Price Undisclosed
3 Bed • 2 Bath • 1 Car • 721m²
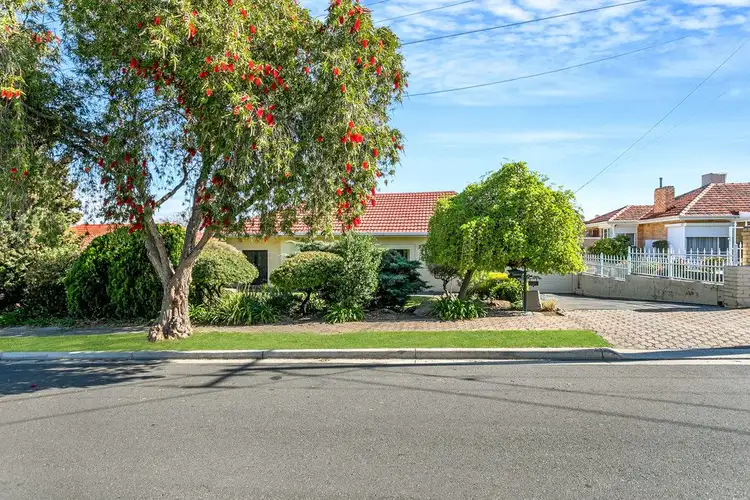
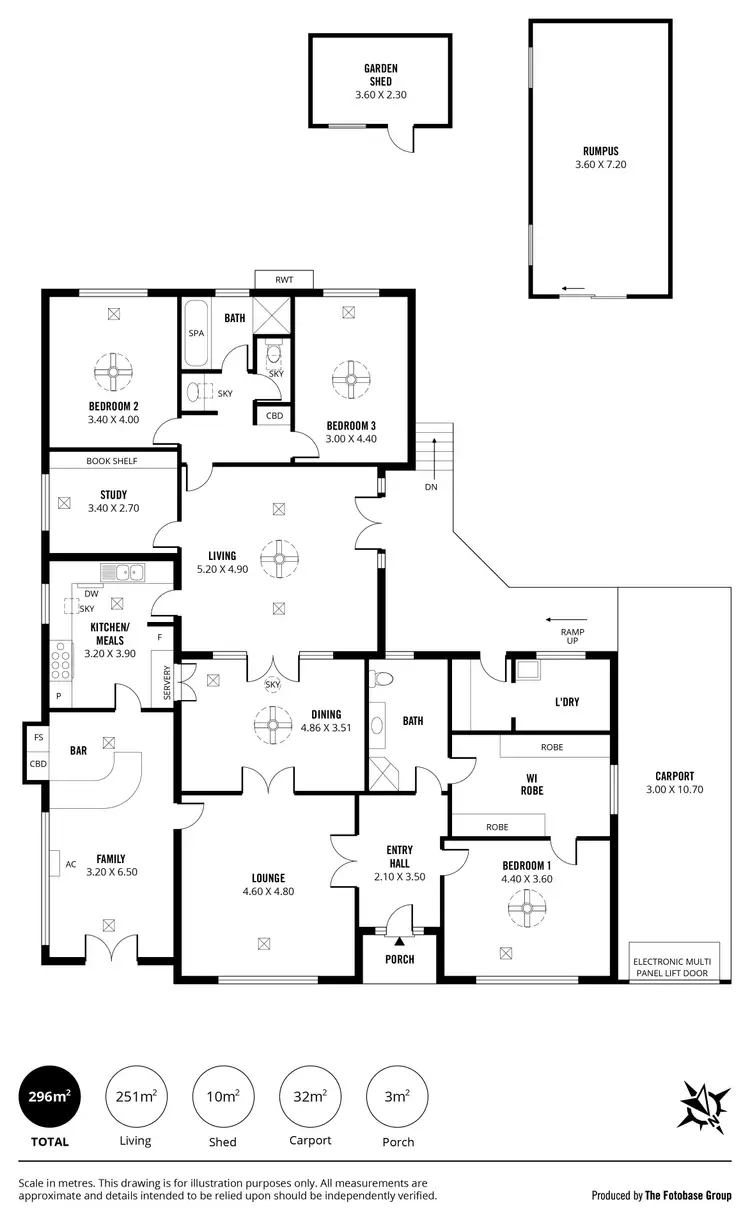
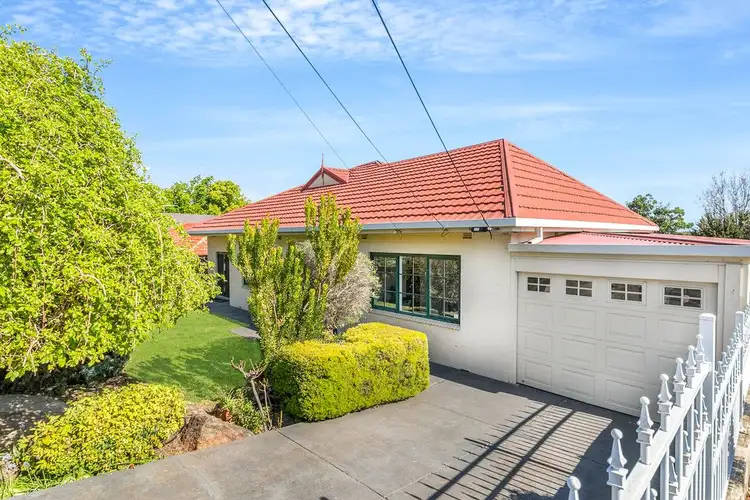
+24
Sold
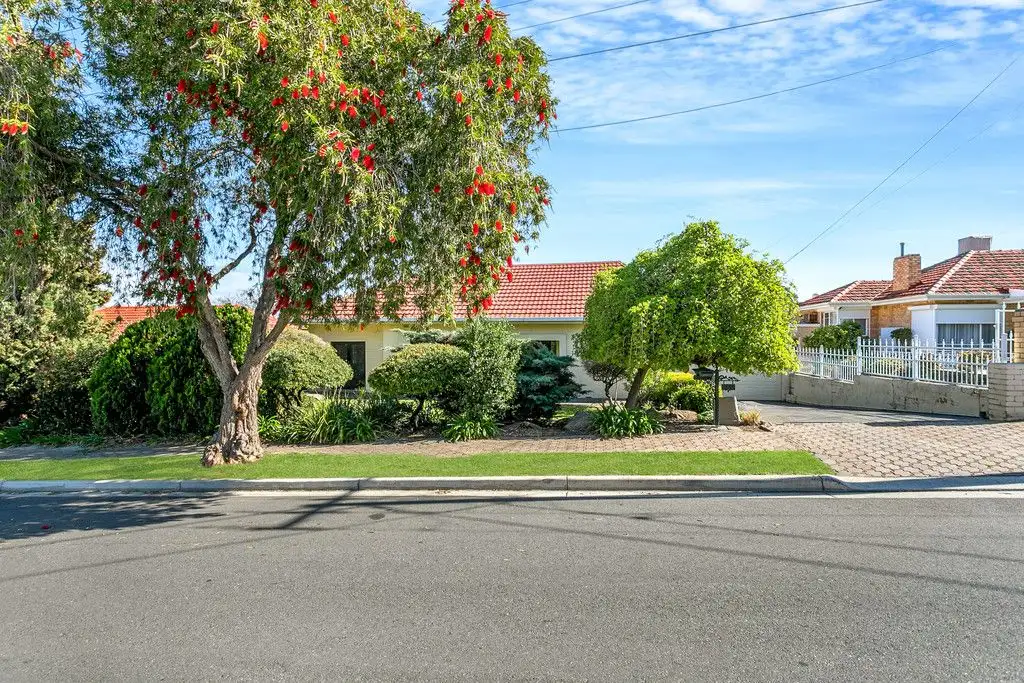


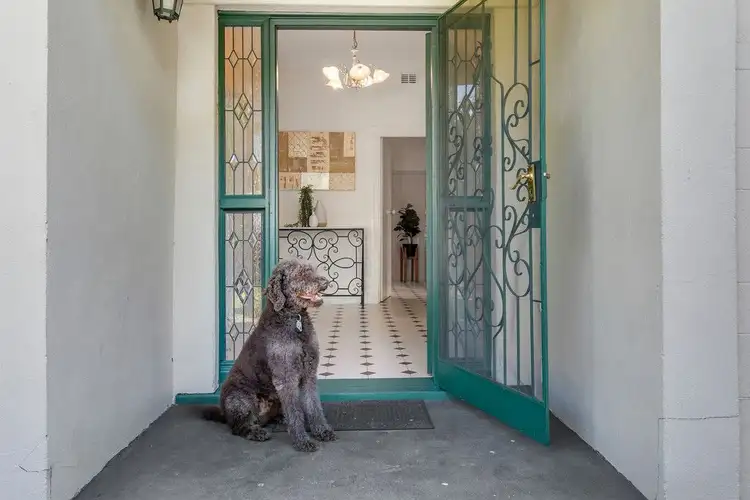
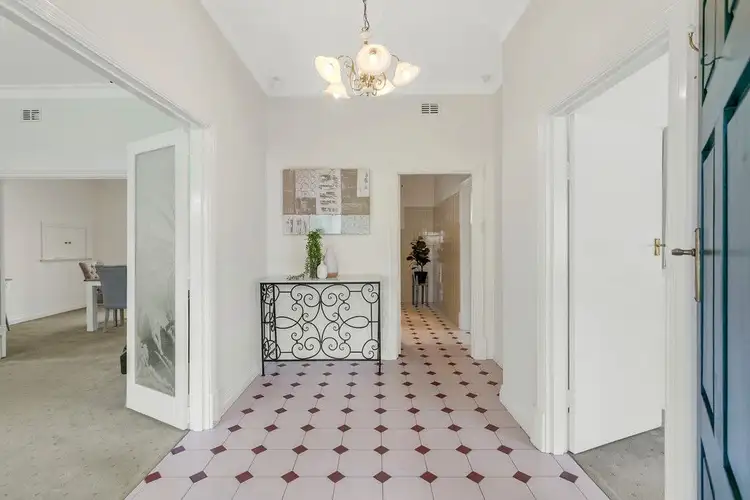
+22
Sold
5 Doreen Street, Vale Park SA 5081
Copy address
Price Undisclosed
- 3Bed
- 2Bath
- 1 Car
- 721m²
House Sold on Sat 3 Oct, 2020
What's around Doreen Street
House description
“Fantastic opportunity to buy prime real estate in one of Adelaide's finest suburbs!”
Property features
Land details
Area: 721m²
Interactive media & resources
What's around Doreen Street
 View more
View more View more
View more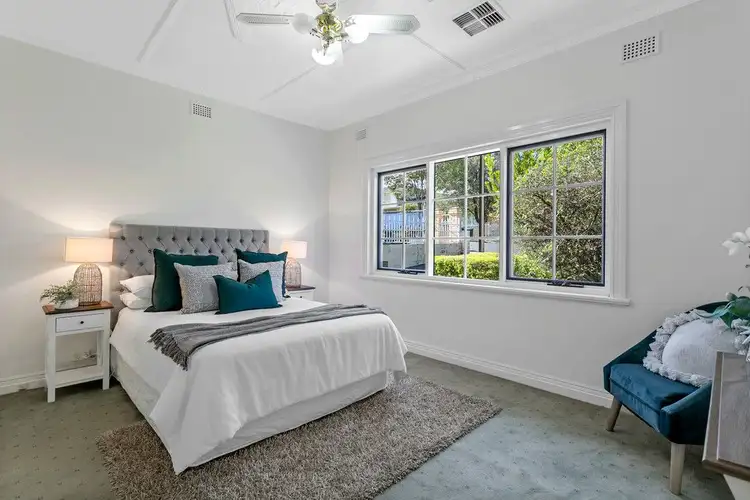 View more
View more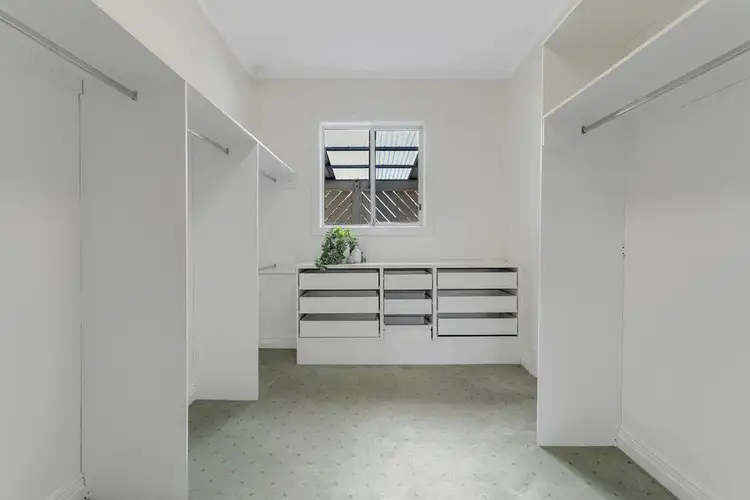 View more
View moreContact the real estate agent
Nearby schools in and around Vale Park, SA
Top reviews by locals of Vale Park, SA 5081
Discover what it's like to live in Vale Park before you inspect or move.
Discussions in Vale Park, SA
Wondering what the latest hot topics are in Vale Park, South Australia?
Similar Houses for sale in Vale Park, SA 5081
Properties for sale in nearby suburbs
Report Listing

