Price Undisclosed
5 Bed • 3 Bath • 2 Car • 450m²
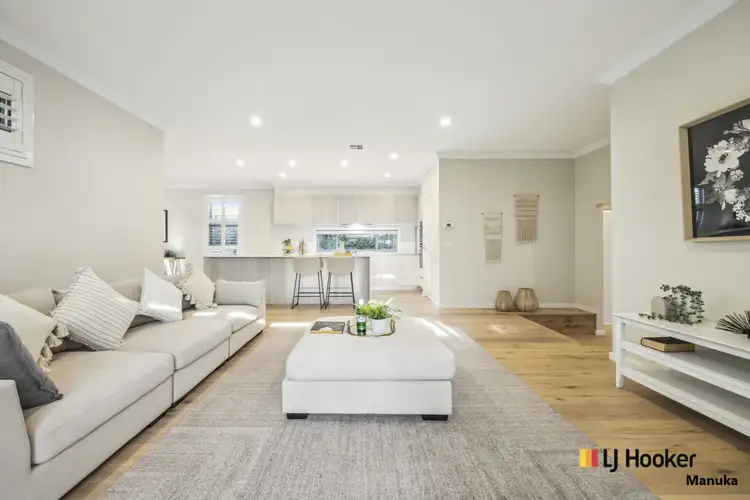
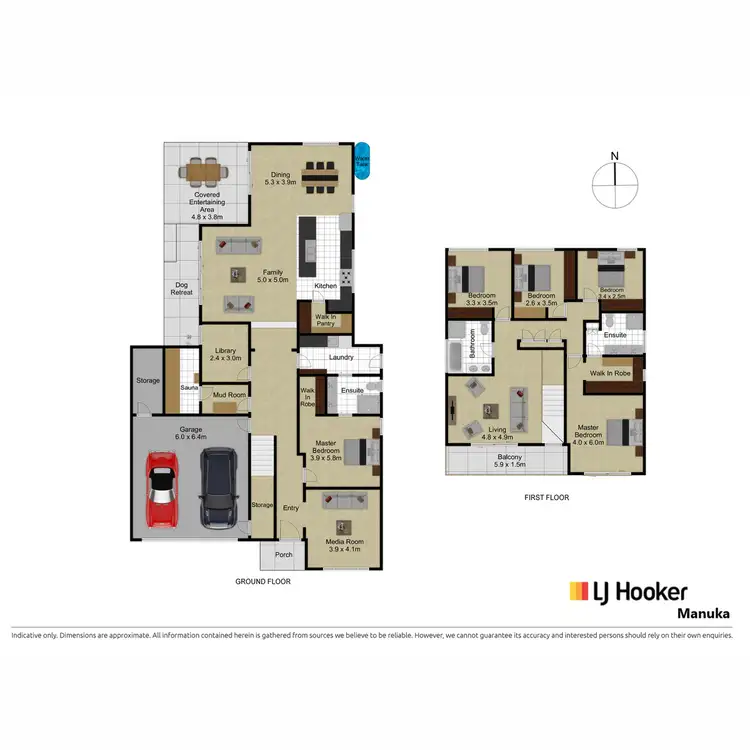
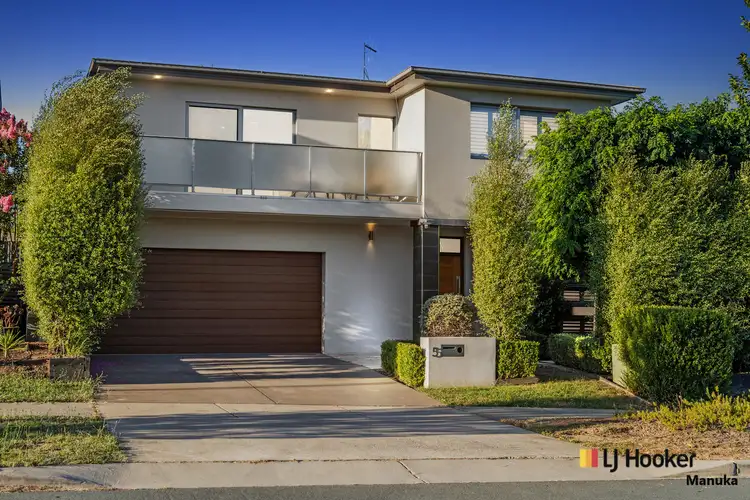
+23
Sold
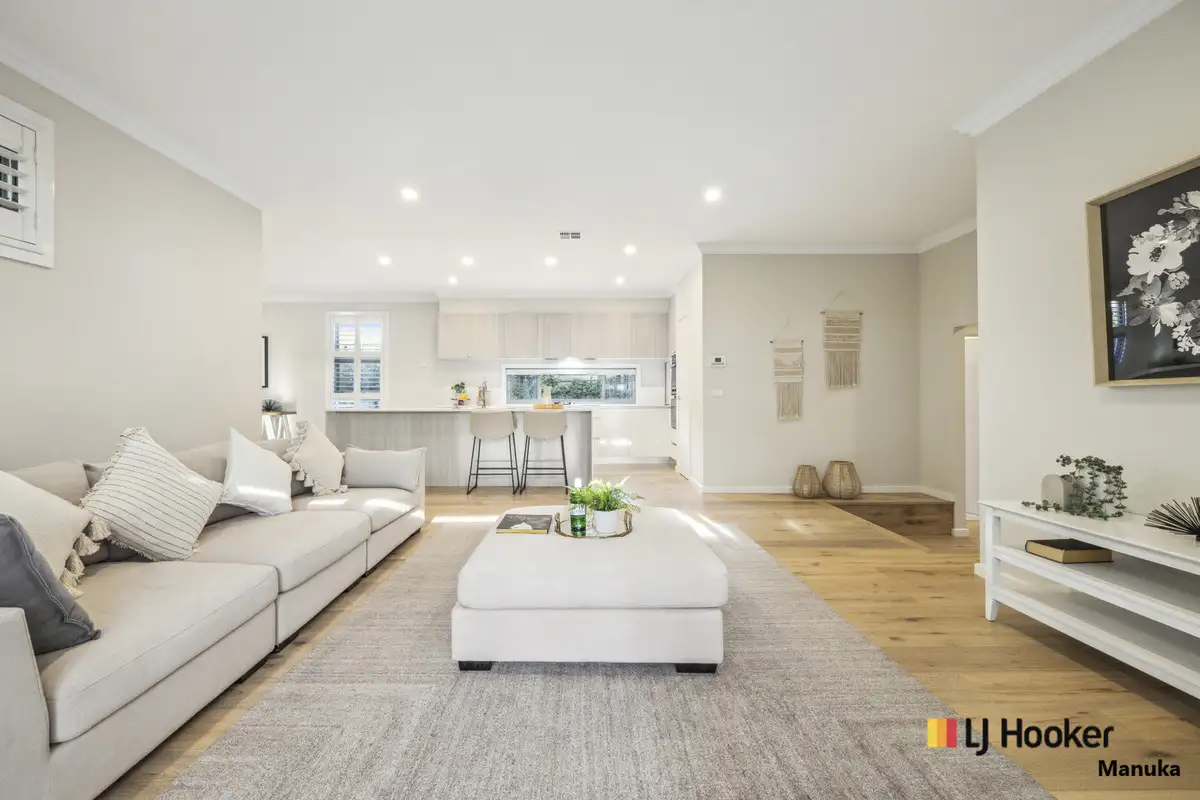


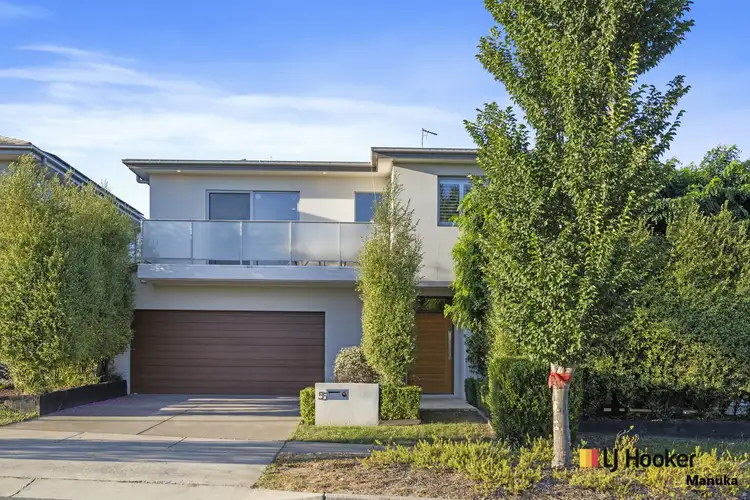
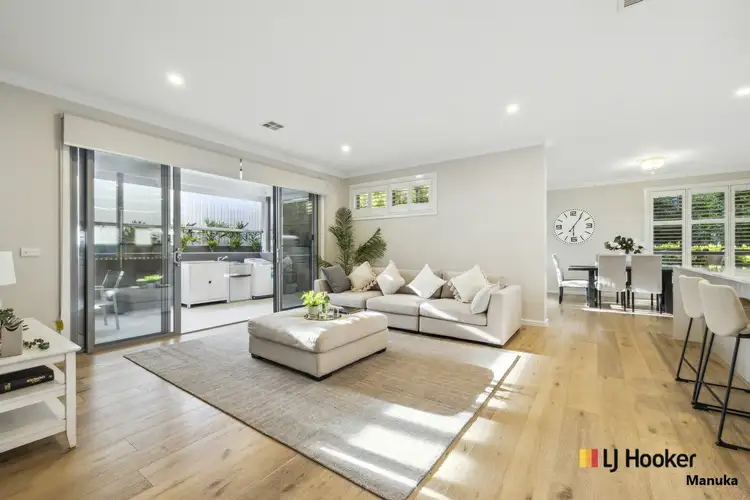
+21
Sold
5 Dot Butler Street, Wright ACT 2611
Copy address
Price Undisclosed
- 5Bed
- 3Bath
- 2 Car
- 450m²
House Sold on Mon 29 Apr, 2024
What's around Dot Butler Street
House description
“Private, Practical, and Spacious Delight”
Land details
Area: 450m²
Property video
Can't inspect the property in person? See what's inside in the video tour.
Interactive media & resources
What's around Dot Butler Street
 View more
View more View more
View more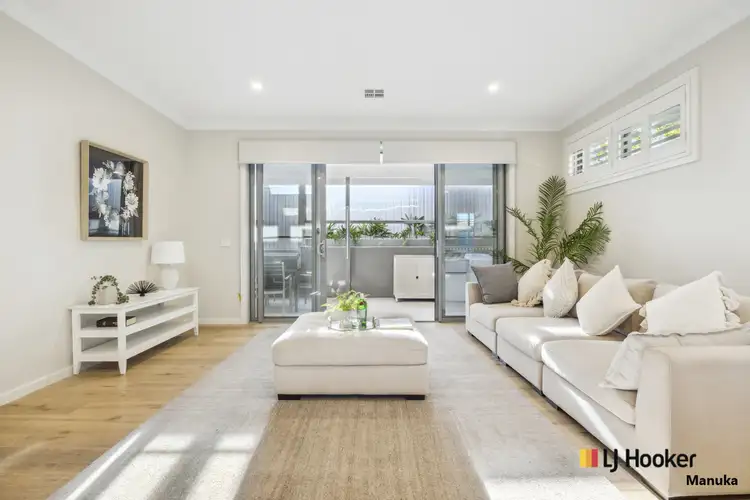 View more
View more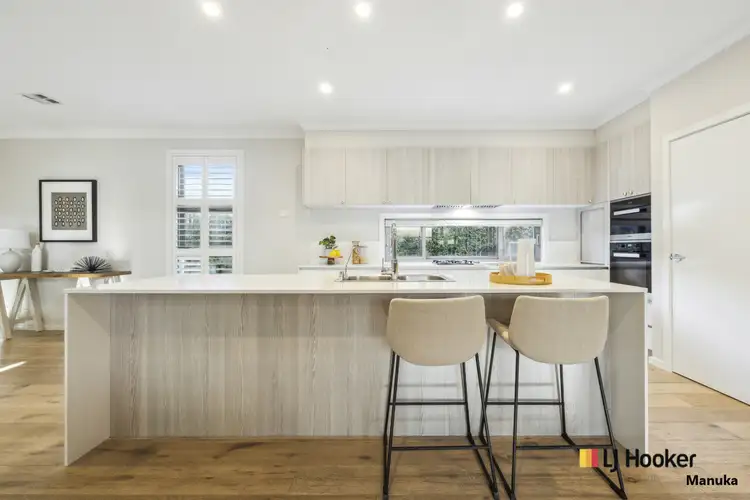 View more
View moreContact the real estate agent

Samuel Thompson
LJ Hooker Manuka
0Not yet rated
Send an enquiry
This property has been sold
But you can still contact the agent5 Dot Butler Street, Wright ACT 2611
Nearby schools in and around Wright, ACT
Top reviews by locals of Wright, ACT 2611
Discover what it's like to live in Wright before you inspect or move.
Discussions in Wright, ACT
Wondering what the latest hot topics are in Wright, Australian Capital Territory?
Similar Houses for sale in Wright, ACT 2611
Properties for sale in nearby suburbs
Report Listing
