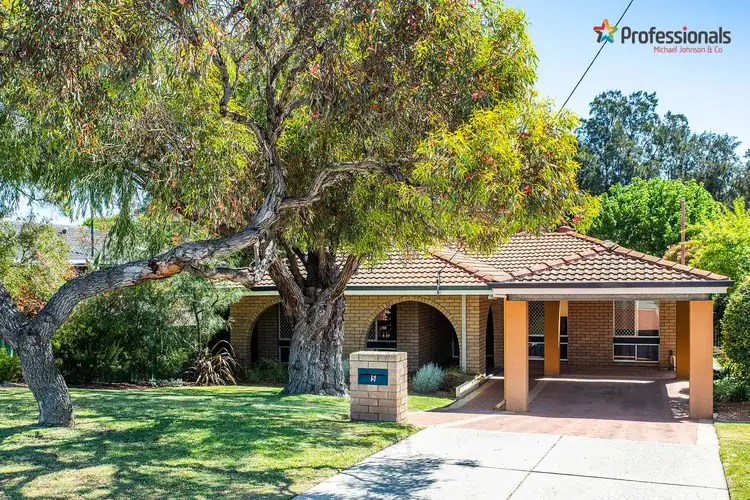“Deceptively spacious living!”
UNDER OFFER WITHIN A WEEK OF GOING TO MARKET!
Unfortunately you missed an opportunity to view this renovated 5 bedroom, 2 bathroom home on 490sqm block in West Hamersley with easy access to Beach Road, parks, transport, school and shopping centres. This neat beautifully presented home has a warm welcoming appeal and you cannot fail to be surprised at the generous accommodation this low maintenance home provides. There is value galore here, waiting for the astute buyer in this sought after suburb where properties don't stay on the market for very long. Register your interest now before someone else beats you to it!
* Reticulated front garden laid to lawn with established bushes and trees
* Wooden entry door into open-plan hallway with vinyl wood-look flooring which flows throughout the main living areas in the home
* Welcoming formal lounge with wooden venetian binds and feature fireplace housing log burning fire
* Through the archway openings to the dining room which overlooks the light and bright private alfresco courtyard
* The master bedroom is king size and has 6-door louvred robe, stylish drapes and sheers plus ceiling fan
* Adjacent master en suite with recently renovated glass shower cubicle, ceramic sink vanity unit and WC
* Double width storage cupboard in hallway
* Walk through to open-plan family meals area and rear lounge with wooden venetian blinds and fitted storage cupboard
* The well planned kitchen is the hub of the home with ample white units above and below the contrasting workbench. A breakfast bar or computer nook also has fitted cupboards underneath making the best use of space
* The kitchen is fitted with European appliances including a 4-burner gas cooktop, under bench electric oven, Teco dishwasher and there is housing for a microwave. Double bowl stainless steel sink with feature tap, walk-in pantry and double width fridge space
* Sparkling new family bathroom with shower cubicle, vanity sink unit with attractive mirrored cupboard above, bath and separate WC
* There are three queen size guest bedrooms with fitted louvre cupboards, sheer drapes and/or blinds
* The study/bedroom 5 also has venetian blinds
* All the bedrooms have been fitted with quality carpeting
* Refurbished laundry with stainless steel sink and shelving
* Split system air conditioning
* The undercover courtyard alfresco with an attractive working fountain is beautifully situated for privacy and there is plenty of shade to protect you from the elements whilst entertaining
* There are neatly planted borders and a herb garden surrounding the home and a large storage shed with power and lighting opposite the alfresco area.
* A grapevine produces an endless supply of sweet green grapes during the summer
If you are looking for a sizeable home for your growing family, then this must be on your viewing list this weekend. Call Lorna Dade 0400 460099.

Air Conditioning

Toilets: 2
Built-In Wardrobes, Close to Schools, Close to Shops, Close to Transport, Fireplace(s)








 View more
View more View more
View more View more
View more View more
View more
