Exuding refined contemporary elegance and subtle sophistication, this expansive home emanates supreme quality and style with exceptional sizing for growing families. Nestled in a leafy Upper Kedron pocket, every detail ensures refined family living with a raft of designer features and the enjoyment of a near-new build.
Features Include:
- Executive entertainer with high-class finishes throughout
- Open-plan living and dining plus formal lounge and family rooms
- Deluxe kitchen with extensive storage, butler's pantry and stone
- Large entertaining areas
- Four built-in bedrooms plus separate study; master including walk-in and ensuite
- Huge range of additional inclusions
Set out over two sprawling levels and boasting a commanding street presence, the large home is packed with exceptional design features that evoke a sense of elegant sophistication. Striking stone fuses seamlessly with a crisp modern facade, providing a fitting entrance to a home of this calibre. Take advantage of generous open-plan living, stretched out over flawless timber laminate floors with a white palette and superb natural light amplifying the sense of space. Choose to relax and entertain within a large formal lounge, open-plan family and dining and a huge living space upstairs.
Designed with effortless entertaining in mind, the gourmet kitchen presents in timeless luxury with a surplus of shaker cabinetry and subway tiling framing the expansive zone. Function is at its best with quality stainless appliances, including gas stove and large walk-in pantry in addition to a butler's pantry keeping any mess out of sight. Expansive stone stretches throughout, with a large island taking centre stage, including seating and striking pendant lighting.
Gorgeous travertine stone tiles lay a first-class backdrop for the outdoor entertaining zone, with seamless transition from the interior living spaces. Brilliantly designed for the best of outdoor living, there is direct flow into fenced backyard, as well as thoughtful design incorporating provisions for an outdoor kitchen and sound system.
Four built-in bedrooms are privately positioned upstairs with a separate study/potential fifth bedroom downstairs. Boasting large proportions, the master includes a walk-in robe and exquisite ensuite with expansive vanity storage. The family bathroom includes a separate bath and shower in matching style, whilst a powder room provides a third toilet downstairs. A grand display of fine execution by Porter Davies builder's, additional features are numerous and include a separate laundry with built-in cabinetry, great storage, rear shed, 6.6kw solar electricity, electric water heat pump, plantation shutters, three phase power, superior insulation with Hebel construction, extensive security system and double remote garage.
Matching a home of this calibre is a location that is highly sought-after and with its proximity to both amenities and nature reserves, will remain in hot demand. Within easy reach is an array of parkland, walking tracks, multiple schools, shops and large shopping districts whilst public transport is nearby for effortless commute. Superior in every way, this is an opportunity not to be missed!
Location Snapshot:
- 450m Ellendale local shops
- 2.4km Ferny Grove primary and secondary schools/local shops
- 3km Ferny Grove train station
Location Information:
Upper Kedron is a highly sought after suburb on the North Western fringe, approximately 12km from the heart of the Brisbane CBD. A child friendly area with neighbouring parklands, bush walking and great primary/ high schools as well as day care facilities. The transport infrastructure with the Ferny Grove rail corridor and adjoining bus services provides an excellent service for commuters to the CBD and surrounding suburbs.
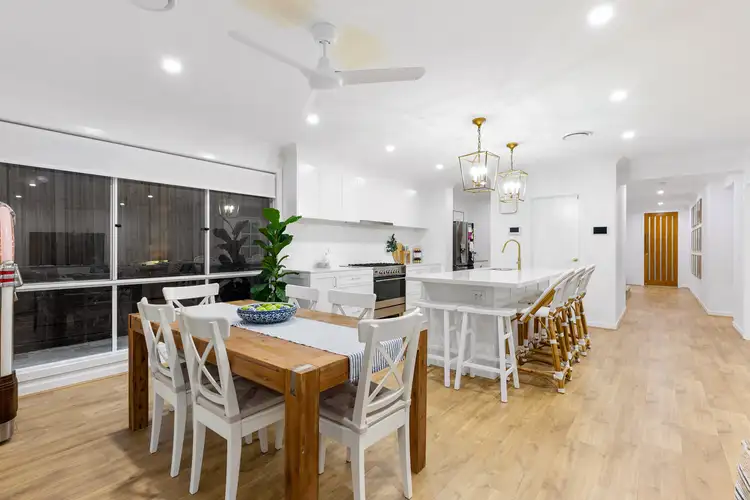
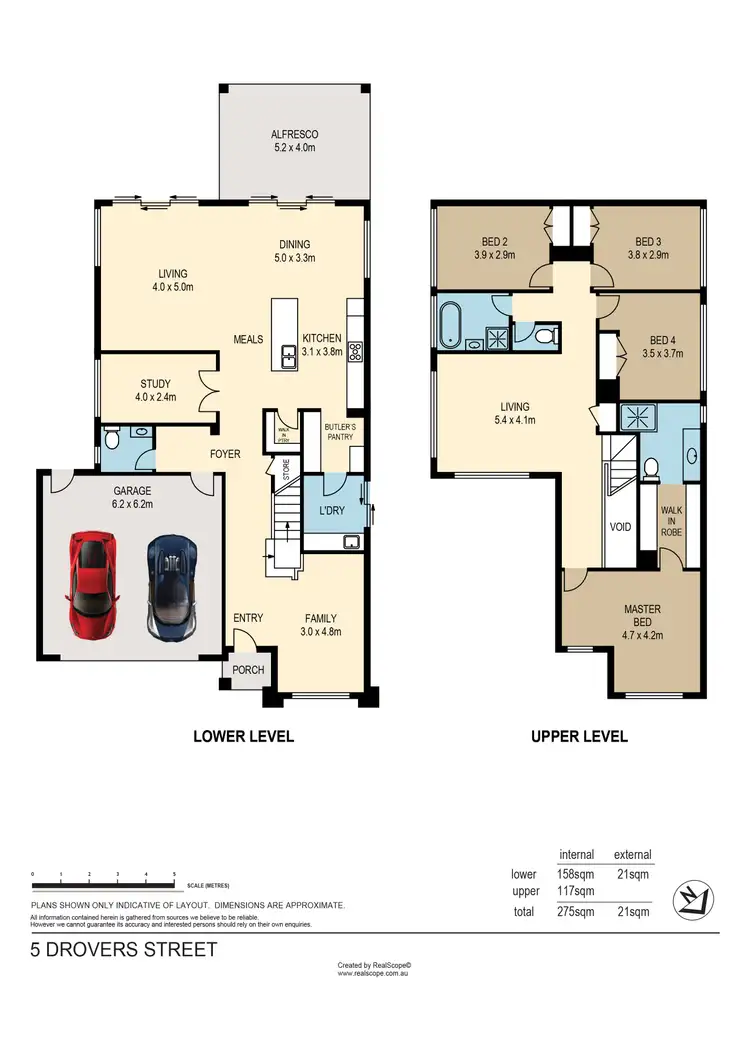
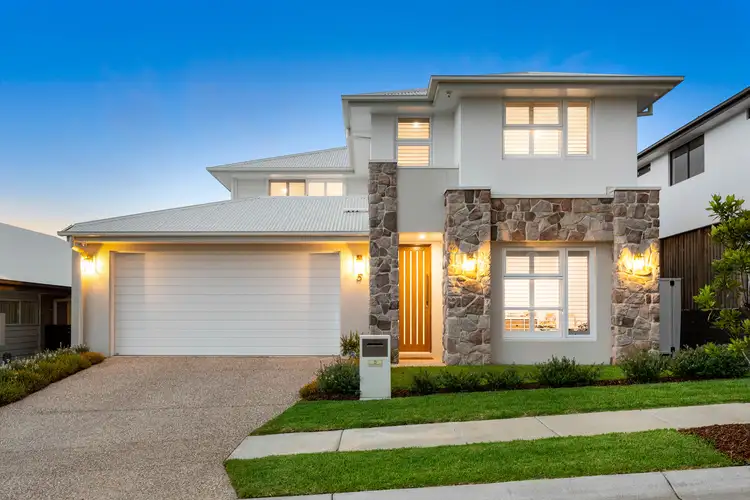
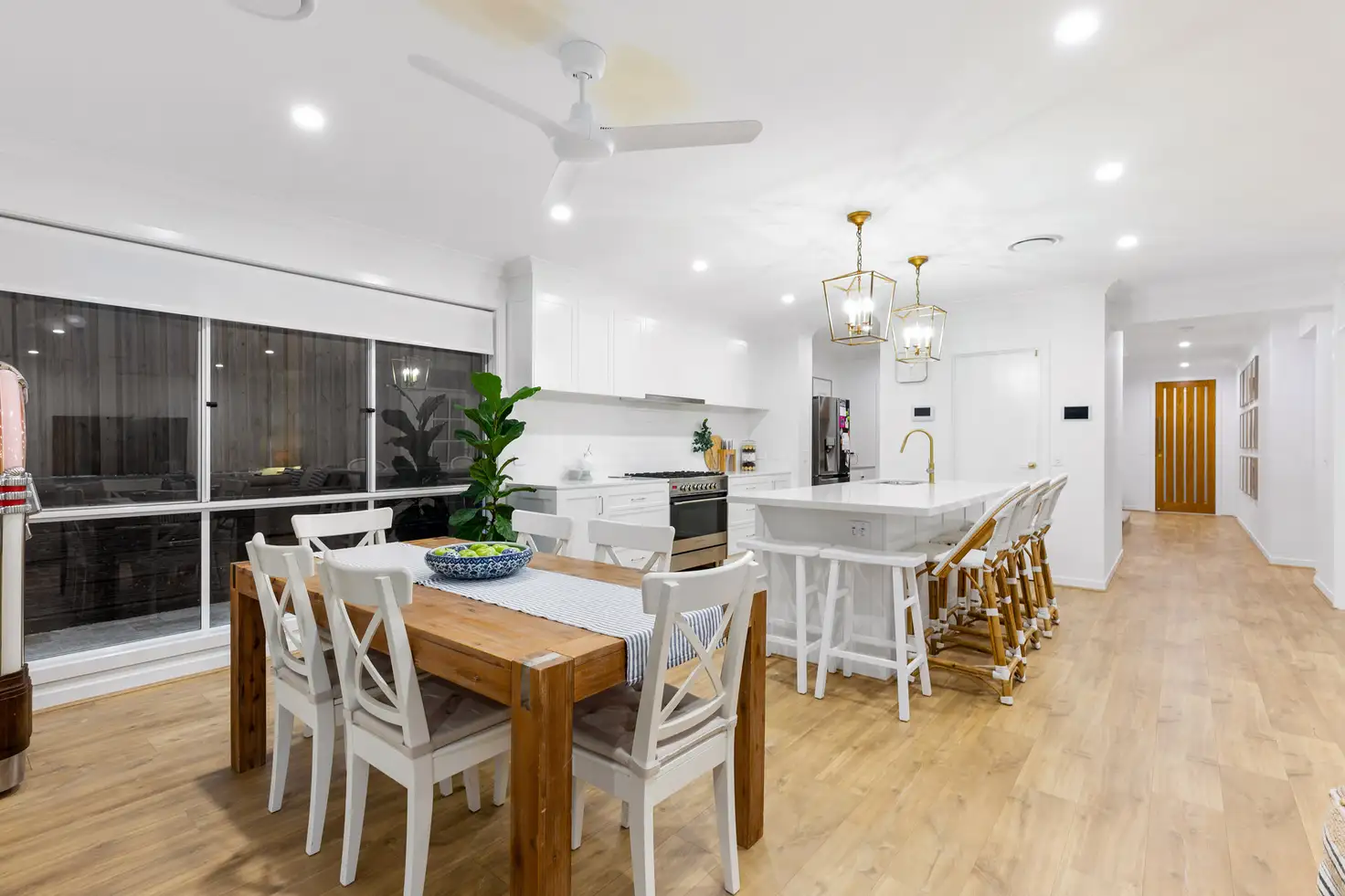


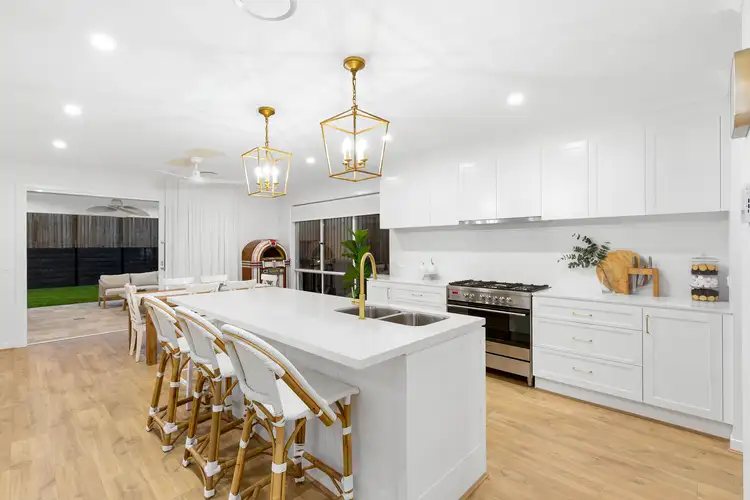
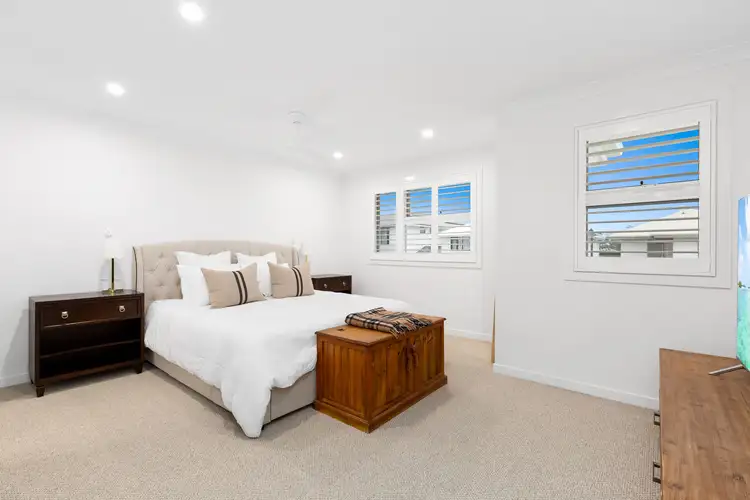
 View more
View more View more
View more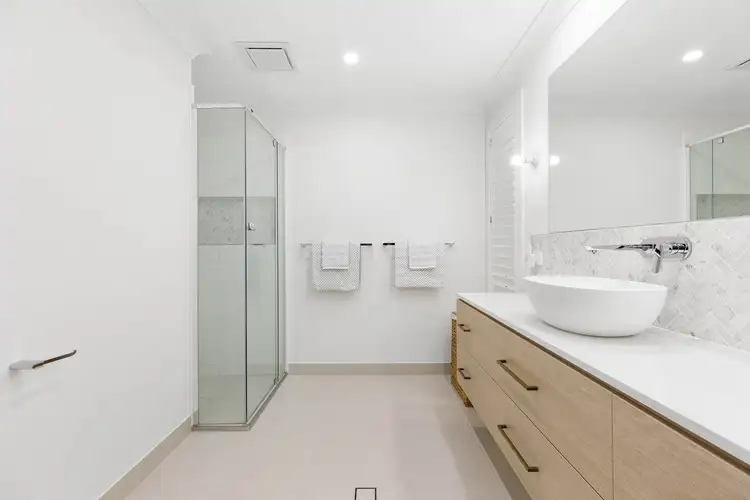 View more
View more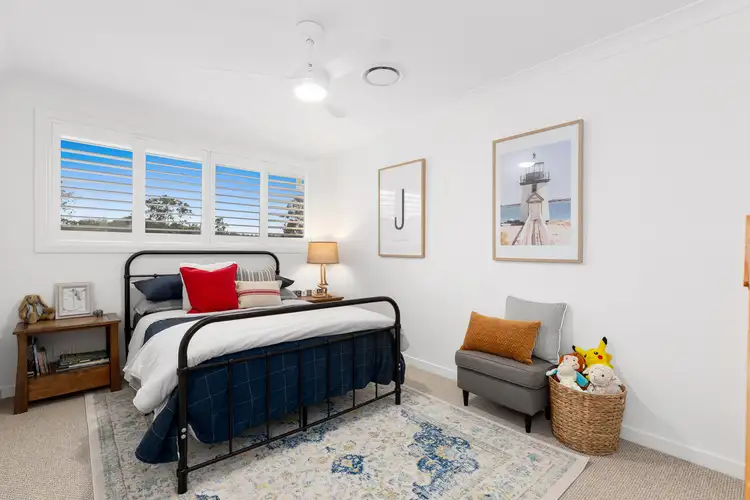 View more
View more
