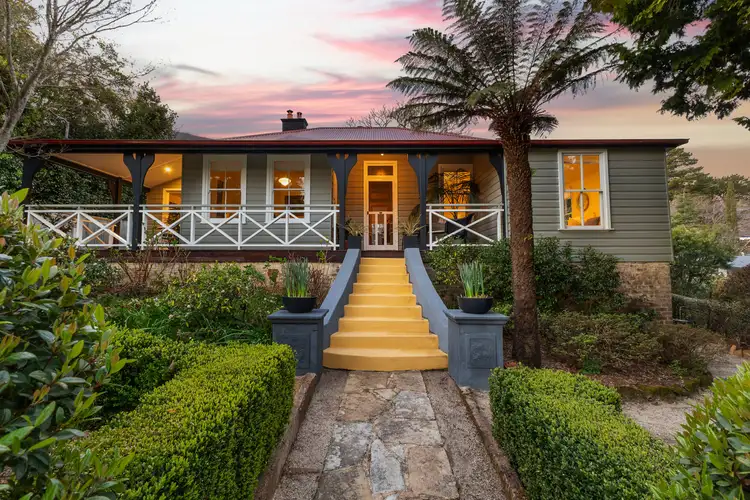Step into a piece of history with this charming 1914 weatherboard home, presented to the market for the first time in 85 years. Nestled on a coveted street in South Katoomba, just moments from the escarpment, this property radiates warmth, character, and a profound sense of place - an enduring legacy in one of the Blue Mountains' most treasured locations.
The home showcases a versatile floorplan, currently arranged to include four generously proportioned bedrooms, a central bathroom, an elegant lounge, a sun-drenched sitting room, and a separate dining area. Thoughtful and sympathetic renovations have elevated the home's comfort while preserving its original charm. The kitchen boasts stone benchtops and a five-burner gas cooktop - ideal for hosting and everyday living. Custom panoramic double glazing in the rear sitting and dining rooms frames the breathtaking north-facing garden, seamlessly blending indoor and outdoor living and flooding the interiors with natural light.
Beyond the main residence lies a private, self-contained retreat - perfect for guests, extended family, or creative pursuits. The garden is a true haven: expansive, sunlit, and lovingly landscaped with recycled brick paths, fruit trees, and a majestic 100-year-old late-leafing chestnut tree. A delightful chicken coop with a generous run enhances the mountain lifestyle, while an artist's studio nestled among the greenery offers a tranquil space for inspiration or quiet reflection. The original cast iron bathtub amongst the Spring bluebells is the perfect place to unwind at the end of the day.
This is not just a home, it's a lovingly preserved legacy - a place where history, romance, nature, and creativity converge in one of Katoomba's most sought-after locations. Whether you're dreaming of a peaceful family home or a weekend escape, 5 Dulhunty Street is a property to fall in love with.
Key features:
• Gas heating, full insulation (walls, floors, ceilings), and a new roof for year-round comfort and thermal retention.
• Double glazed windows and doors from Against the Grain and restored original cedar windows with hand blown ripple glass retained to street façade.
• A self-contained retreat retaining original cedar sunroom windows with Kosciusko glass providing both light and privacy
• Expansive north-facing garden with artist's studio, chicken coop, and 100-year-old chestnut tree
• Restored external verandahs and large rear deck with spotted gum decking
• Ample under-house and roof storage with attic ladder access
• Façade restored to original Arts and Crafts design
• Edna Walling-inspired ironstone garden beds and original tennis court retaining walls
• Premium location with filtered views across the Gully Reserve to the valley








 View more
View more View more
View more View more
View more View more
View more
