Imagine driving up to your very own castle on the hill every night; fresh air and room to breathe.
This stunning Scott Salisbury home is situated in one of the most tightly held streets in Martindale, on one of the premium allotments in the estate.
Elevated with views from every window, you will catch yourself just standing there feeling the peace and enjoying the views.
As you enter this luxurious home you will be greeted by the grand formal lounge and dining room with open fire.
Private and spacious, an area for the adults to retreat away from the kids.
However if family nights together curled up on the couch watching a movie are more your thing – enjoy the fabulous media room with surround sound system included – or it could be that optional 5th bedroom or office.
Walk through to the new and modern kitchen with waterfall stone bench and glass splashbacks, filtered water on tap, understairs pantry and plenty of room to entertain. Overlooking the spacious family/dining room with combustion heater for those cosy winter evenings – you can keep an eye on the kids playing from all windows.
The downstairs bathroom is easily accessible from outside via the large laundry when entertaining al fresco or perfectly positioned for guests inside your home.
The outdoor living really packs a punch for the home entertainer – large Stratco Outback entertaining area with fitted kitchen, BBQ, bar fridge, stone benchtops and UV Roller Blinds.
On hot summer nights enjoy your time together in your Solar Heated pool, integral gas heated spa and gazebo or, if the weather turns cooler, then enjoy your firepit with seating ready to go.
This is the home that has it all for your family, even the picnic area with table and bench seating that is yours to enjoy.
There is incredible value here with extensive retaining and drainage already in place, fruit trees planted, rainwater tanks that feed through to the automatic irrigation, and provision for chook shed and veggies.
You are already captivated. But wait….there's more, we need to head up the stairs.
As you reach the large spacious landing, head over to the master bedroom and be prepared to blurt out – wow!!
This is truly a retreat for the parents, enormous master bedroom with own private balcony, reading area, dressing area, built in robes and winter/summer walk in robe.
Take your champagne to the very spacious and open bathroom where you can enjoy your own luxury spa, his and hers hand basins and shower.
Nothing is done on the small side in this luxurious home: the main bathroom you could hold a party in! Recently renovated and no expense spared, bath and shower and gorgeous travertine border tiles – this oozes quality and class.
The large landing is very open and the views as you walk towards the front of the home will invite you out onto the recently renovated spacious balcony with glass balustrade. Large enough to entertain and with views for miles. So many options to enjoy your captivating property.
Bedroom 2 has built in robes plus summer/winter walk in robe. Bedroom 3 is light and bright with built in robes and seating area ready for guests to stay over.
Bedroom 4 is all set up for the studious teenager with a built in student desk, TV point and built in robes. A very large bedroom – I think it will be a coin toss over who has what bedroom as each has its own special features.
This is a home that needs to be experienced for yourself; the photos tell an amazing story. However the experience of walking through and seeing the space, the peace and the views – that will be the experience you need to make this your forever home –
Building memories with your family for years to come.
More you'll love about this home:
• Fully renovated, spacious, light and bright with grand elegance
• Double Garage with rear roller door access to the yard – interior access
also from laundry
• First floor balconies to the front and rear of home
• Solar Heated Pool with gas heated spa and gazebo
• Large outdoor entertaining with fitted kitchen, built in BBQ, bar fridge,
stone benchtops and UV Roller Blinds
• Large formal lounge and dining with open fireplace
• Reverse cycle fully ducted Air conditioning
• Renovated open plan kitchen/dining/lounge with combustion heater
Specifications
CT l 5489/82
Council l Mount Barker
Built l 2002
Land l 3,158sqm
Council Rates l $957.25pq
SA Water l $67.85 supply + usage pq
ESL l $108.20 pa
Easement l No
Encumbrance l Yes
Disclaimer: All information provided has been obtained from sources we believe to be accurate and is provided as a guide only. We cannot guarantee the information is accurate and the Agent, Vendor and supplier accept no liability for any errors or omissions (including but not limited to a property's land size, floor plans and size, building age and condition). Interested parties should make their own enquiries and obtain their own legal advice. Should this property be scheduled for auction, the Vendor's Statement may be inspected at 60 North Terrace Kent Town for 3 consecutive business days immediately preceding the auction and at the auction for 30 minutes before it starts. RLA 266410
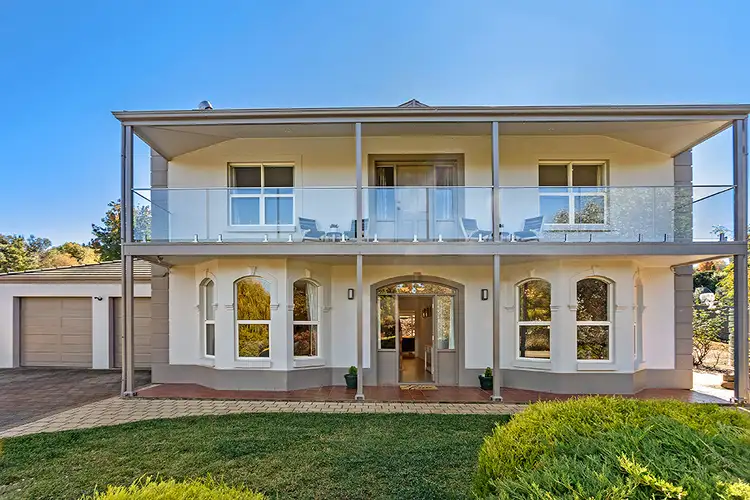
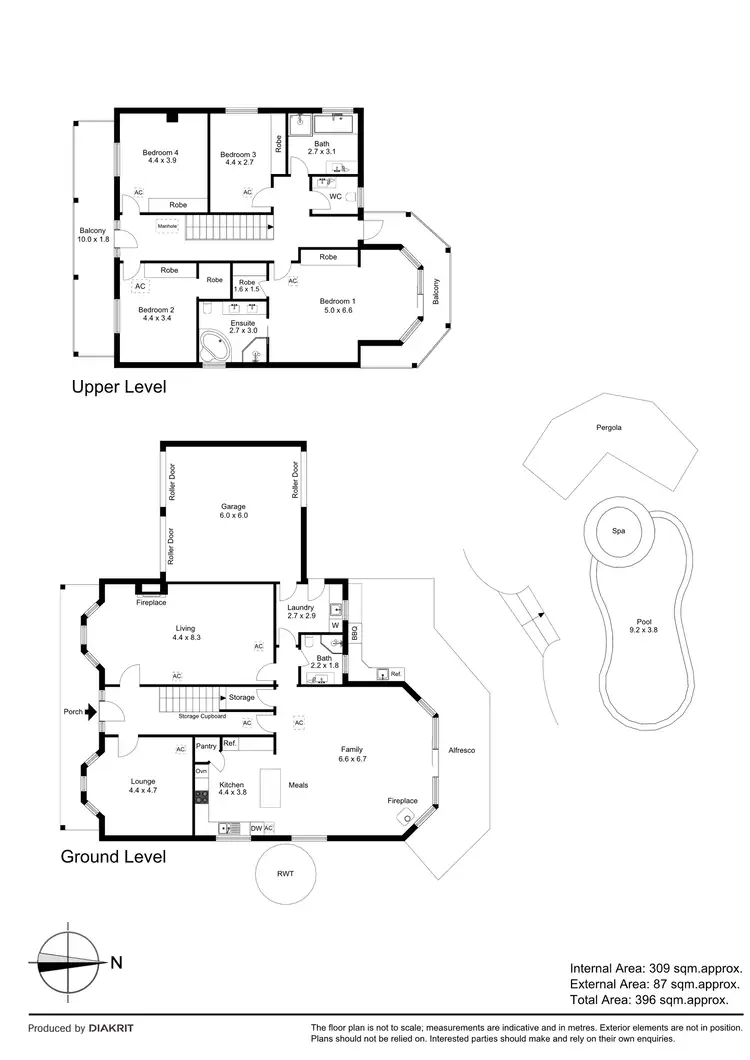
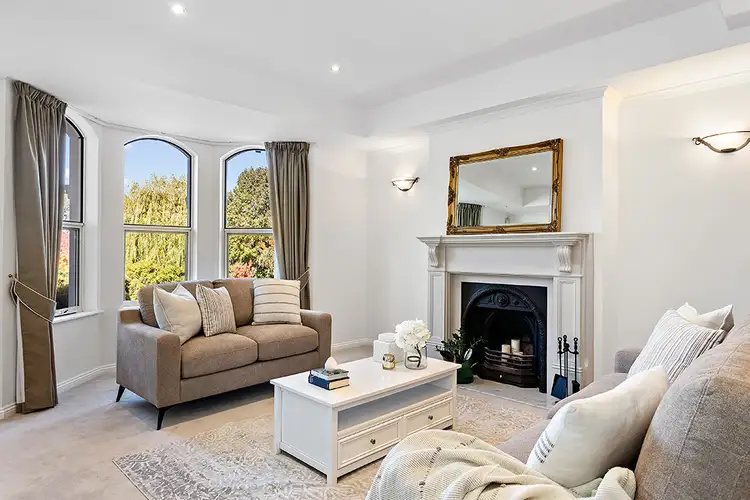
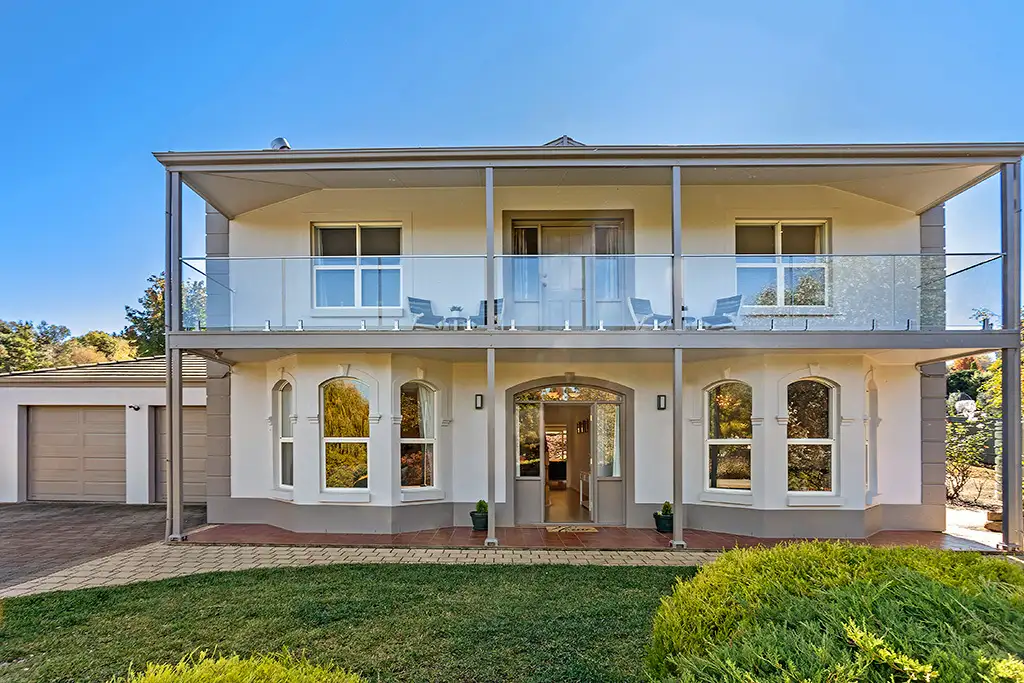


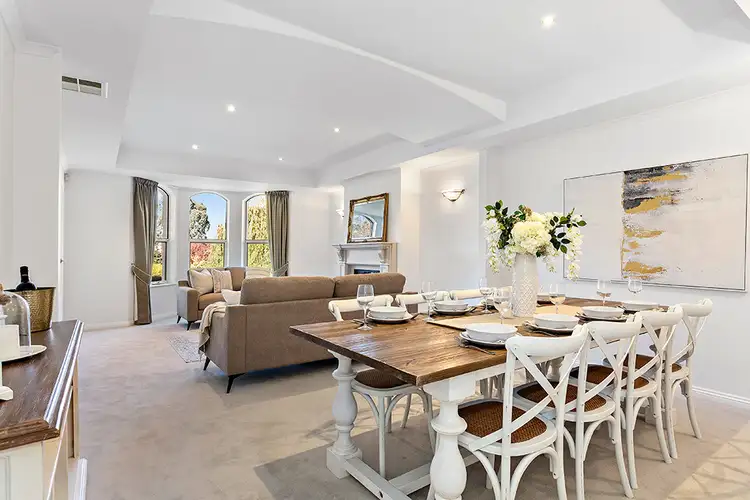
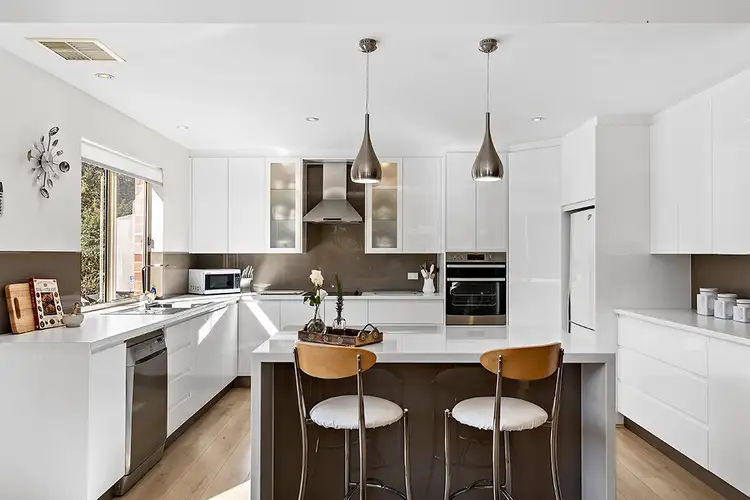
 View more
View more View more
View more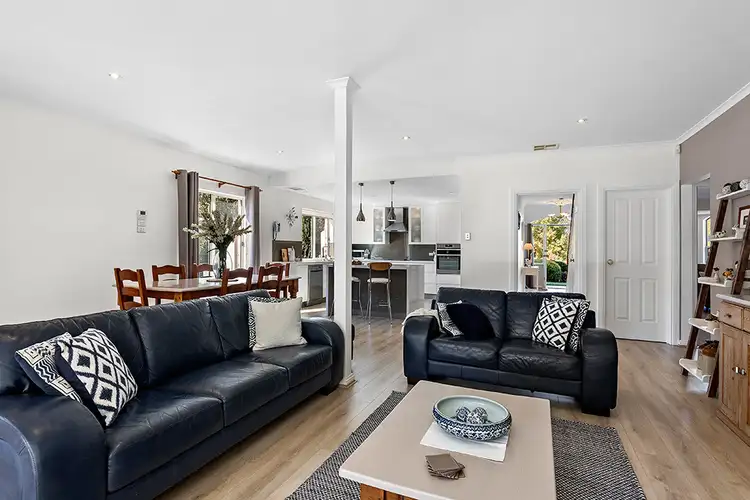 View more
View more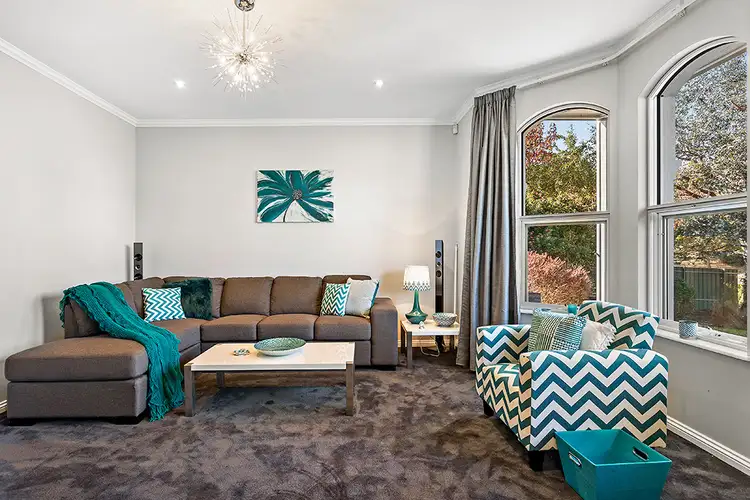 View more
View more
