$385,000
3 Bed • 2 Bath • 10 Car • 1103m²
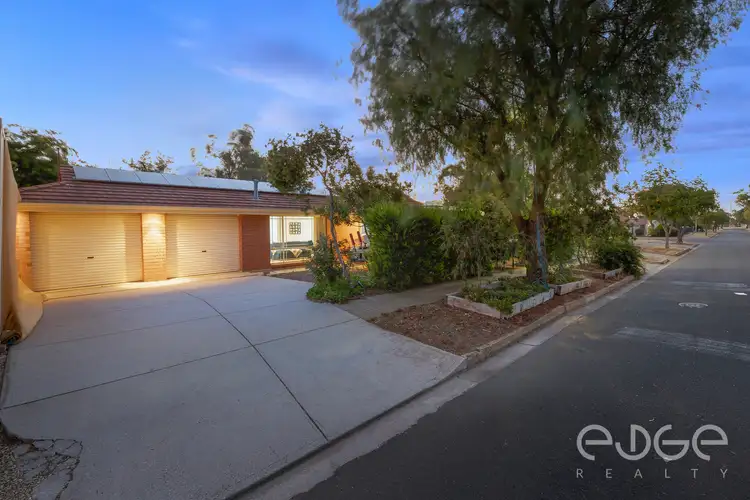
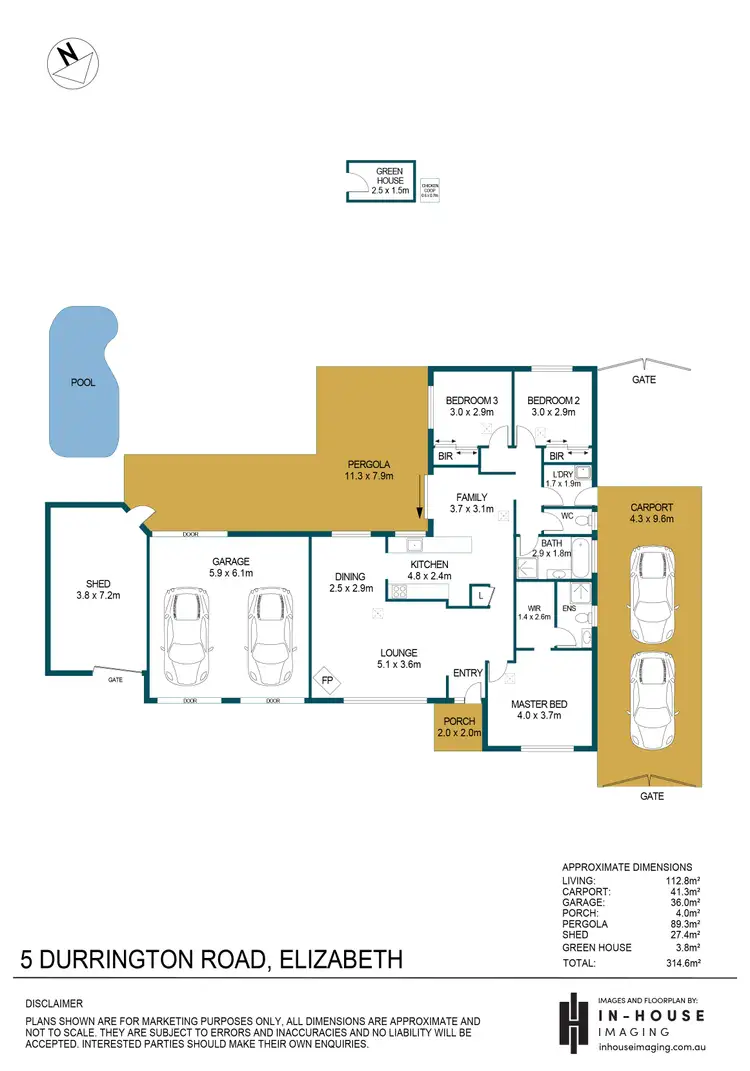
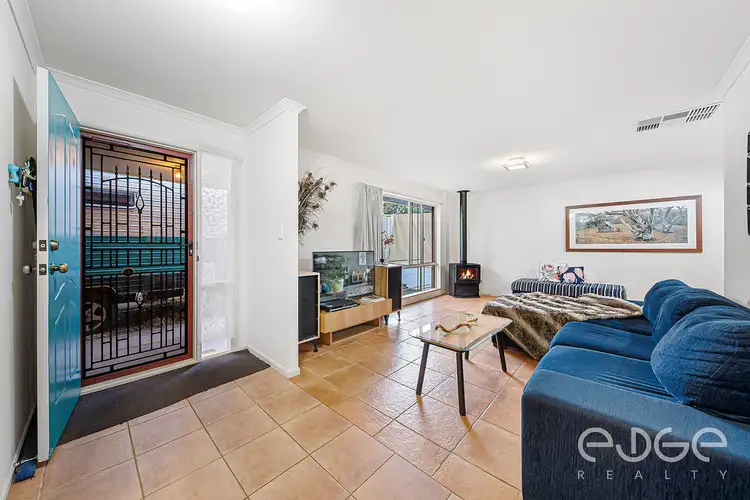
+28
Sold
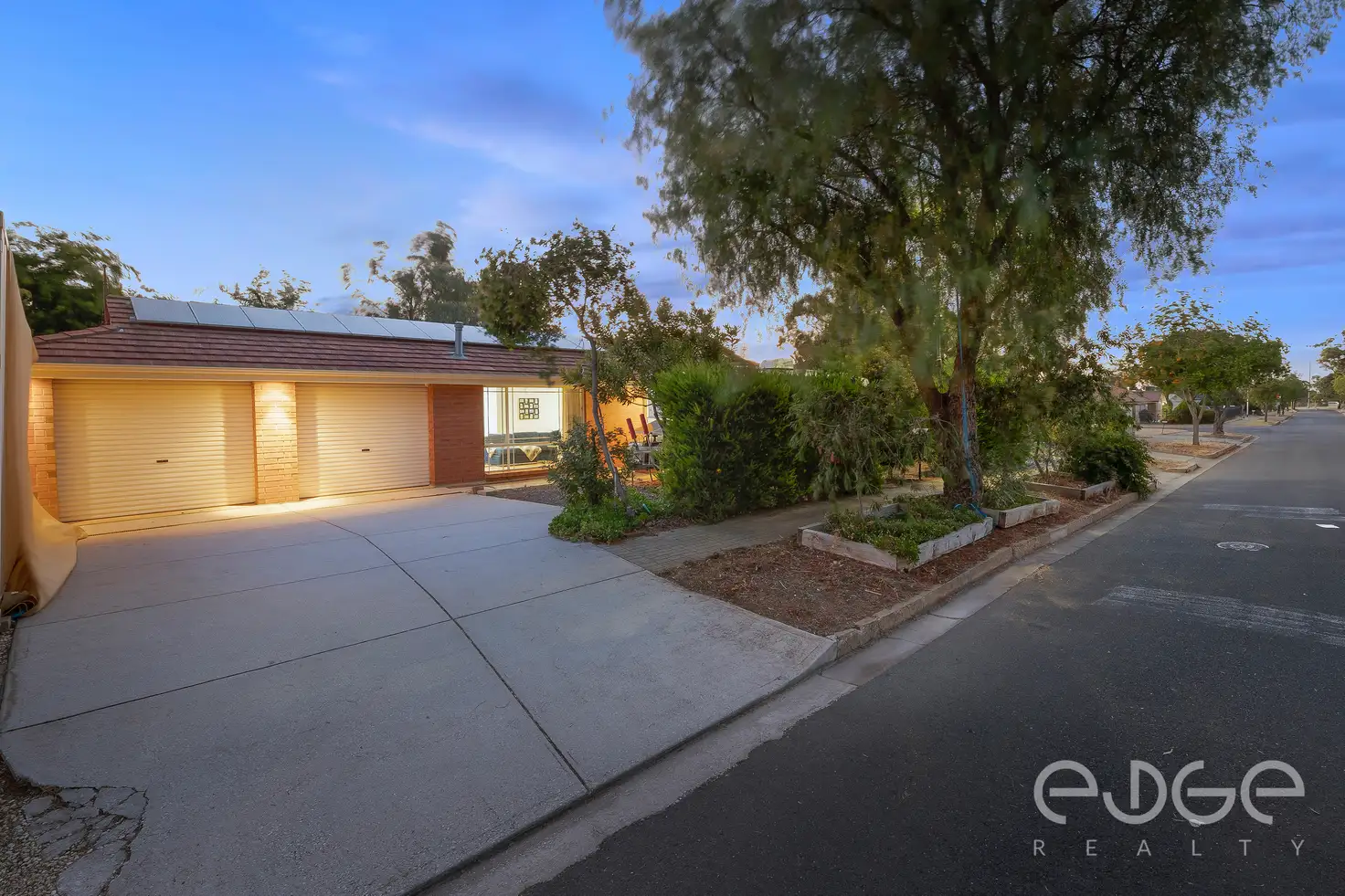


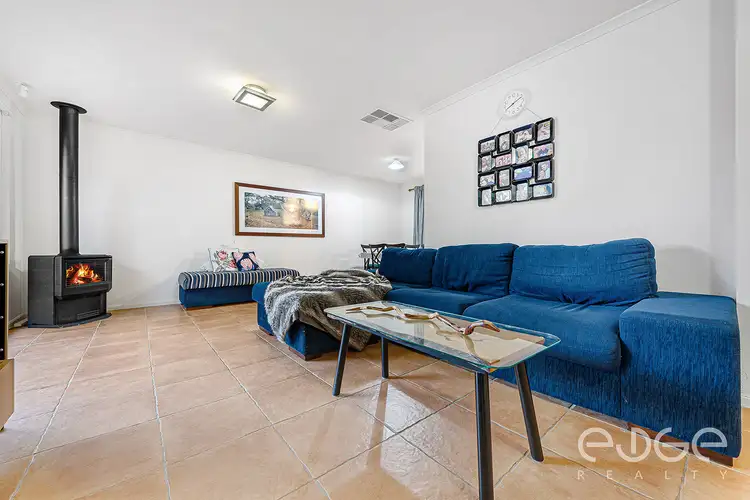
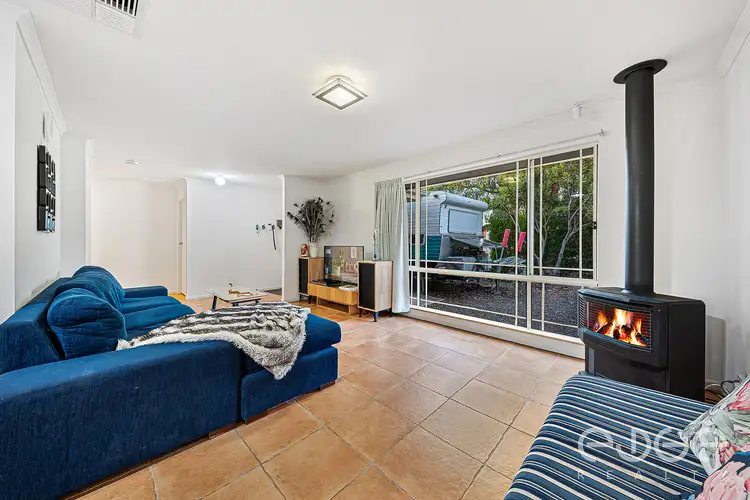
+26
Sold
5 Durrington Road, Elizabeth SA 5112
Copy address
$385,000
- 3Bed
- 2Bath
- 10 Car
- 1103m²
House Sold on Wed 17 Feb, 2021
What's around Durrington Road
House description
“Impressive Family Home with Something for Everyone!”
Property features
Building details
Area: 112m²
Land details
Area: 1103m²
Frontage: 29m²
Interactive media & resources
What's around Durrington Road
 View more
View more View more
View more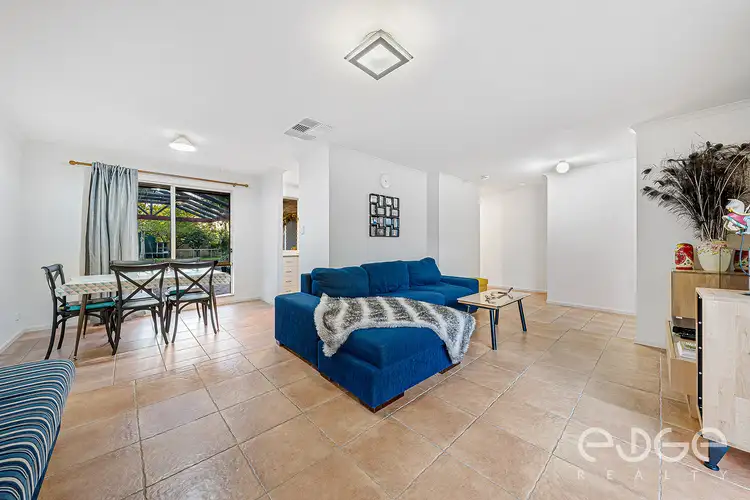 View more
View more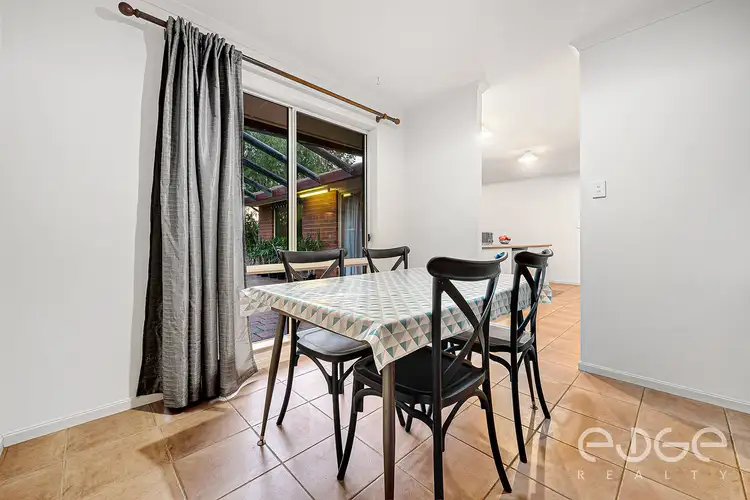 View more
View moreContact the real estate agent

Mike Lao
Edge Realty
0Not yet rated
Send an enquiry
This property has been sold
But you can still contact the agent5 Durrington Road, Elizabeth SA 5112
Nearby schools in and around Elizabeth, SA
Top reviews by locals of Elizabeth, SA 5112
Discover what it's like to live in Elizabeth before you inspect or move.
Discussions in Elizabeth, SA
Wondering what the latest hot topics are in Elizabeth, South Australia?
Similar Houses for sale in Elizabeth, SA 5112
Properties for sale in nearby suburbs
Report Listing
