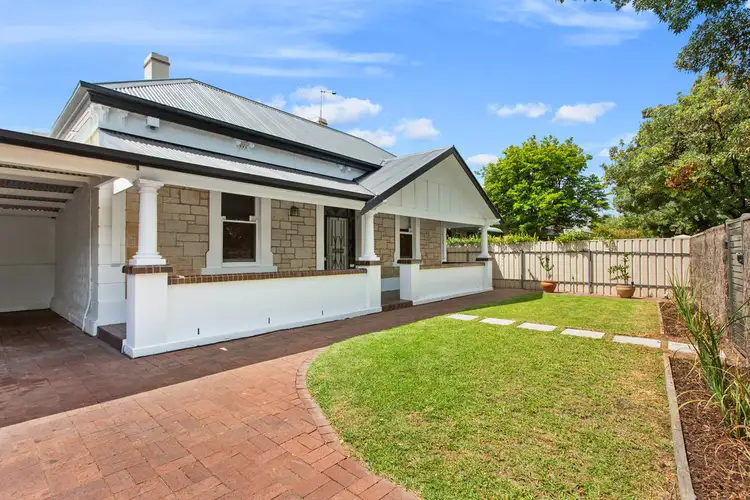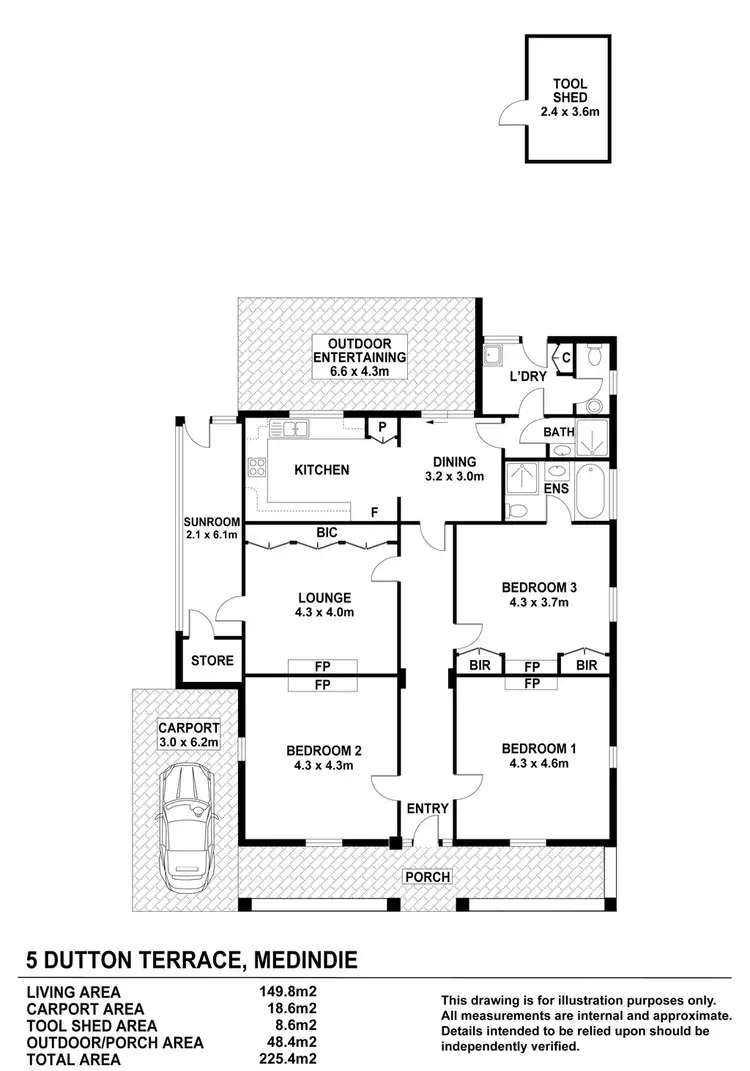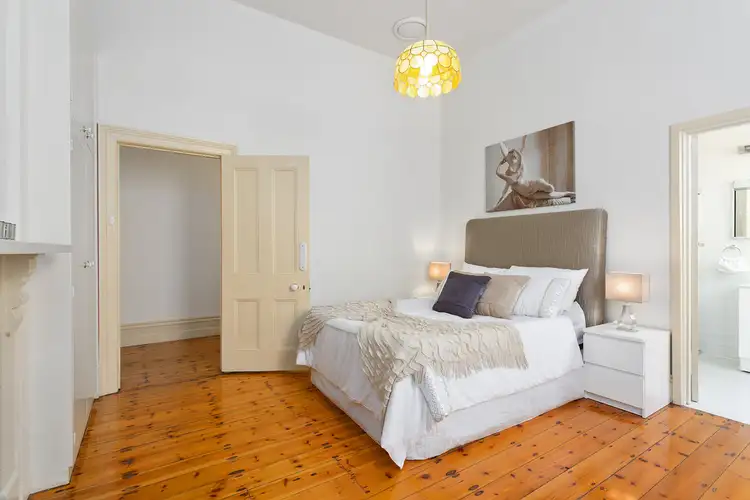Price Undisclosed
3 Bed • 2 Bath • 1 Car • 620m²



+14
Sold





+12
Sold
5 Dutton Terrace, Medindie SA 5081
Copy address
Price Undisclosed
- 3Bed
- 2Bath
- 1 Car
- 620m²
House Sold on Tue 18 Aug, 2020
What's around Dutton Terrace
House description
“Delightful Dutton”
Property features
Other features
Built-In Wardrobes, Close to Schools, Close to Shops, Close to Transport, Fireplace(s)Land details
Area: 620m²
Interactive media & resources
What's around Dutton Terrace
 View more
View more View more
View more View more
View more View more
View moreContact the real estate agent

Rosalind Neale
Neale Realty
0Not yet rated
Send an enquiry
This property has been sold
But you can still contact the agent5 Dutton Terrace, Medindie SA 5081
Nearby schools in and around Medindie, SA
Top reviews by locals of Medindie, SA 5081
Discover what it's like to live in Medindie before you inspect or move.
Discussions in Medindie, SA
Wondering what the latest hot topics are in Medindie, South Australia?
Similar Houses for sale in Medindie, SA 5081
Properties for sale in nearby suburbs
Report Listing
