5 Dylan Street Thornlands is a prestigious, quality-built home,
proudly perched on a large 755m2 block in a popular and much sought-after Thornlands pocket.
The Property
Situated in a quiet street with incredible kerb appeal. This luxury residence sits behind a walled and fenced, palm fringed garden. Steps lead up to a dry water feature creating a wonderful welcome. The house has been recently painted, with new driveway and paths installed. It´s bright, light, fresh and natural with a distinct coastal theme.
Ground Floor
Comprising spacious air-conditioned lounge, open plan kitchen and dining, and an impressive, air-conditioned media room.
The kitchen incorporates ceramic cooktop, rangehood, electric oven, dishwasher, walk in pantry and microwave cupboard. Benchtops are draped with granite, creating a breakfast bar with overhead LED lighting. These living zones enjoy views over the swimming pool for that resort like feel.
The office or 5th bedroom if required, plus a bathroom and fitted laundry are on this level. The bathroom benefits from shower, vanity and W.C. This property lends itself to the large, growing or extended family with ample space and separation. There are dual living possibilities if required.
First Floor
Comprising 4 generous built in bedrooms and two bathrooms including ensuite to the master bedroom. The second family bathroom again benefits from a bath, shower, vanity and second separate W.C. The luxury ensuite has a large jacuzzi, twin vanities, shower plus a third separate W.C. There´s a split system air conditioning unit, walk-in robe plus sliding robes in the master bedroom suite.
The master bedroom, plus bedrooms 2 and 3 have access to the wrap around balcony.
A second lounge on the first floor also has access out to the balcony.
At the top of the stairs is a unique and attractive space which could have a number of uses. This area enjoys access via French doors out to its own spacious balcony. Bedroom 4 shares access to this balcony too.
The lounge, media room and bedrooms have good quality, recent carpet. The kitchen, dining and family area, together with the wet areas have floor tiles. There´s high ceilings and plantation shutters throughout, plus solar electricity to keep the bills down.
Outside are a number of separate entertaining areas suitable for alfresco lounge and dining, overlooking the backyard and resort style swimming pool. This space enjoys a private, leafy
backdrop with no overlooking properties, and there´s still a grassed space for children and pets to play.
The swimming pool has a natural stone water feature and glass pool fencing.
There´s 2.5 remote lock up garage providing space for a workshop, a pool equipment shed, plus a garden shed.
Lifestyle
This is a special place to live. An attractive street, a happy, family friendly environment, with almost everything on your doorstep.
This is Thornlands State School and Cleveland State High School catchment. Carmel College and Bay View State School are within walking distance, or a 5-minute drive and revered Sheldon College is within a 10-minute drive.
Major shopping, top schools, childcare, the train station, magnificent Raby Bay
Harbour, Lakeside eateries and even the cinemas are all within a 7-minute
drive in neighbouring Cleveland or Victoria Point. Redlands hospital is within
a 5-minute drive.
Local shopping and amenities at Crystal Waters Shopping Centre are within walking distance and the new ’Paradise Gardens´ shopping centre is a big selling point to this area.
One of the big attractions to living at this address is access to parkland and the
water´s edge of Moreton Bay. Pathways and cycle tracks pass close to the property, that take you along boardwalks, through Cleveland and out to the water at
Cleveland Point. Heading in the opposite direction, the tracks meander through conservation area, along the new boardwalks, and to the beach at Victoria point. This is particularly pertinent to overseas, interstate, and out of area buyers.
Brisbane CBD and the airport are within an hour´s drive, the lapping shores of Moreton Bay are within a 10-minute drive. This is Bayside living at it´s very best.
Features include:
• 2.5 oversized double lock up garage with remote power door and storage
• Ceiling fans
• Generous bedrooms
• Multiple outdoor entertaining areas
• Electric water system
• Private leafy/tropical outlook
• Security screens
• Solar electricity
• Split system air conditioning
• Understairs storage
• Freshly painted exterior
• New driveway
• Resort style swimming pool with water feature
• Feature stair and hallway lighting
• Wrap around balcony plus front balcony
• Tri sliding doors up and own out to entertaining and balcony
• Garden shed and pool equipment shed
• Glass pool fencing
• Walled and fenced property
• External feature lighting
• Access to balconies from bedrooms
• Office/fifth bedroom if required
• Attractive landscaping
• Impressive street appeal
• Solar heated pool
• Plantation shutters
• Multiple spacious living areas
• Renovated and painted roof
- SPLIT SYSTEM AIR CONDITIONING
- SOLAR ELECTRICITY
- MULTIPLE INDOOR & OUTDOOR LIVING AREAS
- RESORT STYLE POOL & ENTERTAINING
- 2.5 GARAGE/WORKSHOP
- OFFICE/5TH BEDROOM
- MAGNIFICENT STREET APPEAL
- PLANTATION SHUTTERS
THEHOOLYTEAM are in town!
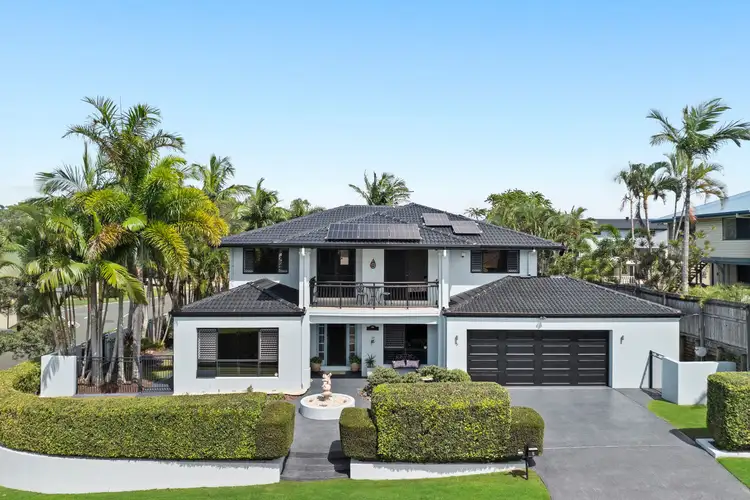
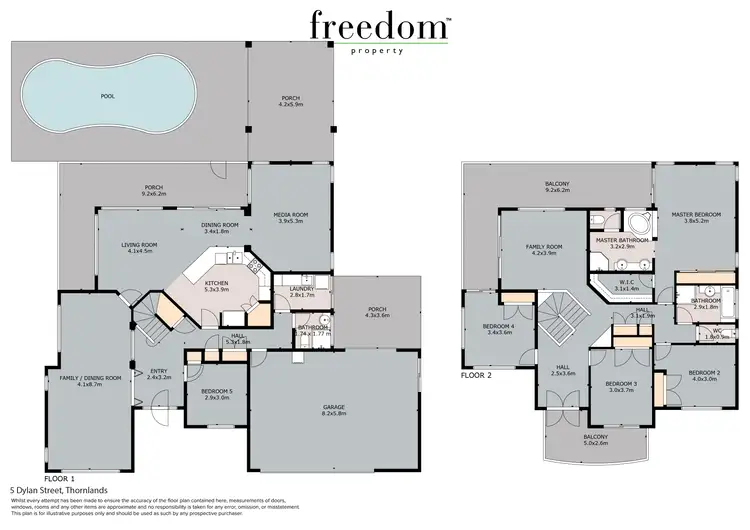
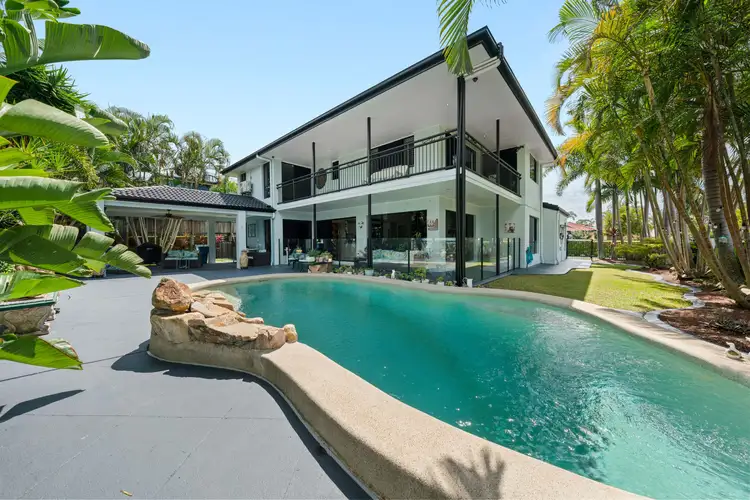
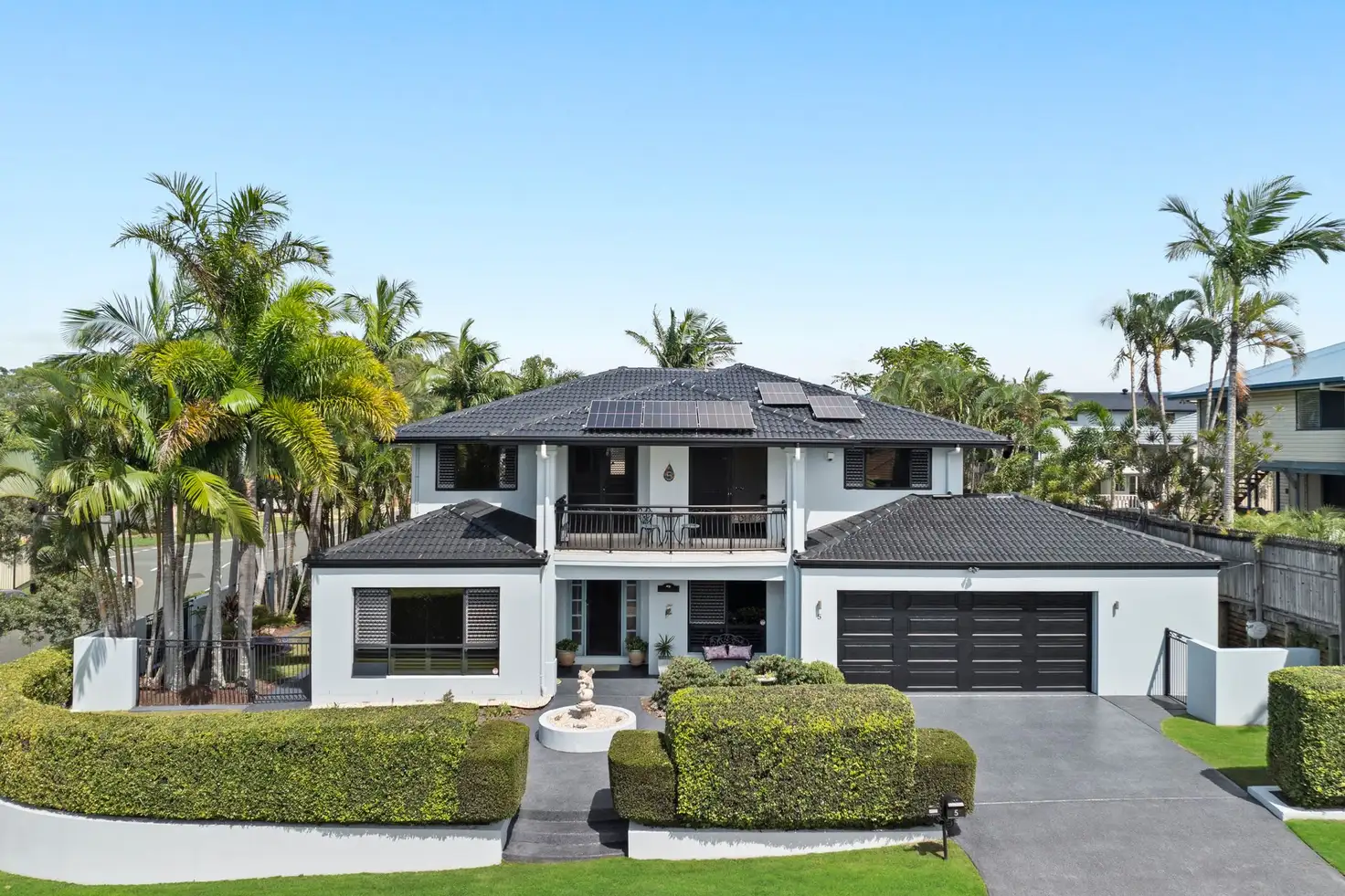


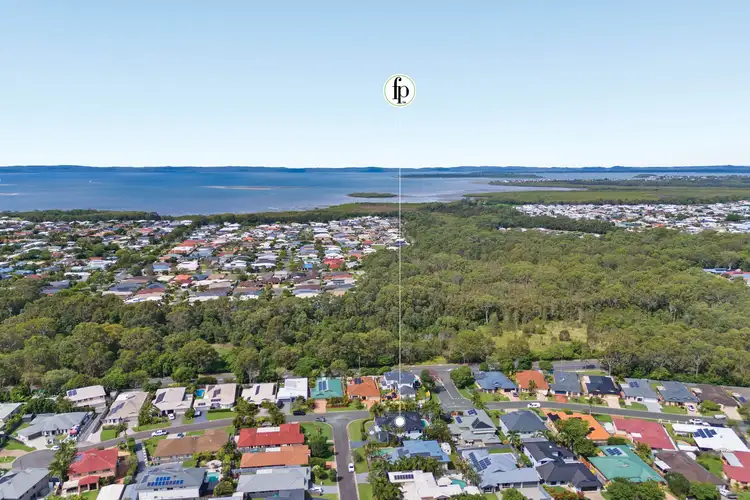
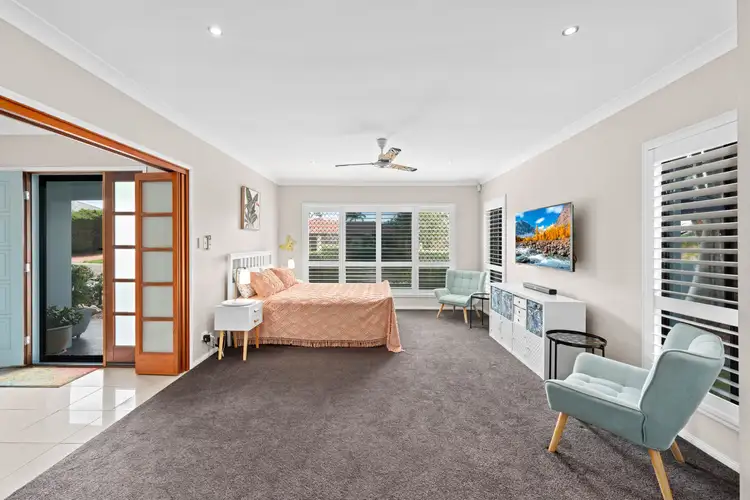
 View more
View more View more
View more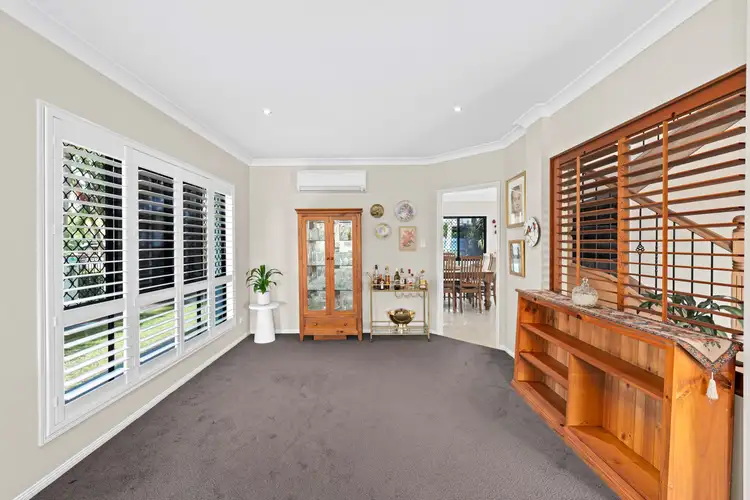 View more
View more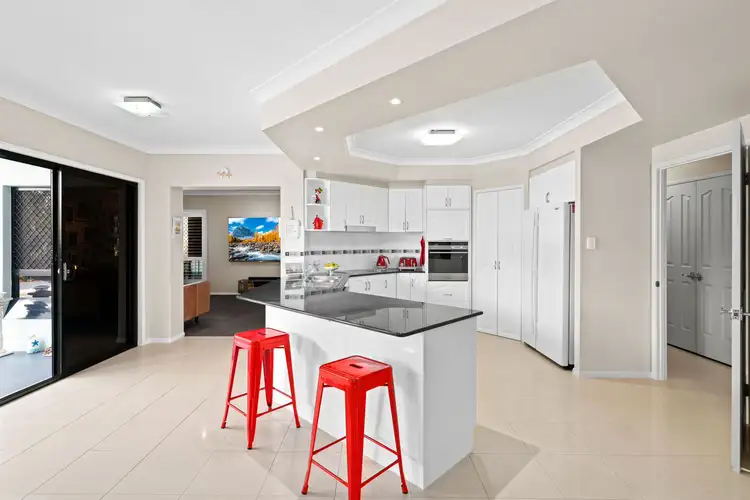 View more
View more
