Westside Realty Group proudly presents 5 Edison Drive, Wyndham Vale nestled in the highly sought-after Bluestone Estate. Offering an impeccable blend of comfort, style, and convenience, this home is tailored to accommodate the needs of a growing family.
As you step inside, you'll be greeted by a spacious layout featuring four generously sized bedrooms, complemented by built-in robes for convenience. The master bedroom boasts a luxurious full ensuite and a sprawling walk-in robe, providing a sanctuary of comfort and privacy.
Designed for effortless living, the home showcases multiple living zones including a welcoming formal lounge area and a spacious rumpus room, ideal for entertaining, a retreat for the kids or converted to a 5th bedroom. The expansive open-plan kitchen is a chef's delight, equipped with modern stainless-steel appliances, 900mm gas cooktop, dishwasher and ample storage space seamlessly flowing into the meals and living area.
Key features include:
- 4 good-sized bedrooms with built-in robes
- Master bedroom with a walk-in robe and full ensuite
- Formal lounge, open Plan living/dining
- Separate rumpus or an option for a 5th bedroom
- Ducted heating throughout
- Spacious laundry
- Remote controlled double car garage with drive through & internal access
- Spacious outdoor entertainment area
- Downlights throughout
- Central bathroom with bathtub
- Solar Panels
- Storage shed
Conveniently situated within walking distance to Wyndham Green Square shopping centre, schools, a few minutes' walk to Wyndham Vale Primary School, parks, and public transport, this home also enjoys proximity to Wyndham Vale and Werribee Railway Stations, shops, Manor Lakes Shopping Centre, medical centres, offering an unrivalled lifestyle of comfort and convenience.
To explore the possibilities and make this property your own, contact Alor Alor on 0479 091 054 or Suman Joon on 0413 902 205. Don't miss the chance to own this remarkable property at 4 Mist way, Tarneit. Schedule your viewing today and envision the lifestyle awaiting you in this impressive home.
DISCLAIMER: All stated dimensions are approximate only while images are for illustration purposes only. Particulars given are for general information only and do not constitute any representation on the part of the vendor or agents. We recommend to the buyer that any information, which is of special interest, should be obtained through independent verification or due diligence

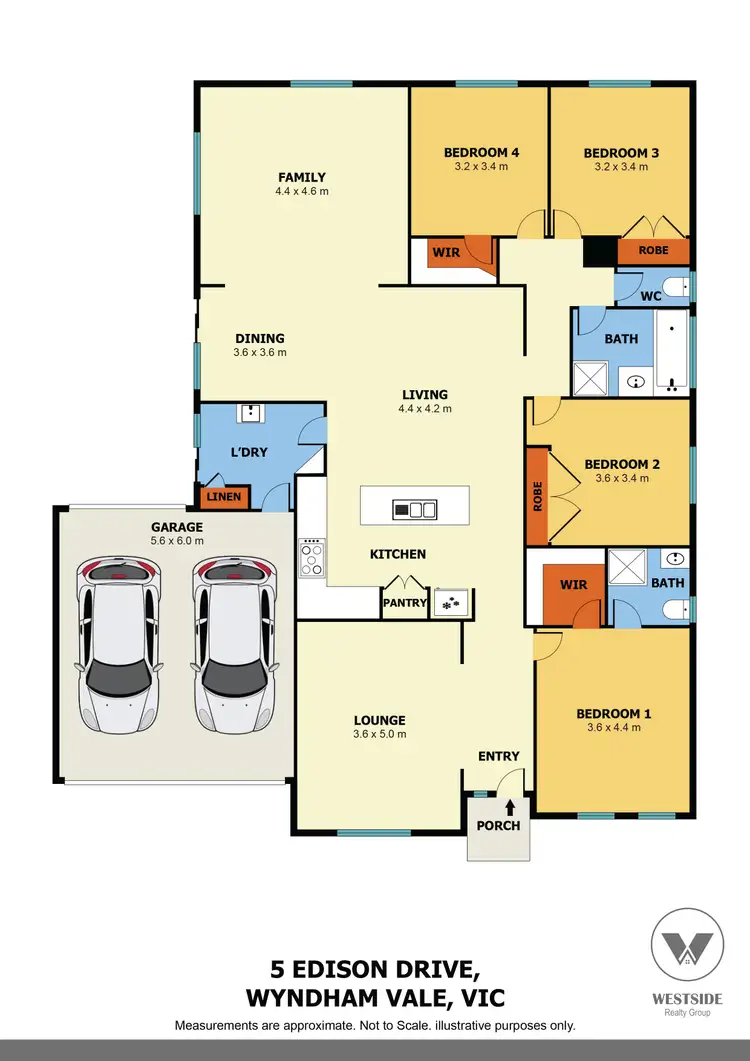
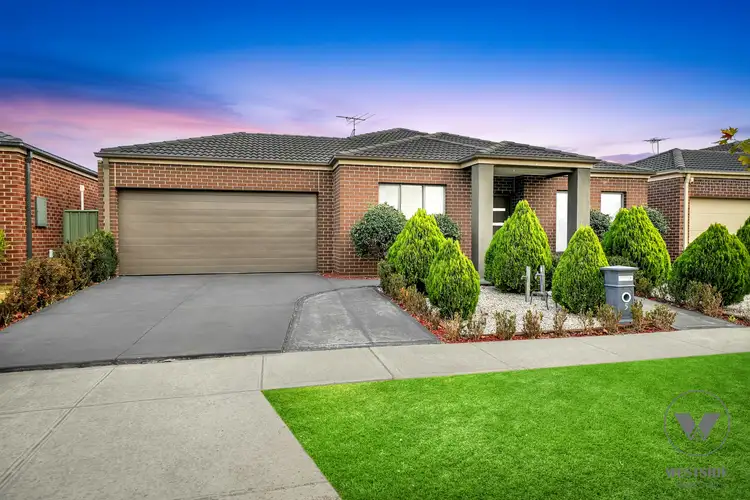
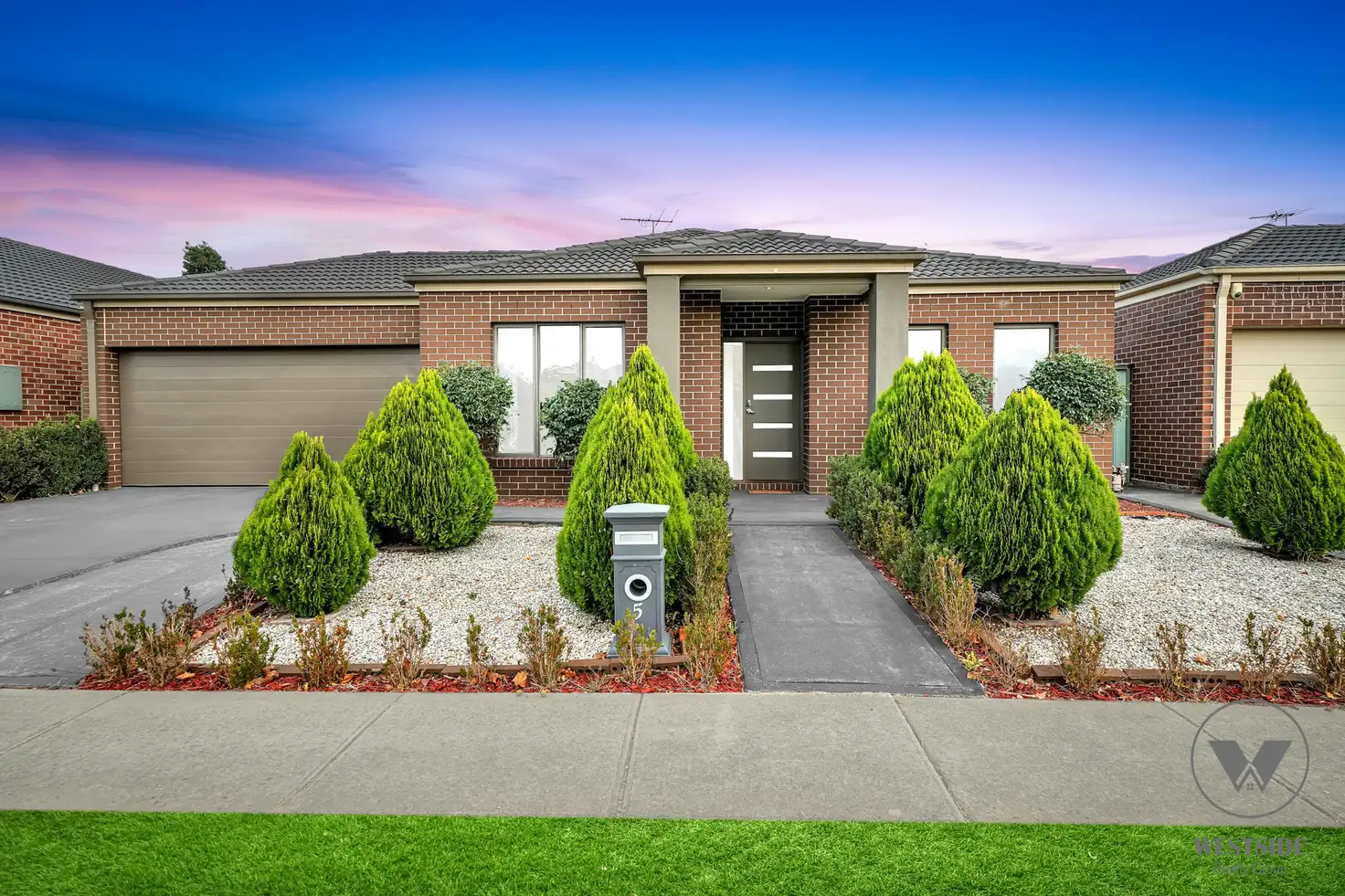


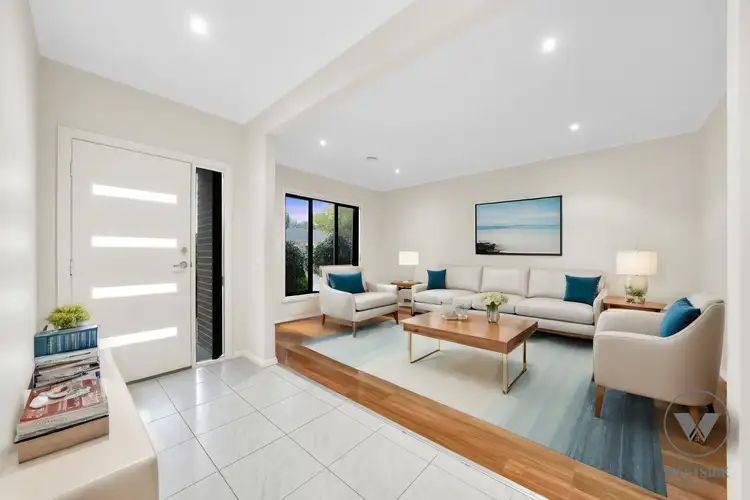
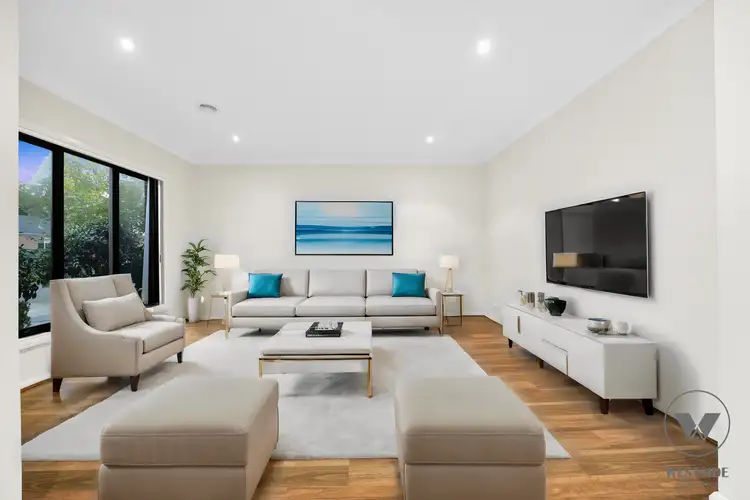
 View more
View more View more
View more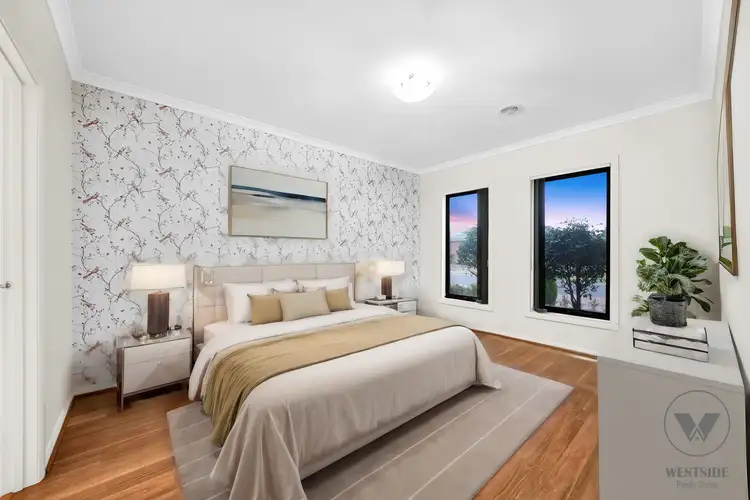 View more
View more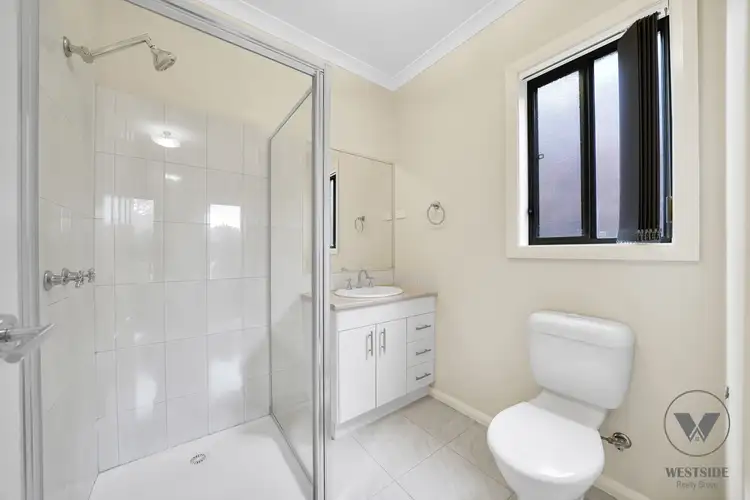 View more
View more
