Well-presented and centrally located on the city fringe, this 1950s two-storey residence in West Hobart offers retro style, an abundance of space and sunshine, and sprawling views stretching out across the suburb to the river.
Prime for renovations, or to move straight in, the home bathes in natural light via large windows throughout. The spacious living area, with original fireplace, overlooks the rear yard and contains plenty of room for family dining.
The culinary space is bright and light-filled, with ample storage and bench space. Ideal for outdoor entertaining, the galley style kitchen leads outside to the backyard, with a paved patio area amid the blooming Cherry Blossoms.
Continuing on the lower level of the abode, the versatile floorplan comprises of up to three bedrooms, each with built-ins. The bedroom at the front of home could easily be utilised as a sunny home office or charming sunroom.
The large family bathroom servicing downstairs contains a shower, separate bath, and an extra-large vanity. An abundance of storage space is located within, and a separate powder room is located nearby for convenience.
Upstairs, a further two bedrooms can be found, both enjoying the magnificent uninterrupted views. Adjacent to the master suite sits a room that could be enjoyed as additional living space, immersed in sunshine and radiating warmth. The master bedroom contains a coveted walk-in closet, built-ins and an en-suite with shower, vanity, and toilet.
Returning to the lower level, there's storage aplenty under the house coupled with workshop space and built-in work benches. There's ample room for laundry appliances with a trough in-situ, conveniently placed within metres of the clothesline.
Fully fenced, the large backyard is low maintenance with a luscious lawn, established greenery. The front of the home is framed by attractive gardens featuring blooming florals and fruit trees. Parking will never be problematic with a car port and plenty of space for additional vehicles within the wide driveway.
Situated within close proximity to city life and within walking distance of the bustling hub of North Hobart while being immersed in quiet suburbia, this wonderful family home invites families, investors, and renovators alike to take the opportunity to adopt a lifestyle of urban convenience.
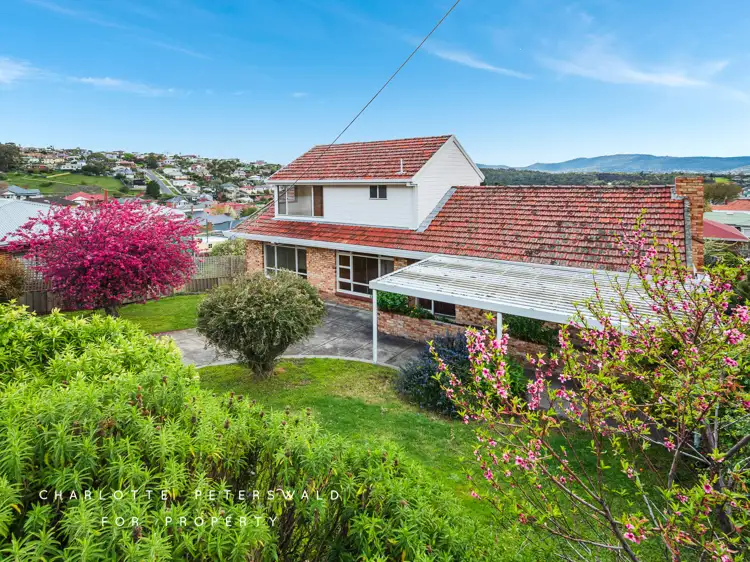
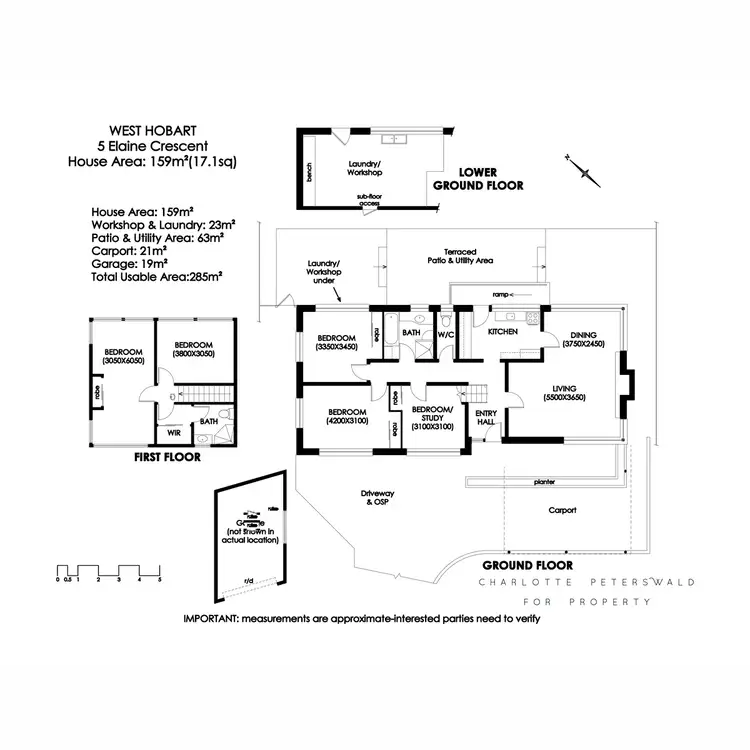
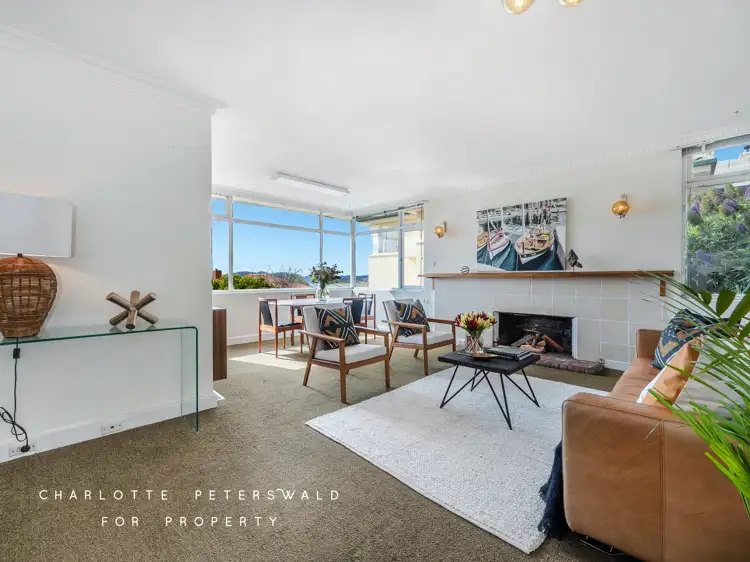
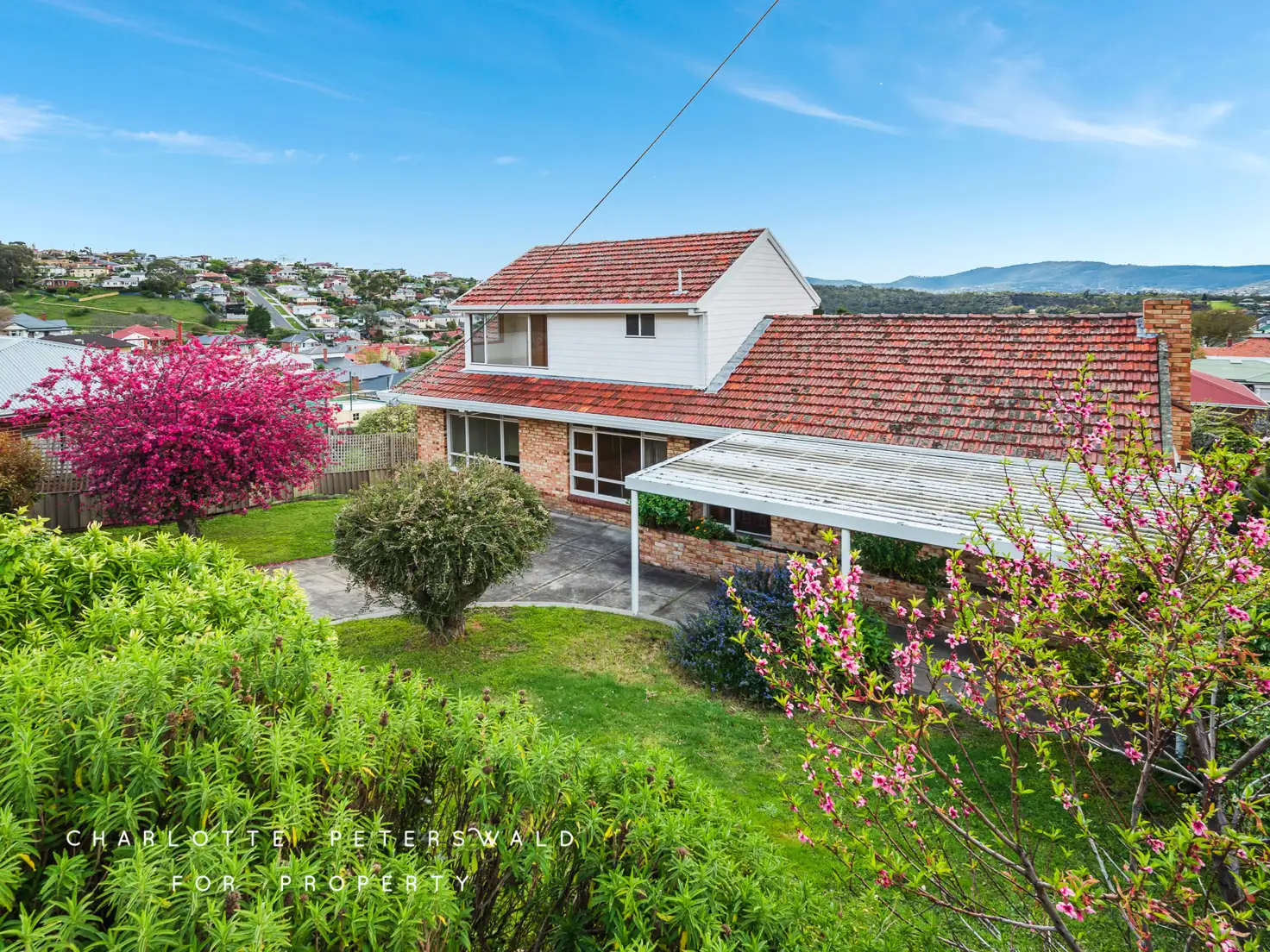


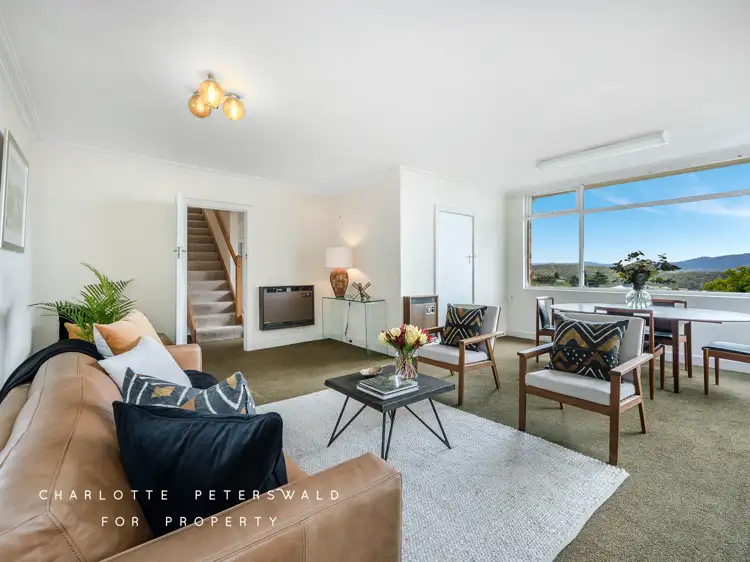

 View more
View more View more
View more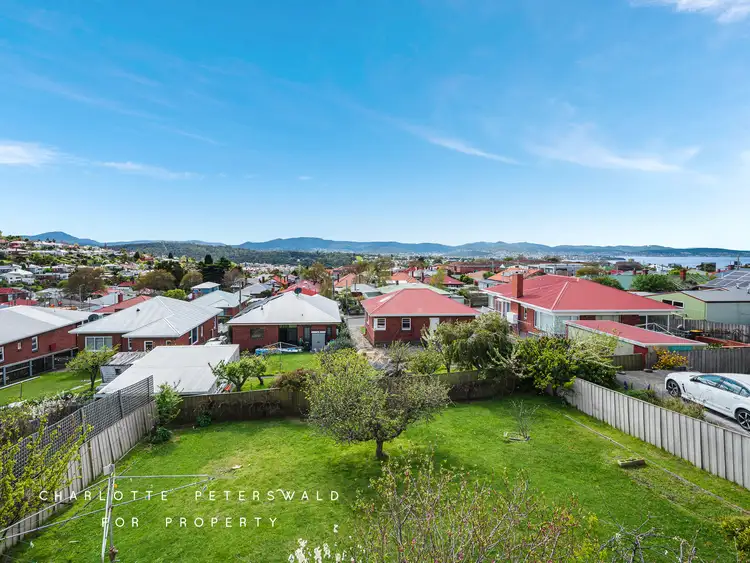 View more
View more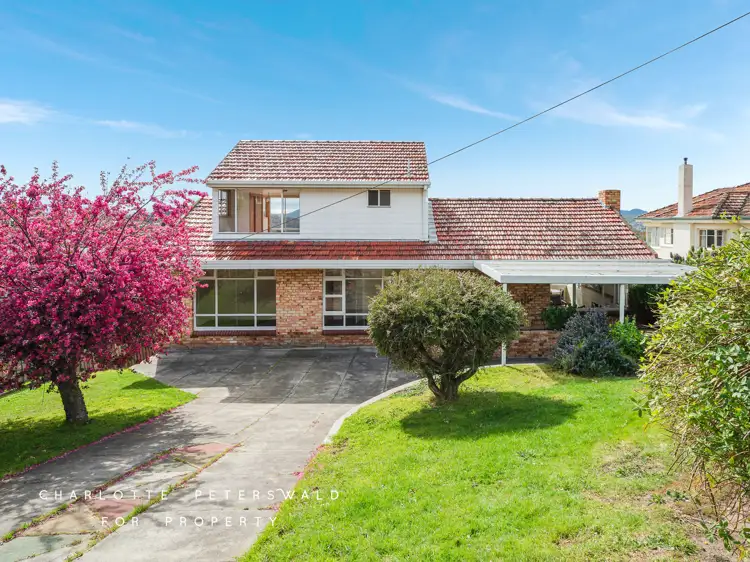 View more
View more
