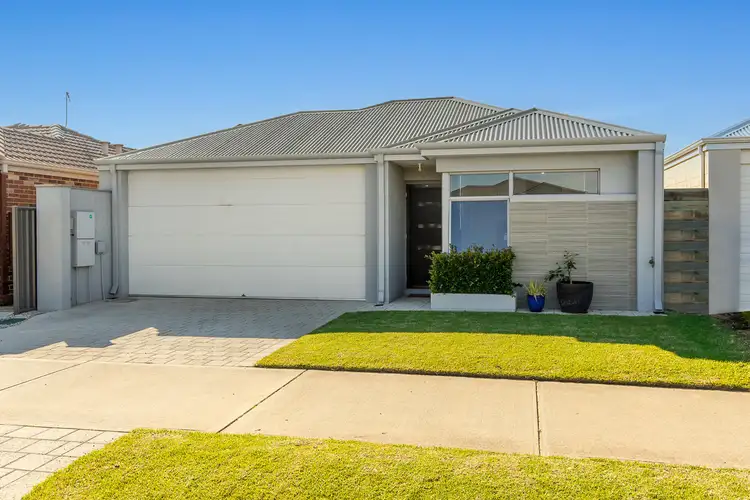What: A 3 bedroom, 2 bathroom home, with double remote garage and low upkeep gardens
Who: Investors seeking an effortless opportunity, or owner occupiers in search of easy care living
Where: Centrally located for access to parkland, schooling, transport links and shopping
*Please note this property is tenanted on a fixed term lease until April 2025.*
Nestled away on a quiet street within the increasingly popular Baldivis Parks Estate sits this wonderful executive style home. The impressive Daintree Street Park is positioned just a few steps away, with a range of play equipment and green space to enjoy, ensuring all the recreational opportunity you could need just moments from home, and with the community setting offering quality neighbouring properties, easy access to road and public transport links and of course schooling, this family orientated suburb is sure to appeal to many, with investors particularly interested given a tenant already in place until April 2025. The property itself offers modern and comfortable living, with 3 generously sized bedrooms, 2 bathrooms, a dedicated theatre room and open plan living, dining and kitchen, with an easy care garden of artificial lawn overlooking a sheltered alfresco.
The contemporary façade is contrasted by the lush green lawn to the front of the home, with the double garage providing remote door access and a portico sheltering the entry into the residence and tiled foyer beyond. The master suite sits to the immediate right, with carpet to the floor, a reverse cycle air conditioning unit for the perfect sleeping conditions and a dual walk-in robe, with a fully equipped ensuite offering a stone topped vanity and glass framed shower with twin heads and cutout niche.
Moving further down the hallway you have handy garage access on the left, with a second door providing direct access to the garden for ease of use, and back inside you find the two further well-spaced bedrooms and bathroom. The bathroom is again equipped with modern fittings, with a bath, glass shower enclosure and stone topped vanity, with a separate WC, while both bedrooms offer carpet to the floor and full height sliding door robes.
The laundry is nestled behind the kitchen, with a full height sliding door linen closet and direct access to the side garden, with the kitchen sitting centrally within the open plan living and dining space, designed with ample crisp white cabinetry, a double door pantry, in-built stainless-steel appliances and stone bench tops that include a freestanding island for gathering or entertaining around. While the tiled family room benefits from another effective reverse cycle air conditioning unit, an in-built desk and shelving, and sliding door access to the alfresco. And to complete the interior, you have a separate theatre room, comfortably furnished with soft carpet allowing for cosy family time.
The alfresco setting sits under a delightful gabled roof, with paving that extends out and around the side of the home, to that direct garage access, with the rear yard boasting artificial lawn for minimal upkeep, and a raised garden bed to the border. And as a final added benefit, there's a solar panel system already in place.
And the reason why this property is your perfect fit? Because this is modern, maintenance free living at its finest.
Disclaimer:
This information is provided for general information purposes only and is based on information provided by the Seller and may be subject to change. No warranty or representation is made as to its accuracy and interested parties should place no reliance on it and should make their own independent enquiries.








 View more
View more View more
View more View more
View more View more
View more
