“Grand Lakefront Family Living in Exclusive Cul-de-sac!”
Under contract for well above expectations with multiple competing offers. We now have multiple approved buyers desperate to purchase a home in this area if you're considering trading out of the Darwin market please get in touch.
After more than a decade of careful ownership, this well-loved abode is proudly presented to the market. The home has some modern updates with refreshed bathrooms throughout and is ready for immediate occupancy.
Set in a quiet court with a lake at the front filled with ducks and bird life, the home has a rolling green grassy front lawn with ornamental turret and individual ornate security doors that allow the home to enjoy the cool breezes whilst still maintaining its privacy.
On the ground level is a home office / 5th bedroom plus a laundry room and modern bathroom along with a generous free flowing living, dining and kitchen plus additional ante area for dining/play/tv all with tiled flooring and air-conditioning throughout. Equipped with external shutters for security, privacy and improved cooling efficiency. Out the back is a large verandah that overlooks manicured gardens and lawns with a view over the rear lakes beyond the boundary line.
Upstairs is a secondary supersized living room with access to twin balconies with water views from each. The master bedroom includes an ensuite bathroom and walk in robe plus there are 3 additional bedrooms all with carpeted flooring and air-conditioning.
The bathrooms are sleek and modern with a refreshed appeal. The home is situated in a premier setting, easily accessible but secluded. Spend your free time wandering the lakes or throw a blanket out and watch the setting sun over the water with the bird life flitting around. Only 5 minutes from the town centre and walking distance to the local tavern for a quick meal.
Property Features:
• Elegantly appointed executive family home in a premier lakeside setting
• Positioned between 3 lakes and at the end of a quiet court setting
• Grassy front yard which is easily maintained
• Featuring touch button security screens on all windows and door openings allowing the home to be opened for the breeze
• Ground level has a generous open plan living room, separate dining room
• Kitchen has wrap around counters, pantry and overhead storage space
• Laundry room, full bathroom and a home office / bedroom on the ground level
• Rear verandah overlooks manicured gardens towards the lakes behind the home
• Upstairs is another supersized living room with balconies front and rear
• Master bedroom with ensuite and walk in robe
• 3 additional bedrooms all with robes and air-conditioning
• Balcony overlooks the lakes where the ducks and bird life play in the water
• Walking paths around the suburban setting
• Gorgeous home ready for immediate occupancy
• Dual garage parking and side home access
• Walking distance to Palmerston Golf Club and a short drive to nearby restaurants
Around the Suburb:
• Conveniently located within walking distance of community parkland with play areas and a pre and primary school
• Across the road from community parklands with play areas for the kids
• 5 minutes from Palmerston CBD
• Golf course and tennis courts available
Additional Information:
• Council Rates: Approx. $3,064.52 per annum
• Year Built: 1999
• Planning Scheme Zone: MR (Medium Density)
• Area under Title: 889sqm
• Status: Vacant Possession
• Rental Estimate: Approx. $950 - $1,050 per week
• Settlement Period: 45 days
• Easements as Per Title: None Found
Disclaimer: We do our best to ensure that all the information provided is correct, however, we cannot guarantee the information is accurate and we accept no liability for any errors or omissions.

Air Conditioning

Built-in Robes

Ensuites: 1
Car Parking - Surface, Close to Schools, Close to Shops, Close to Transport
$3064.52 Yearly
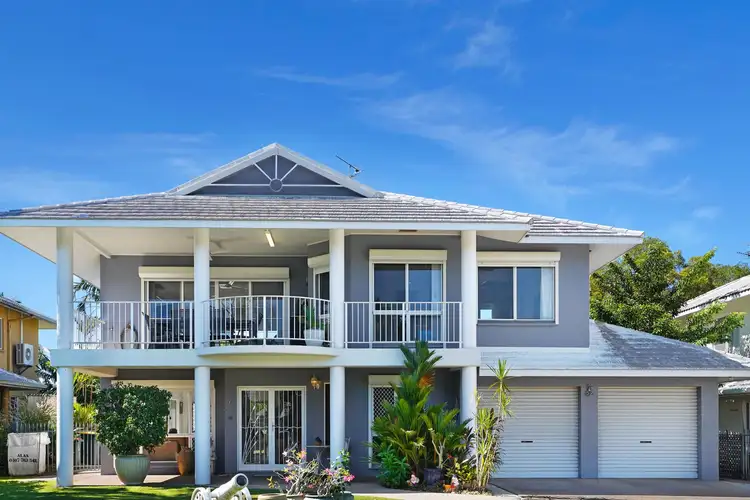
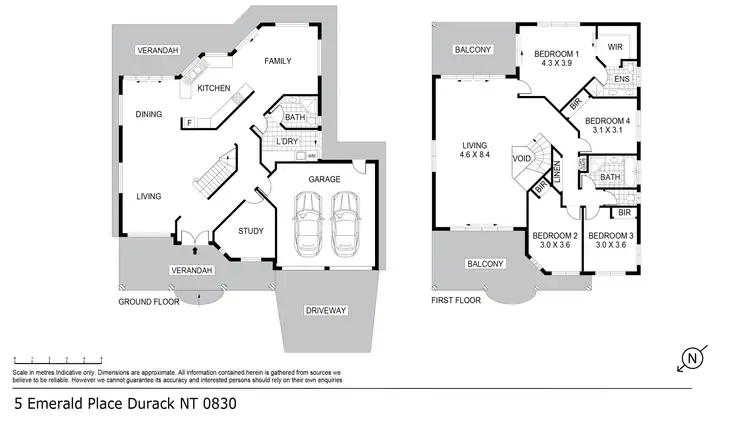

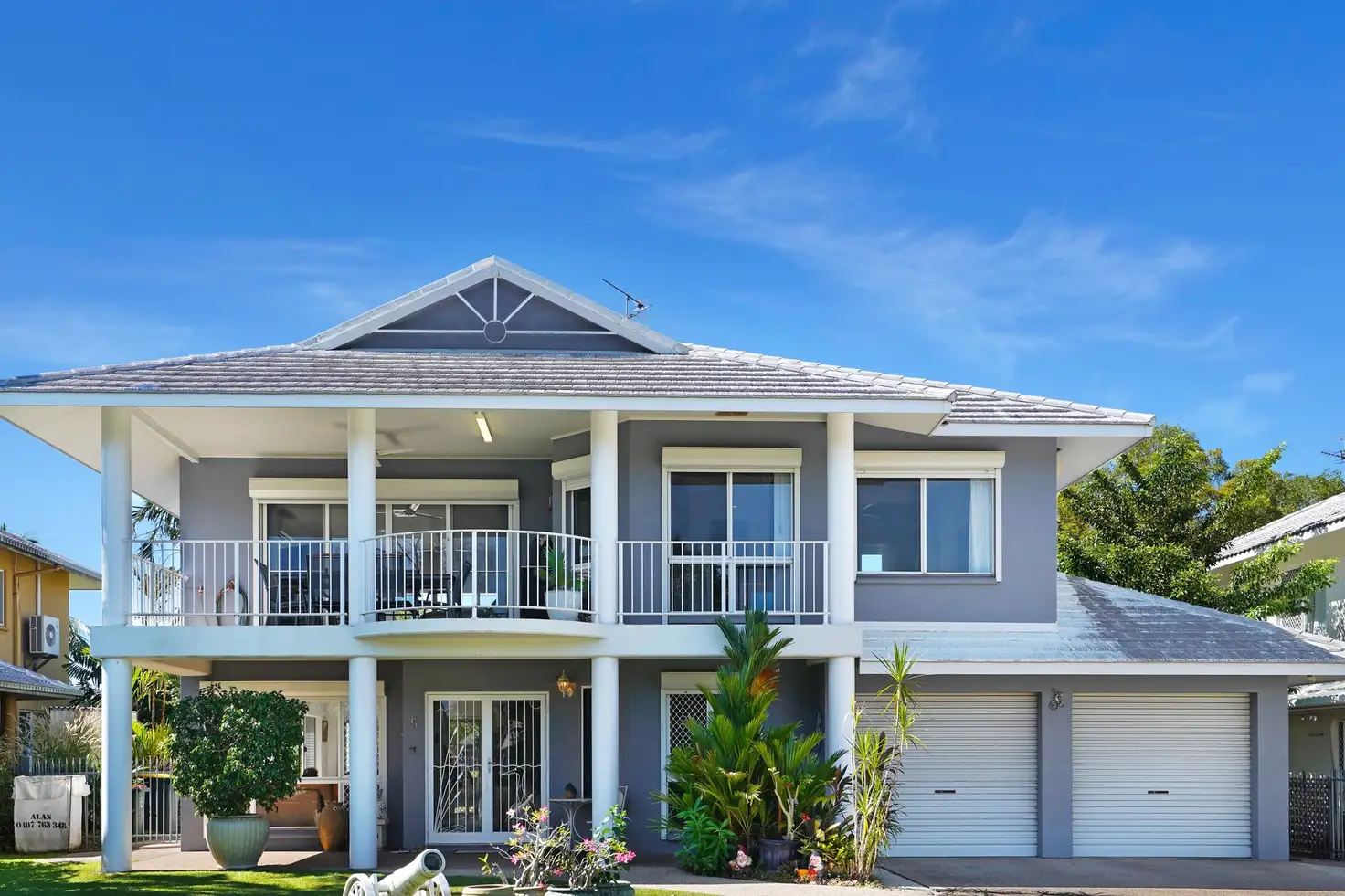


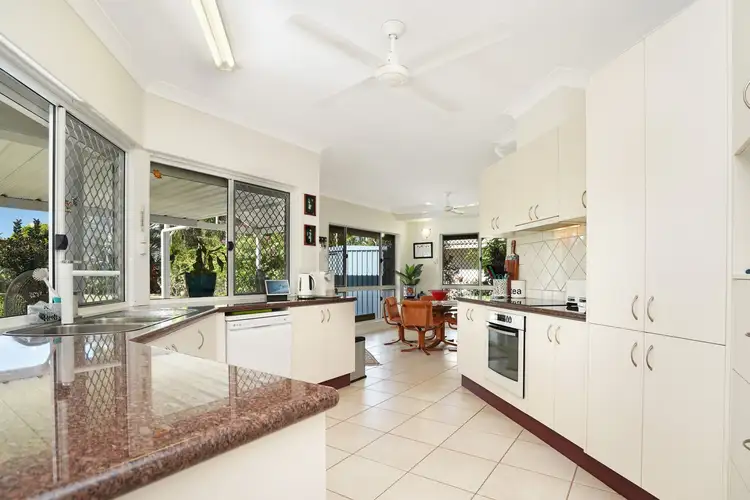
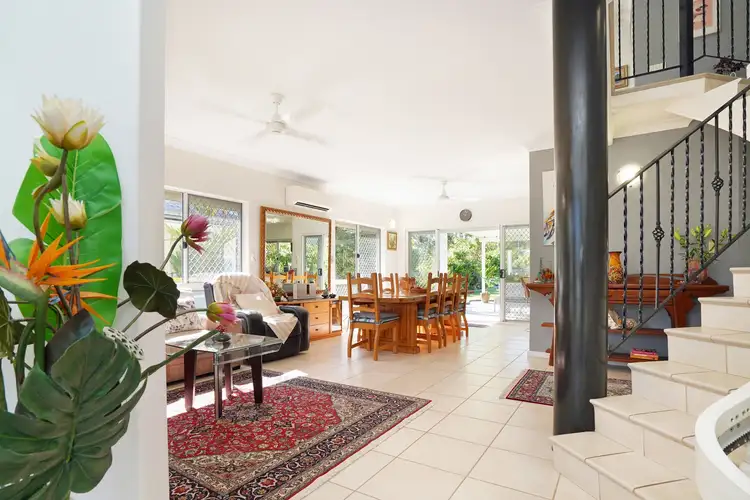
 View more
View more View more
View more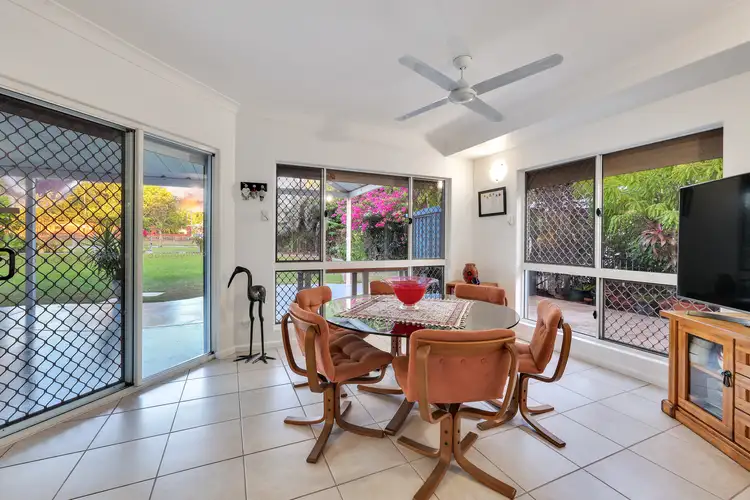 View more
View more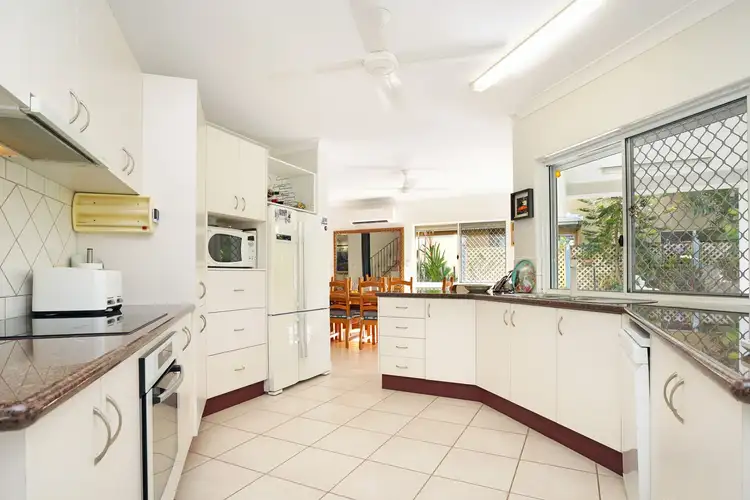 View more
View more
