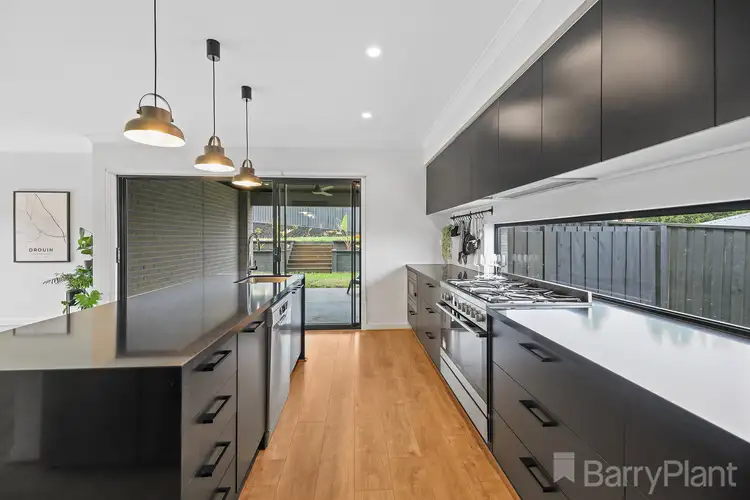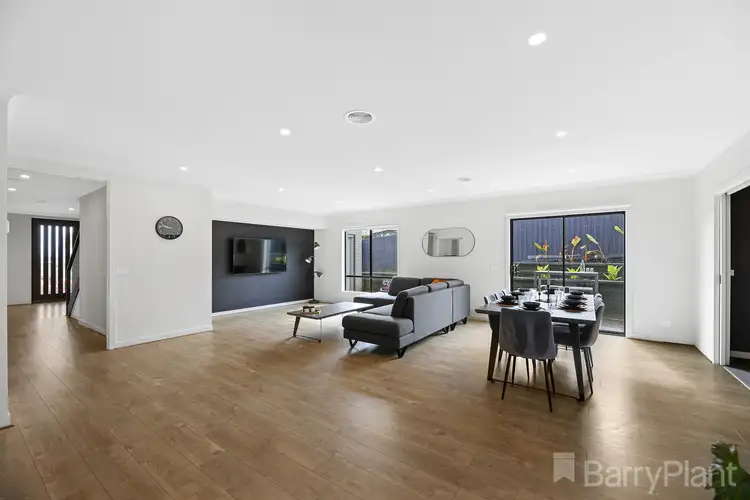Jack McMaster and Barry Plant Drouin are proud to present this immaculate 42 square family home on a generous 800sqm (approx.) allotment of land, ready for your inspection!
Offering a great floor plan that allows for easy living, the home consists of 6 spacious bedrooms plus a study nook, three separate living zones, three bathrooms plus a powder room, a two car lock up garage and gated side access – providing ample accommodation for the whole family.
The striking façade welcomes you into the home, being greeted by a wide hallway, high ceilings and floating floors throughout – giving a sense of space and light. You will find the first bedroom and / or study to your left, accommodated by the main bathroom featuring a single basin, double shower, rain shower head and toilet which follows onto the spacious and functional laundry with stone bench tops, ample cabinetry and clothes hamper. Towards the rear of the ground floor is the theatre room and open plan lounge / dining area which is overlooked by the luxuriously upgraded kitchen featuring a stone island bench top with under mounted sink, an integrated microwave, Westinghouse stainless steel appliances and a spacious walk in pantry. On the first level you will find the upstairs living zone or kids retreat area, a fantastic study nook and the kids bedrooms all with walk in robes, serviced by the main bathroom. The master bedroom is grand in size and features phenomenal Northerly views out to the Baw Baw ranges, a wardrobe and makeup station, large fitted walk in robe, and ensuite with double basin, freestanding bath tub, separate toilet and double shower. Further features inside of the home include a 6 star ducted heating system, evaporative cooling, roller blinds throughout.
The outdoor alfresco area is perfect for entertaining, and overlooks the landscaped and retained backyard with plenty of room for the kids and animals.
Located in the sought-after Jackson's View Estate; with wide roads, and the Resident's Country Club facilities complete with a heated 25-meter pool, spa, and its own gymnasium. All within close proximity to all the thriving township of Drouin has to offer, it does not get much better than this!








 View more
View more View more
View more View more
View more View more
View more
