Online Auction
Welcome to 5 Ervine Drive, Wyndham Vale - a stunning brand new family home that perfectly blends modern living with comfort and convenience. This beautifully maintained property is an ideal choice for families seeking a spacious and stylish residence in a thriving community.
Key Features:
• 4 Spacious Bedrooms: Including a master suite with a walk-in robe and ensuite, providing a private retreat for parents.
• 2 Modern Bathrooms: Well-appointed with contemporary fixtures and fittings, featuring stone benchtops.
• Gourmet Kitchen: Featuring 900mm stainless steel appliances, 20mm stone waterfall benchtops, ample storage, and a large island bench - perfect for entertaining and family meals.
• Spacious Pantry: Ensuring you have plenty of space for all your kitchen essentials.
• Open-Plan Living: The heart of the home boasts a light-filled living and dining area that seamlessly flows to the outdoor space.
• Two Living Areas: Providing ample space for family activities and relaxation.
• High Ceilings: Adding to the sense of space and luxury throughout the home.
• Fully Decked Laundry Room: Offering convenience and style with plenty of storage, workspace, and stone benchtops.
• Concrete Pathway: Surrounding the house for easy access and low maintenance.
• Double Garage: Secure parking with internal access, plus additional off-street parking.
Additional Highlights:
• Brand New: Built with all upgrades and includes balance of a 7-year warranty.
• Ducted Heating and Cooling: Ensuring comfort throughout the year.
• Energy Efficient: Equipped with energy-saving features to reduce your carbon footprint and utility bills.
• Prime Location: Close to schools, parks, shopping centres, and public transport, making daily commutes and errands a breeze.
Nearby Amenities:
• Manor Lakes Shopping Centre: Just a short 5-minute drive, offering a variety of shops, cafes, and essential services.
• Wyndham Vale Train Station: Only a 4-minute drive, providing easy access to Melbourne CBD and surrounding areas.
• Riverbend Primary School: Within walking distance, ensuring a quick and safe commute for children.
• Wyndham Christian College: Also within walking distance, offering excellent educational facilities.
• Pacific Werribee Shopping Centre: A short drive away, featuring a wide range of retail stores, dining options, and entertainment venues.
• Childcare Centres: Numerous childcare options nearby, making it convenient for families with young children.
Why You'll Love It: This home is designed for modern family living, offering a perfect balance of style, space, and functionality. The open-plan layout ensures plenty of room for everyone, while the outdoor area is ideal for hosting gatherings or simply relaxing in your private oasis.
Don't miss the opportunity to make 5 Ervine Drive your new home. Contact Ishesh Gambhir and Shrey Gambhir from Ray White Point Cook today to arrange a private inspection and experience the charm of this exceptional property first-hand.
Ready to move in and start creating memories? Your dream home awaits at 5 Ervine Drive, Wyndham Vale!
Exciting Developments on the Horizon:
Adding to the future convenience, a brand new Bunnings and Retail Precinct is planned near Manor Lakes Central Shopping Centre. This exciting development will bring even more shopping and lifestyle options right to your doorstep.
For the due diligence checklist, please visit the following link: https://www.consumer.vic.gov.au/duediligencechecklist
DISCLAIMER: All dimensions provided are approximate. The information given is for general purposes only and does not constitute any representation on the part of the vendor or agent.
PLEASE NOTE: Open for inspection times are subject to change or cancellation without notice. We suggest checking the OFI details on the day of the inspection. Landscaping images shown are illustrative only.
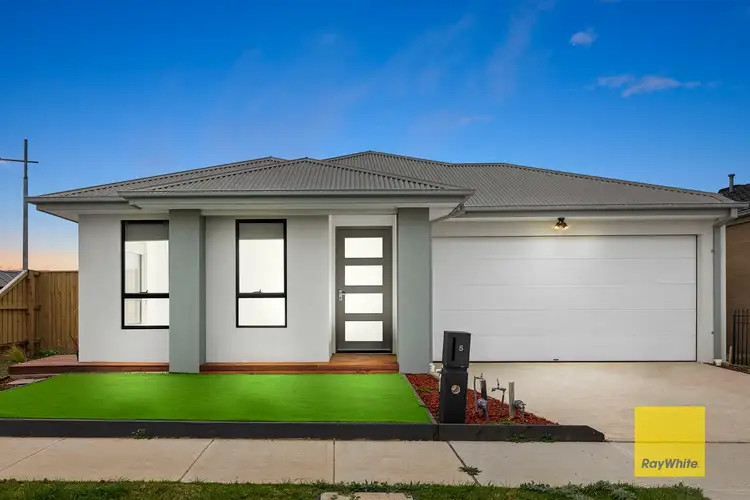


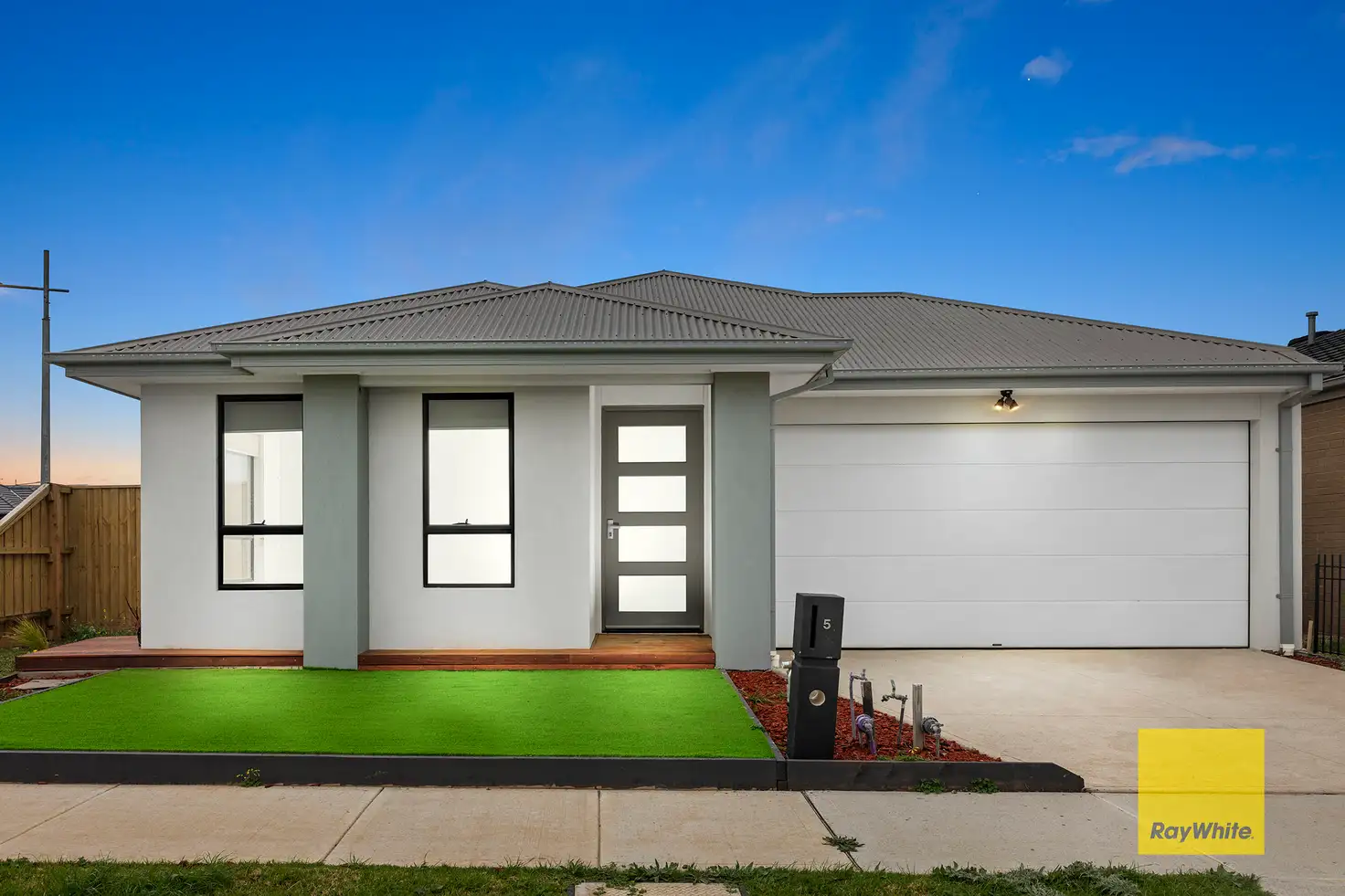


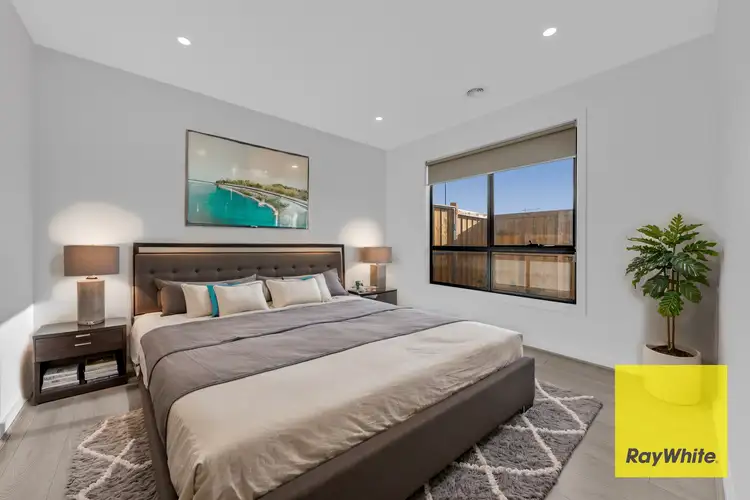
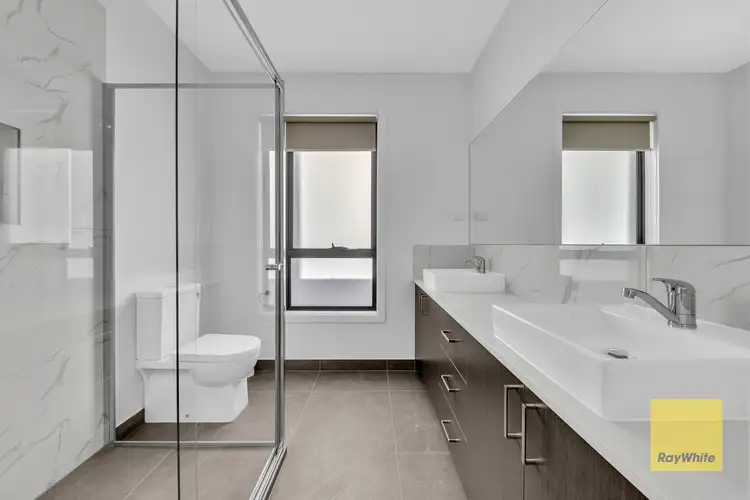
 View more
View more View more
View more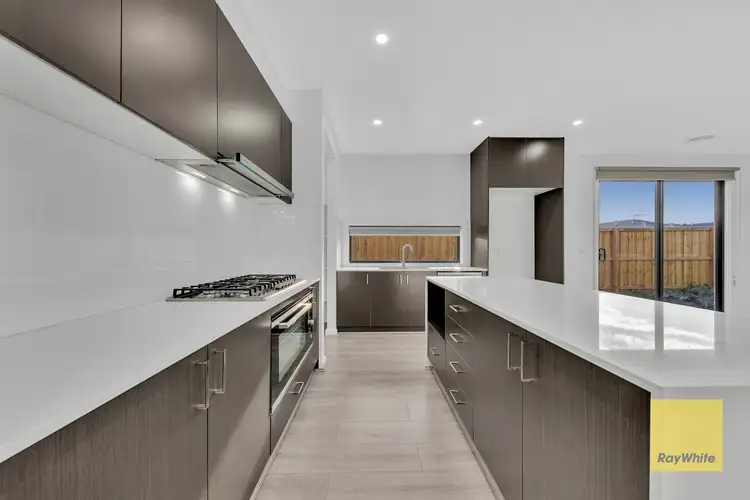 View more
View more View more
View more
