Price Undisclosed
4 Bed • 2 Bath • 2 Car • 778m²
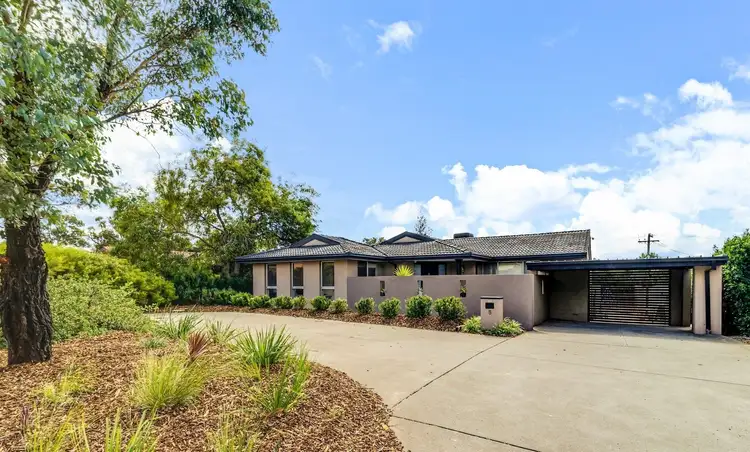
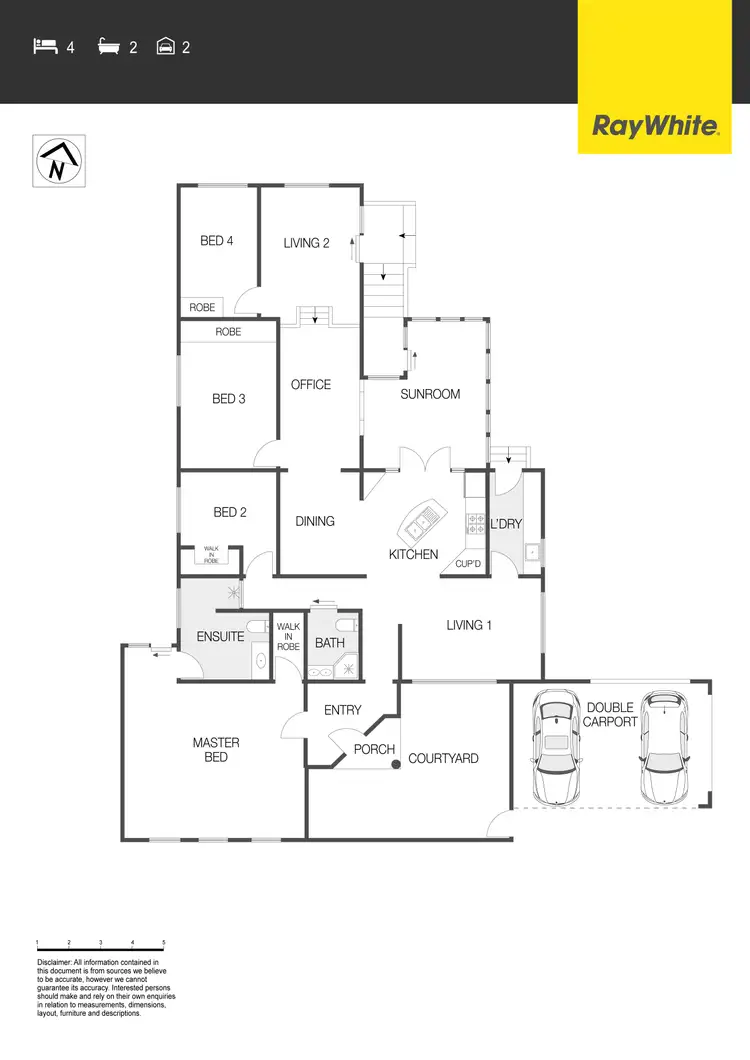
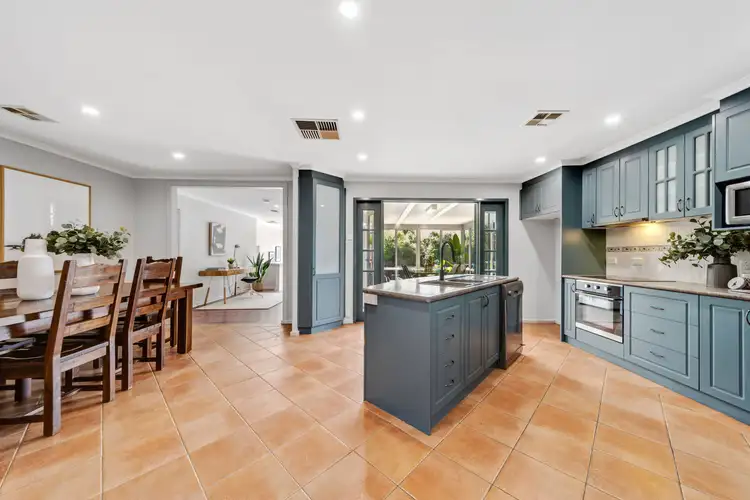
+21
Sold
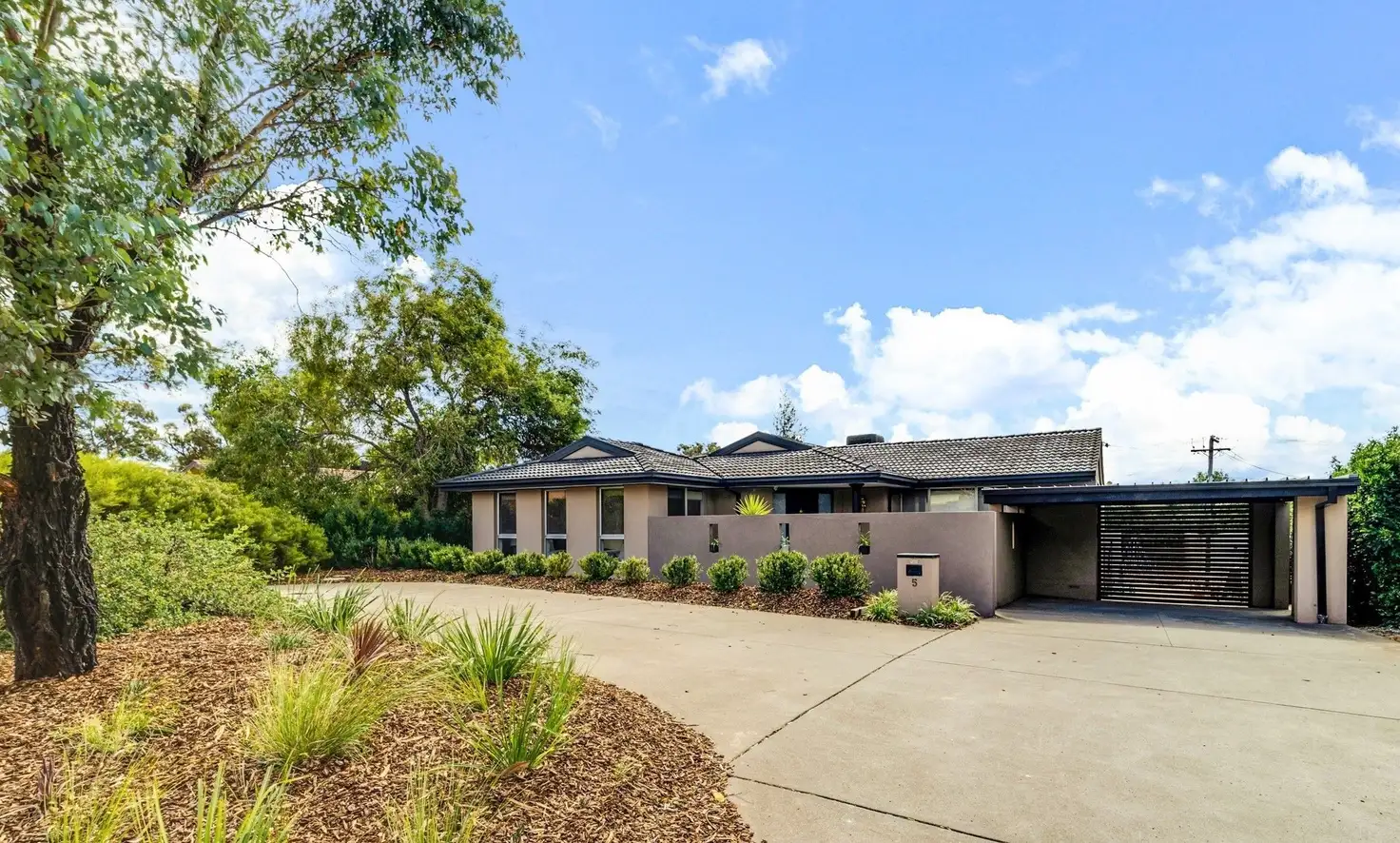


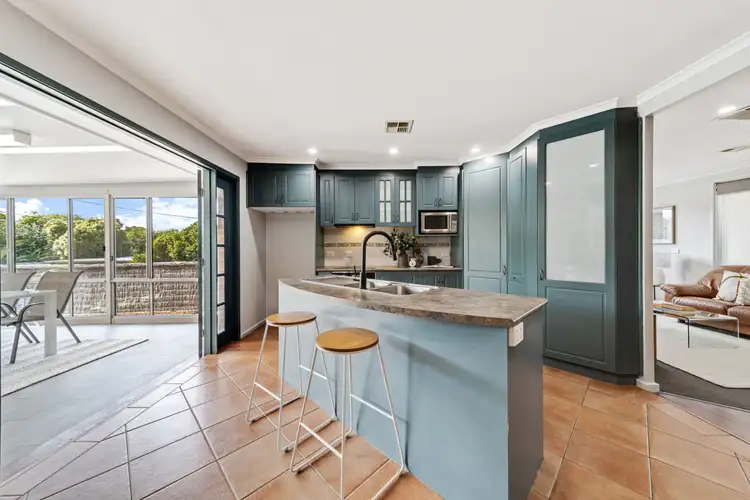
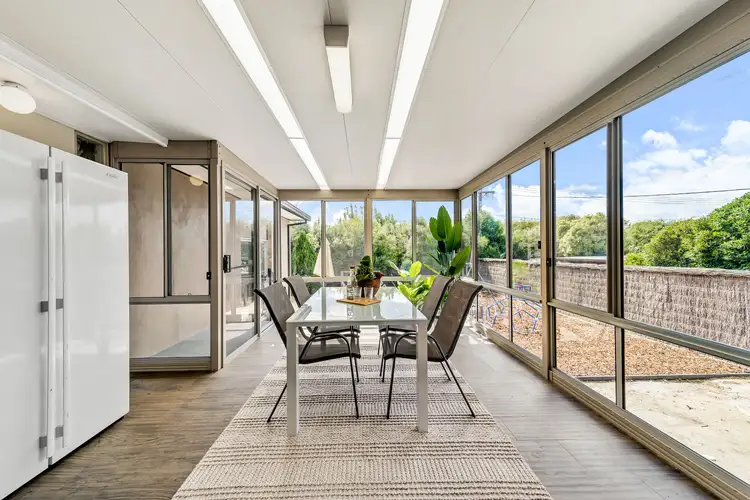
+19
Sold
5 Etheridge Street, Page ACT 2614
Copy address
Price Undisclosed
- 4Bed
- 2Bath
- 2 Car
- 778m²
House Sold on Thu 5 May, 2022
What's around Etheridge Street
House description
“Two living spaces, four garden zones and a deluxe master suite”
Building details
Area: 207m²
Land details
Area: 778m²
Interactive media & resources
What's around Etheridge Street
 View more
View more View more
View more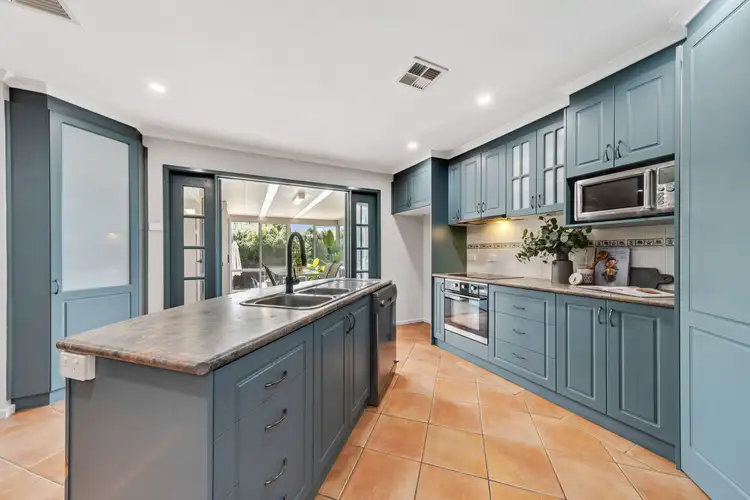 View more
View more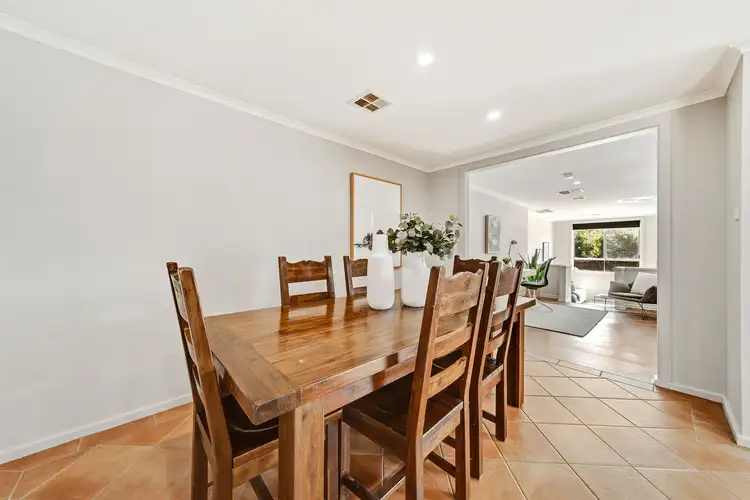 View more
View moreContact the real estate agent
Nearby schools in and around Page, ACT
Top reviews by locals of Page, ACT 2614
Discover what it's like to live in Page before you inspect or move.
Discussions in Page, ACT
Wondering what the latest hot topics are in Page, Australian Capital Territory?
Similar Houses for sale in Page, ACT 2614
Properties for sale in nearby suburbs
Report Listing

