Under Contract
4 Bed • 2 Bath • 2 Car • 524.8m²
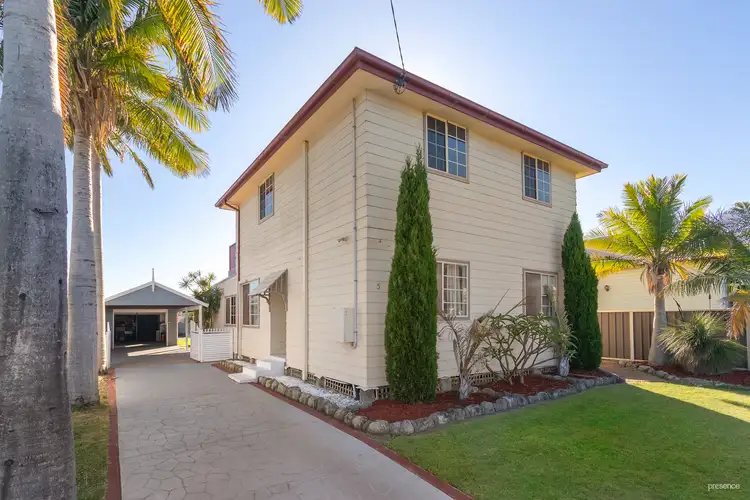
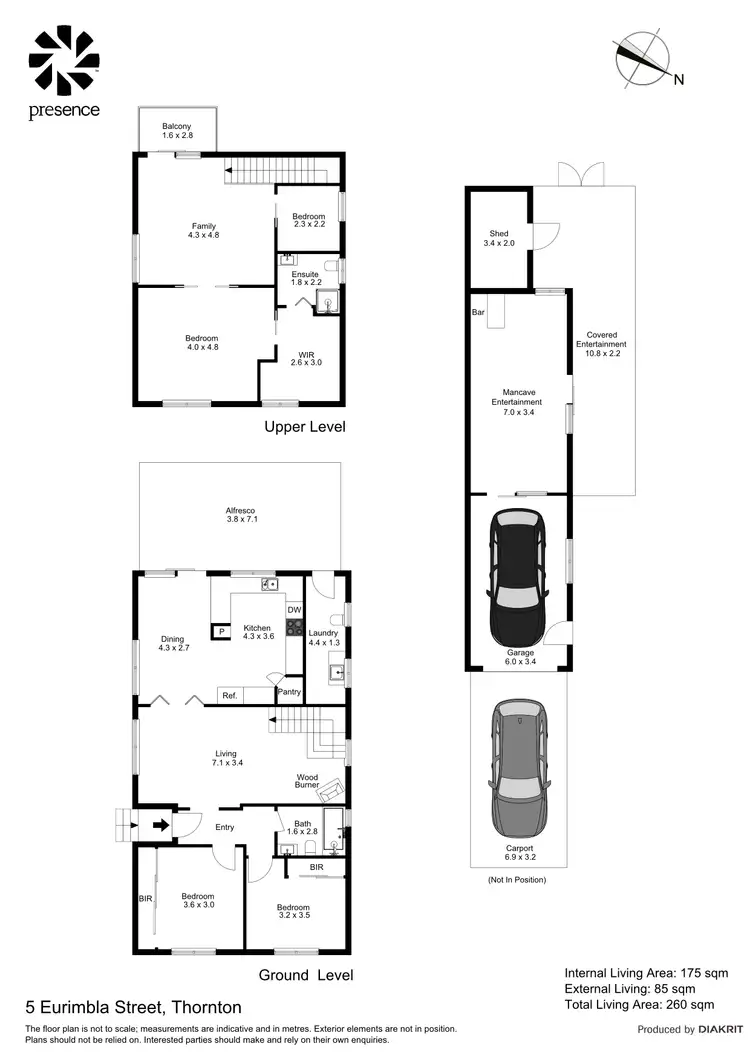
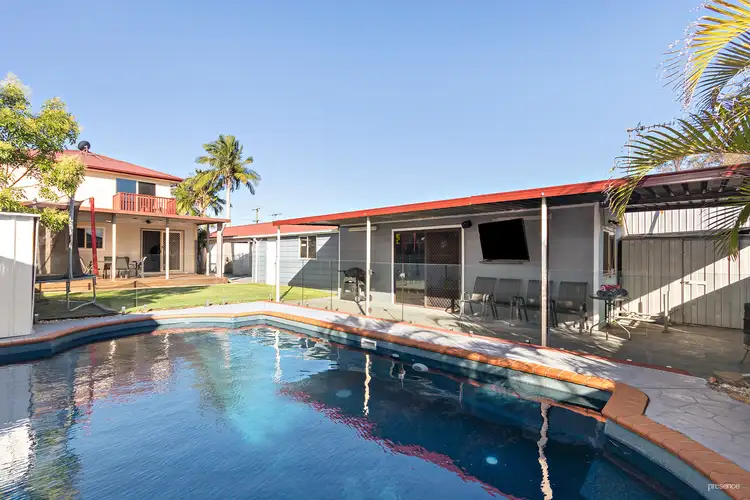
+8
Under Offer
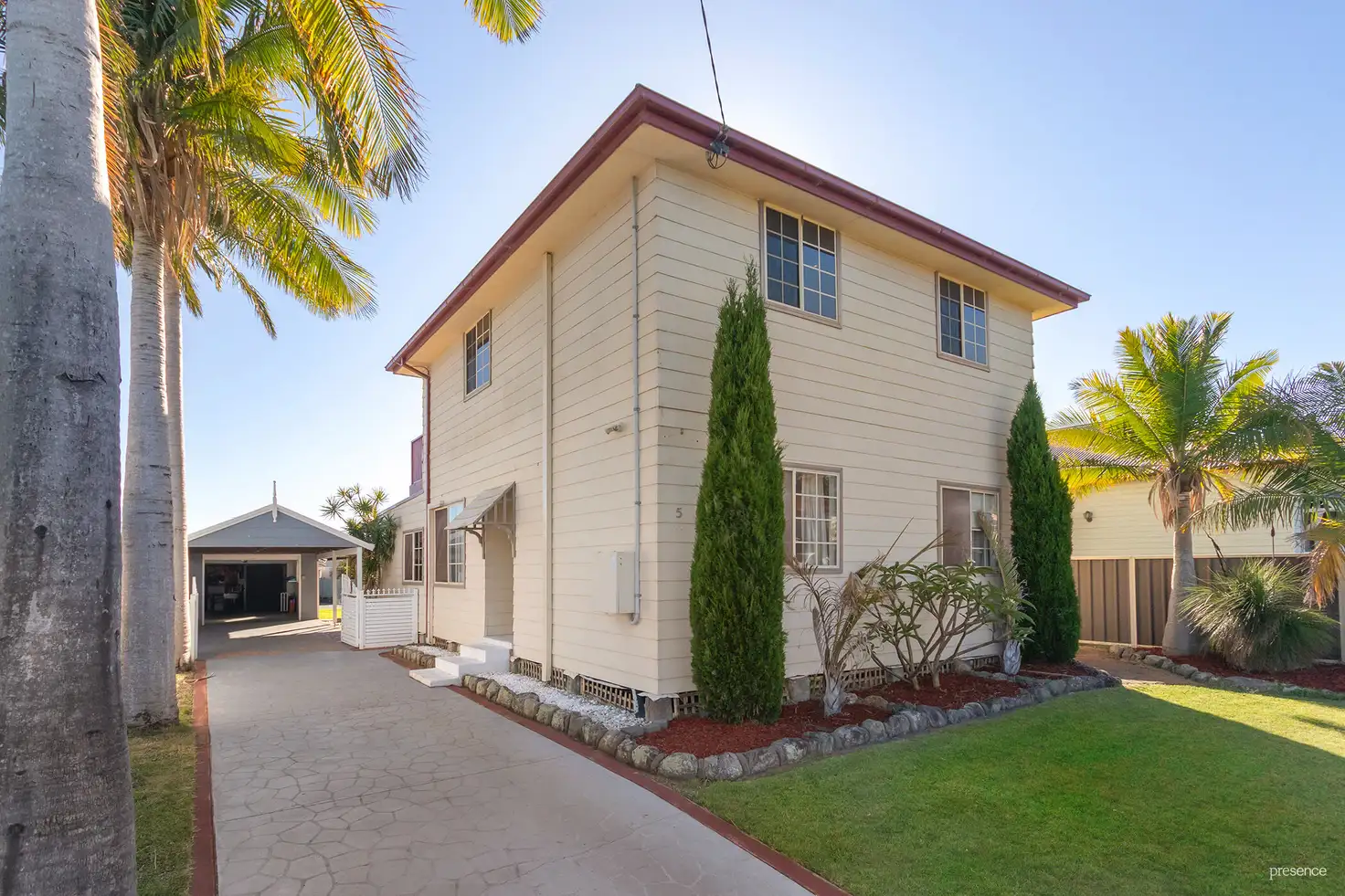


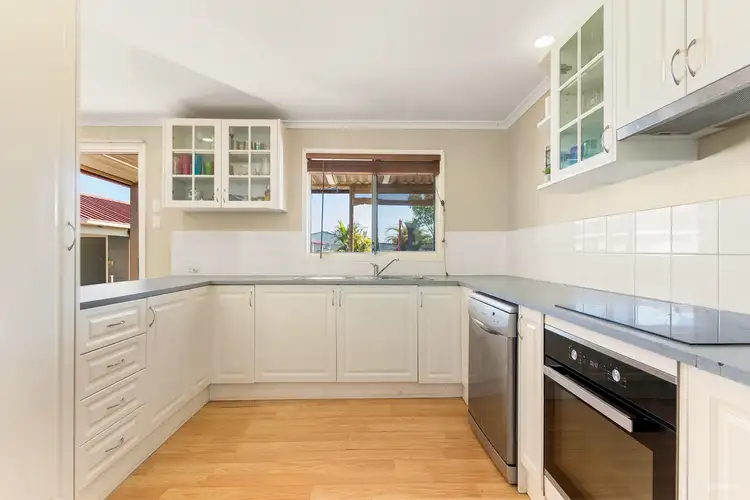
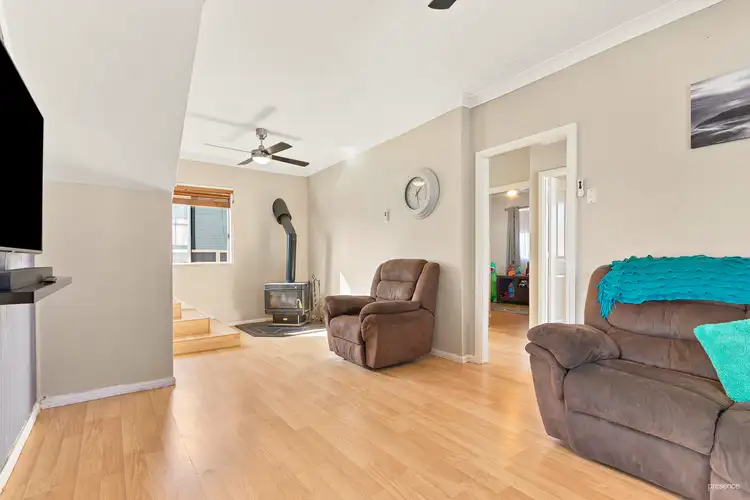
+6
Under Offer
5 Eurimbla Street, Thornton NSW 2322
Copy address
Under Contract
- 4Bed
- 2Bath
- 2 Car
- 524.8m²
House under offer49 days on Homely
What's around Eurimbla Street
House description
“Two-storey living with man cave in thriving Thornton”
Other features
https://presencerealestate.com.au/5EurimblaStLand details
Area: 524.8m²
Interactive media & resources
What's around Eurimbla Street
Inspection times
Contact the agent
To request an inspection
 View more
View more View more
View more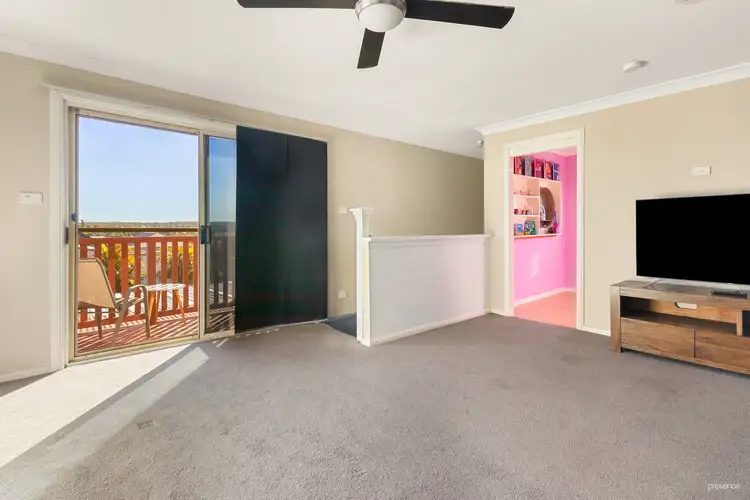 View more
View more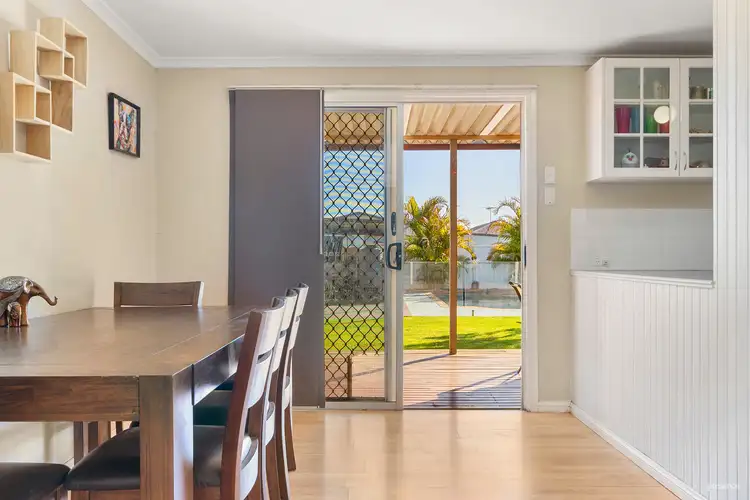 View more
View moreContact the real estate agent

Brett Stafford
Presence Real Estate
0Not yet rated
Send an enquiry
5 Eurimbla Street, Thornton NSW 2322
Nearby schools in and around Thornton, NSW
Top reviews by locals of Thornton, NSW 2322
Discover what it's like to live in Thornton before you inspect or move.
Discussions in Thornton, NSW
Wondering what the latest hot topics are in Thornton, New South Wales?
Similar Houses for sale in Thornton, NSW 2322
Properties for sale in nearby suburbs
Report Listing
