“2019 Record Sale Price for Erskine Park/St Clair!!”
If you are looking for an amazing family home that has been finished to the finest detail, then the property you have been waiting for is now on the market. This impressive home has had no detail overlooked during its architectural redesign. Why consider building or renovating when this modern rendered brick home sitting on a 629 square metre block has been custom built to the owner's exacting specifications with bespoke finishes throughout during its extensive top down redesign.
This beautiful home is a statement in style, right from its tiled entrance way featuring an oversized slumped glass front entry door through to the extensively landscaped ultra private gardens, you will appreciate that this home is easily one of the very best to come onto the market in a closely held street location that is highly sought after.
You are immediately impressed as you step into the entrance vestibule with its lovely open flow throughout featuring premium solid timber floor boards, an entertainers kitchen with Polytec cabinetry, over height stone bench tops, splash-backs and quality European appliances, 80cm induction cook top and sweep-a-way kick board vacuum. The vista servery window overlooking your pool area will make time spent in the kitchen a real pleasure and your friends will be green with envy when they see your walk in Butlers pantry that includes a coffee station.
The dedicated theatre room/rumpus room has been thoughtfully designed with double sound insulation for sound minimisation to the rest of the house so that even the rowdiest of games or movies will not disturb your quiet enjoyment of the backyard vista via the seamless integration of not one but two commercial grade bi-fold doors - both with integrated fly screens.
You will be drawn to the extensive entertaining area featuring a salt water lagoon pool, six-person ozone spa with led lighting, hydrotherapy massage jets and aromatherapy feature surrounded by a full width Merbau pool deck and featuring a Vergola roof which opens to capture that lovely north facing light.
The alfresco entertaining area is complete with a custom built outdoor BBQ kitchen and servery bar featuring black granite bench tops that are perfect for entertaining all year round. The fully established extensive landscaping creates a private tranquil rear yard with garden day bed, just perfect for lazy Sunday afternoons relaxing in the shade with a pillow and good book. You will enjoy those summer evenings when the garden comes to life with subtle low voltage lightening and the gentle sounds of water from the stacked stone water feature with oversize fully stainless steel water blade trough and a large hidden garden shed.
* There are 4 large bedrooms in total - 3 of the bedrooms are double sized with double hanging built-ins, and include a students study nook.
The separate private master suite also features sound insulation from the rest of the house, a walk in change room with custom cabinetry, an en-suite with separate toilet which cleverly doubles as a guest toilet.
* The main bathroom features tiles to ceiling, and an oversized shower, deep soak bath and separate powder room and toilet both with the same premium bathroom fittings as the master ensuite.
* This environmentally friendly home is equipped with an over engineered 4 zone ducted air-conditioner guaranteed to keep you comfortable all year round, a recently upgraded Ness back to base security alarm system, ducted vacuum cleaner, and solar hot water service with mains backup.
* There are multiple parking spaces available onsite (4 in total) a double lock-up garage with an automatic roller door
* Erskine Park shops, school and public transport are all a short stroll away.
We are proud to have been selected to offer this impressive home for sale, so contact us to experience it for yourself - we know you will not be disappointed.

Air Conditioning

Alarm System

Broadband

Built-in Robes

Deck

Dishwasher

Ensuites: 1

Floorboards

Fully Fenced

Living Areas: 2

Outdoor Entertaining

Outside Spa

Pay TV

Pool

In-Ground Pool

Remote Garage

Shed

Toilets: 2

Vacuum System
poolinground, 629 sq metre block, Resort Style Living, Butlers Pantry
Penrith
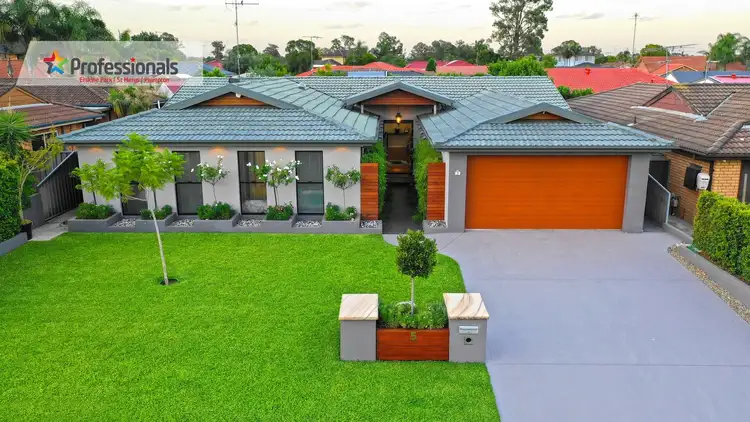
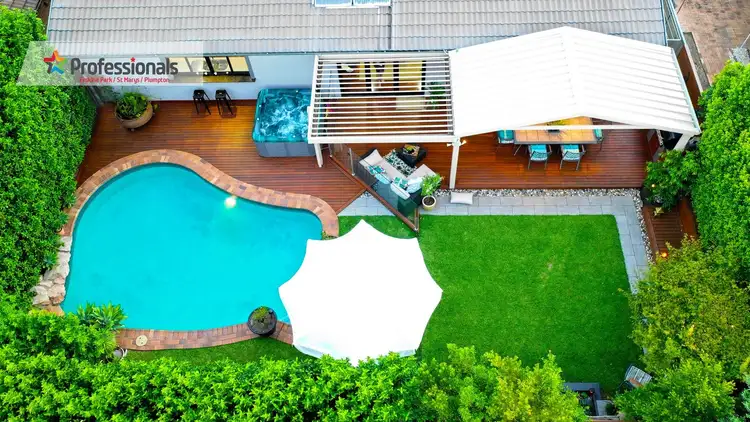
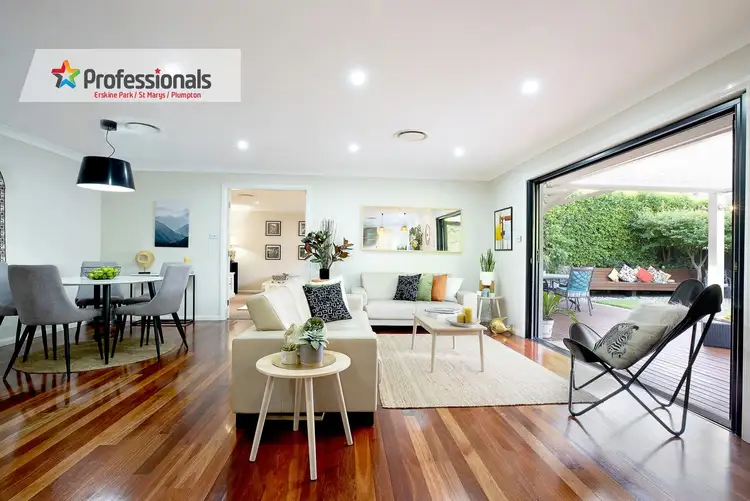
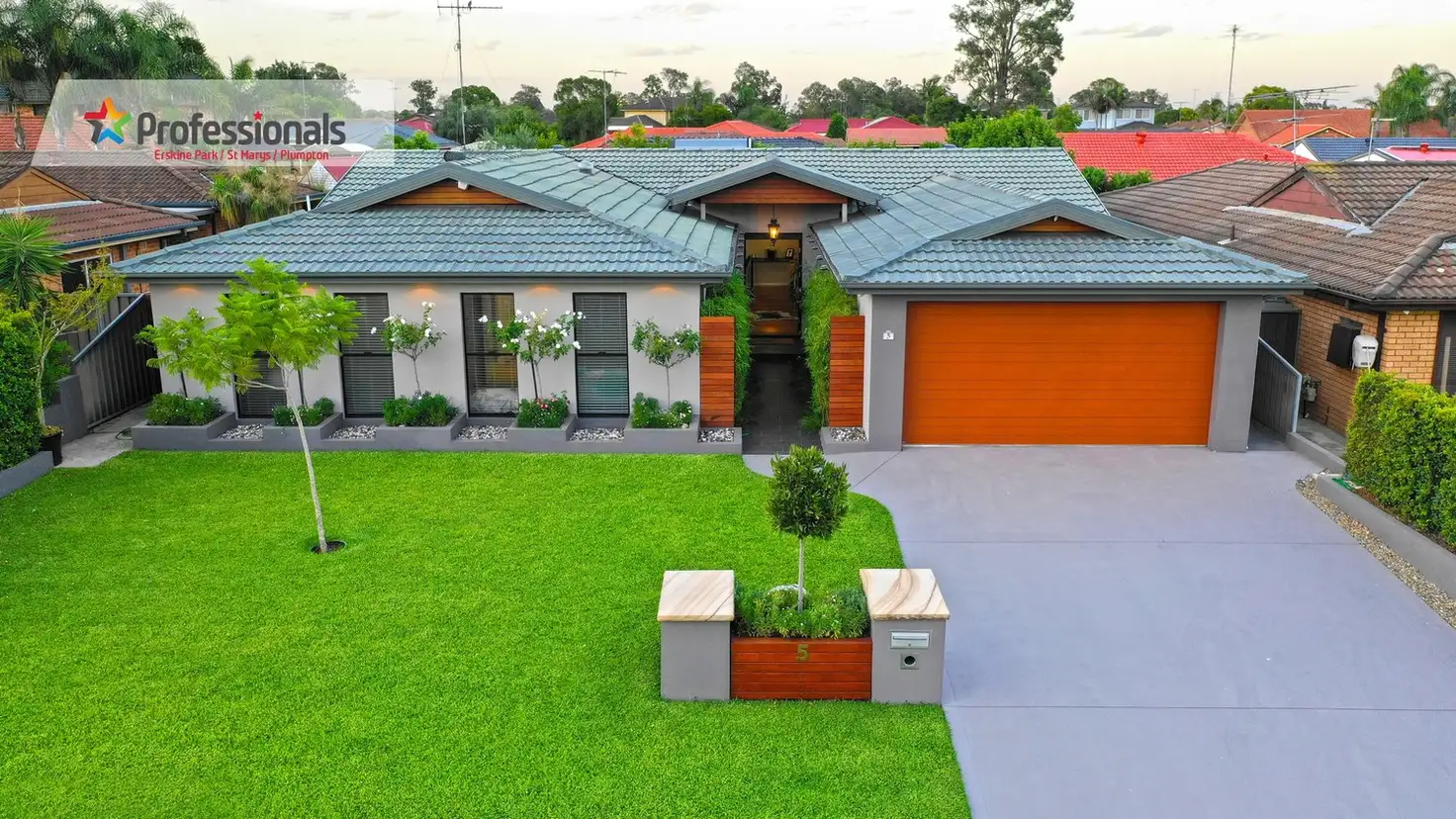


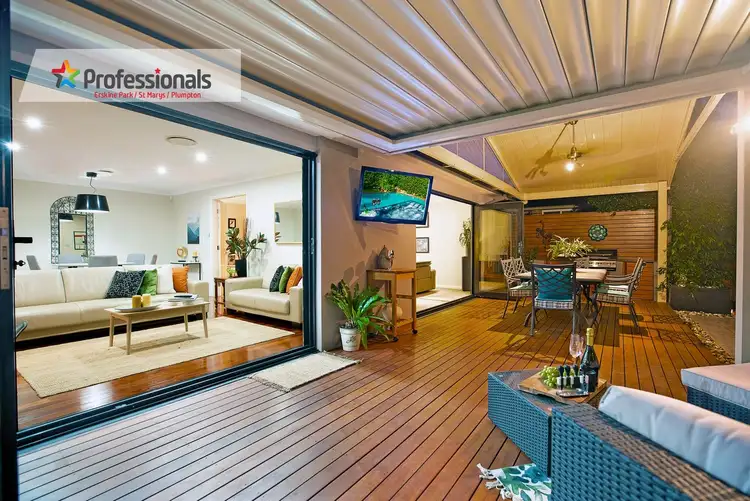
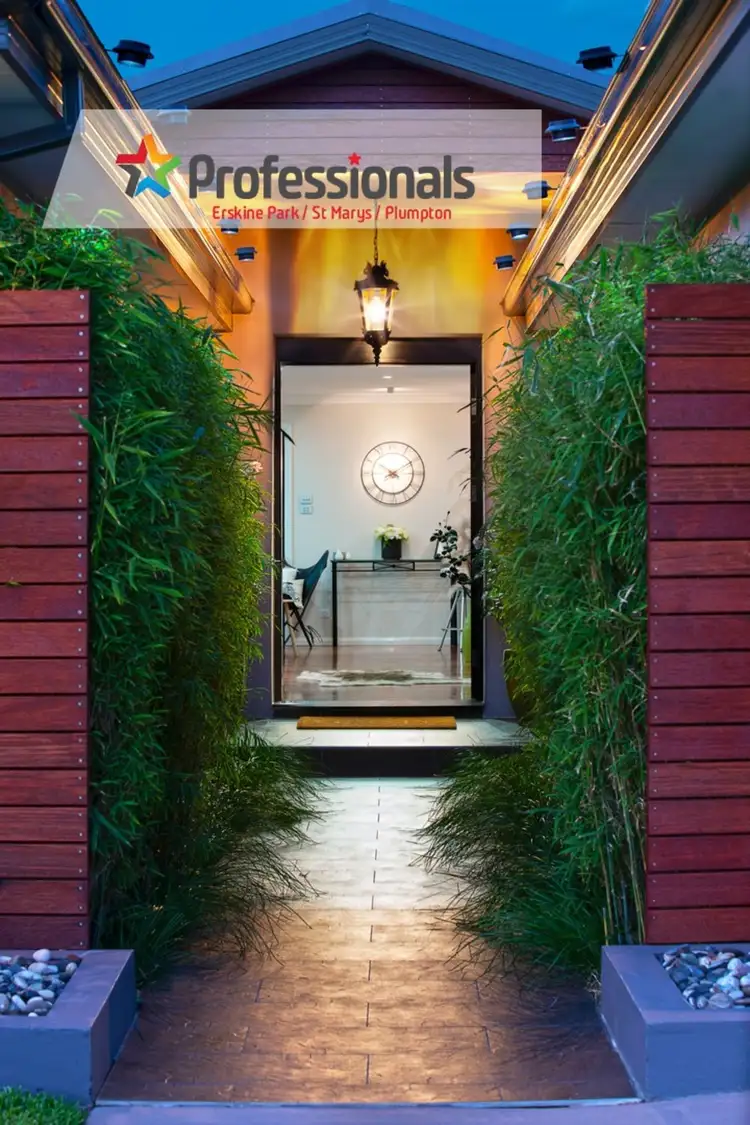
 View more
View more View more
View more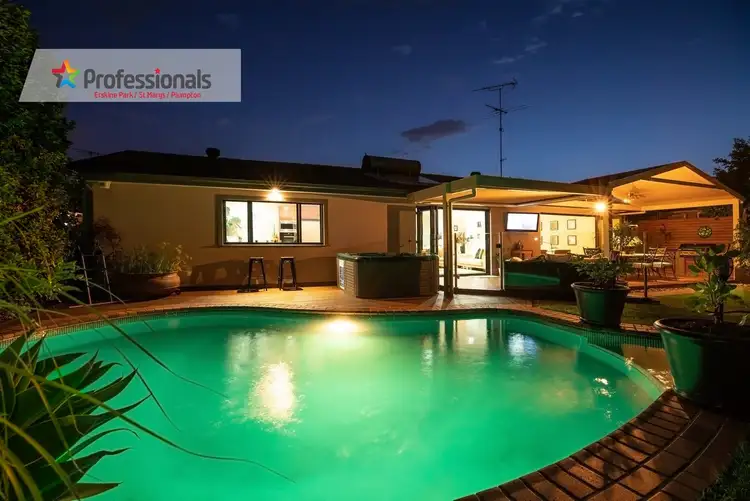 View more
View more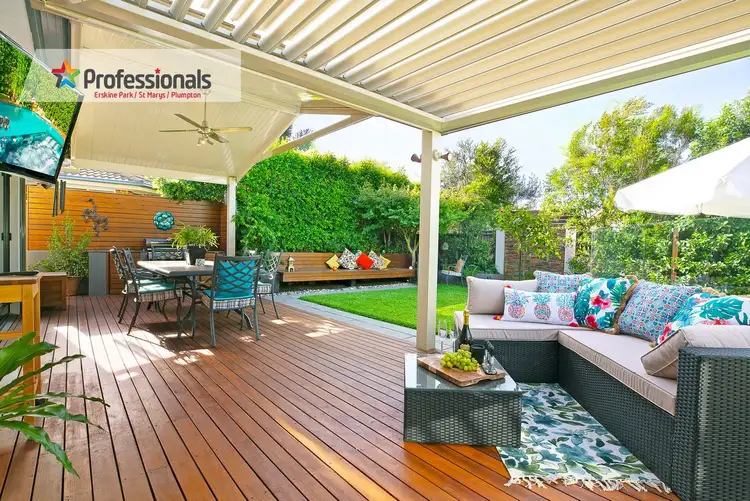 View more
View more
