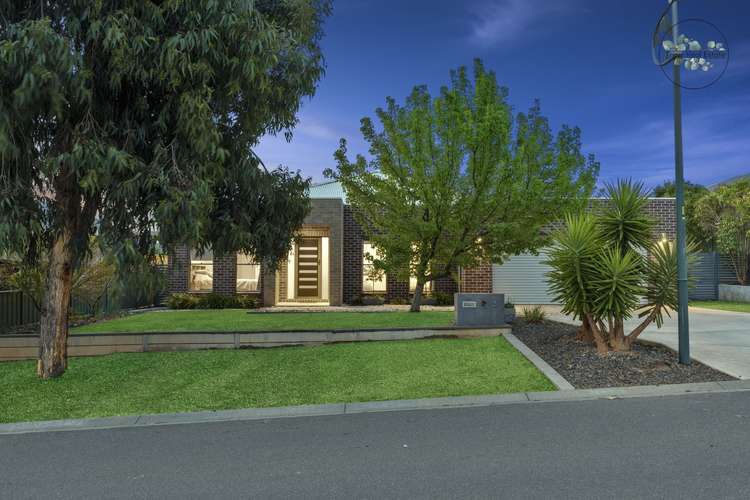$970,000 - $990,000
5 Bed • 2 Bath • 3 Car • 1033m²
New








5 Fellows Place, Maiden Gully VIC 3551
$970,000 - $990,000
Home loan calculator
The monthly estimated repayment is calculated based on:
Listed display price: the price that the agent(s) want displayed on their listed property. If a range, the lowest value will be ultised
Suburb median listed price: the middle value of listed prices for all listings currently for sale in that same suburb
National median listed price: the middle value of listed prices for all listings currently for sale nationally
Note: The median price is just a guide and may not reflect the value of this property.
What's around Fellows Place
House description
“Spacious 5 Bedroom Home on 1033m2 Block”
Enjoy luxurious and private resort style living in a fabulous location, nestled in a quiet Court, and surrounded by classy homes. A large 1033m2 (approx) block affords the luxury of a sprawling family residence and garden - all on one level. A quality build and only 12 years young, this spacious home is something very special and will delight and surprise you from the moment you step inside.
There are multiple living areas, a formal carpeted lounge a rumpus/ games room a spacious open plan kitchen/living area and entertaining is made easy all year around with inside and outside entertaining spaces. There is also a separate office and abundant storage throughout. Offering 4 or 5 bedrooms the master bedroom with ensuite and walk in robe, there is no compromise here. The fabulous kitchen delivers wow factor with large sparkly stone benchtops including breakfast bar, high end cooking appliances and dishwasher, opening to the large dining space and family room. This family home is all about relaxed living with the solar heated inground pool and the perfect undercover alfresco area overlooking the pool to sit back and enjoy. The back yard is completely private with established easy to maintain gardens, veggie patch and tank water. With a flowing floor plan and so much space this home is ideal for growing families. There is plenty of parking including a double lock-up garage with remote door and direct entry to the house, side access for the caravan and the powered workshop is a real bonus with its own toilet and basin.
This pocket of Maiden Gully is tightly held for good reason. Maiden Gully Primary and Secondary Schools are within close distance, convenient shopping, supermarket, post office parks and bush walking tracks nearby. Act fast to make this fabulous family home your own.
FEATURES:
- 12 years and approx. 35.5m2
- Ducted heating and evaporative cooling throughout
- Spacious master bedroom WIR,
- Ensuite with a large walk-in shower, heat lamps
- Multiple living areas modern square set ceilings
- Office with double timber doors
- 4 or 5 bedrooms BIR
- Large laundry with built-in storage & access to rear
- Double lock-up garage with direct entry
- Side access for caravan/trailer
- Workshop with toilet and basin
- 6klwatt solar panels to save $$$
- Auto reticulated gardens and water tank
- One of the best streets in Maiden Gully
If you require any further information about this home, or wish to arrange viewing at a convenient time, please contact Melissa on 0408 29 88 73 or [email protected]
*Every precaution has been taken to establish the accuracy of the above information but does not constitute any representation by the vendor or agent.*
A copy of the Due Diligence checklist can be found at https://www.consumer.vic.gov.au/duediligencechecklist
Land details
Documents
What's around Fellows Place
Inspection times
 View more
View more View more
View more View more
View more View more
View moreContact the real estate agent

Melissa Thatcher
Team Real Estate
Send an enquiry

Nearby schools in and around Maiden Gully, VIC
Top reviews by locals of Maiden Gully, VIC 3551
Discover what it's like to live in Maiden Gully before you inspect or move.
Discussions in Maiden Gully, VIC
Wondering what the latest hot topics are in Maiden Gully, Victoria?
Similar Houses for sale in Maiden Gully, VIC 3551
Properties for sale in nearby suburbs
- 5
- 2
- 3
- 1033m²