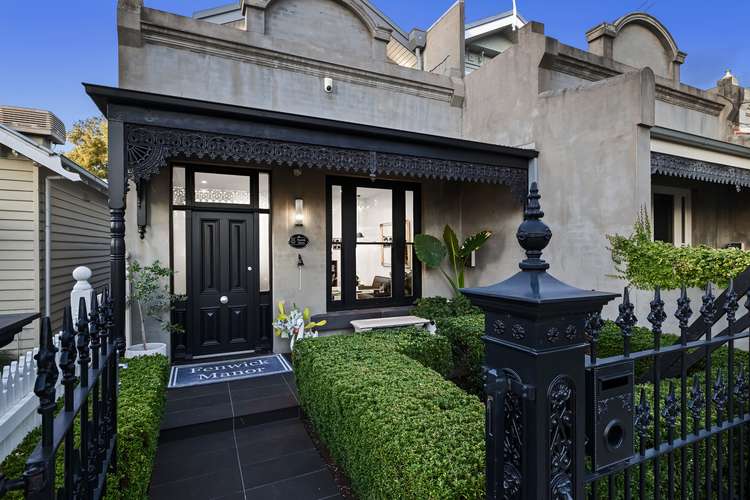Price Undisclosed
2 Bed • 2 Bath • 1 Car
New



Sold





Sold
5 Fenwick Street, Thornbury VIC 3071
Price Undisclosed
What's around Fenwick Street

House description
“Fenwick Manor...”
In modern times, the term "Manor" is often used to resemble a historical one, where this home might look to be one that has been standing for many decades, it's simply been a labour of love of the Victorian Era, creating a magnificent replica just 14 years young, so worthy of being this sought-after streets, Fenwick Manor.
From the moment you step through the door, you will immediately be surprised how the lower-level spoils you with its calming garden backdrops, oversized open plan living room, impressive island bench and its wonderful north facing undercover outdoor sanctuary. This level also hosts a generous home office or 3rd bedroom possibility, sumptuous powder room and laundry.
A wider then expected staircase proceeds you up to the airy & light filled level which highlights a lavish master bedroom with walk-in dressing robe & ensuite, main bathroom with deep relaxing spa bath and a gorgeous balcony which captures the flickering city lights, naturally creating a romantic setting for the 2nd bedroom retreat.
Some impressive & committed inclusions are: Hydronic heating, split system cooling in all rooms, alarm system, Blanco cooking appliances, Smeg dishwasher, built in BBQ with sink & bar fridge, under deck water tank, auto access into easy off-street carpark & so many more thoughtful and practical creature comforts that can only be seen to be appreciated.
Being on the cusp of Northcote & in the heart of Thornbury's jamming night spots & delicious day/ night dining options, this advantageous location, will spoil you with lifestyle options for fun, transport and nature walks all just moments from your door.
One Look Is All You'll Need, To Want To Call It, Your Manor...
Property features
Study
Toilets: 3
Documents
Property video
Can't inspect the property in person? See what's inside in the video tour.
What's around Fenwick Street

 View more
View more View more
View more View more
View more View more
View moreContact the real estate agent

John Bisignano
The Bisi Agent - The Bisi Agent
Send an enquiry

Nearby schools in and around Thornbury, VIC
Top reviews by locals of Thornbury, VIC 3071
Discover what it's like to live in Thornbury before you inspect or move.
Discussions in Thornbury, VIC
Wondering what the latest hot topics are in Thornbury, Victoria?
Similar Houses for sale in Thornbury, VIC 3071
Properties for sale in nearby suburbs

- 2
- 2
- 1