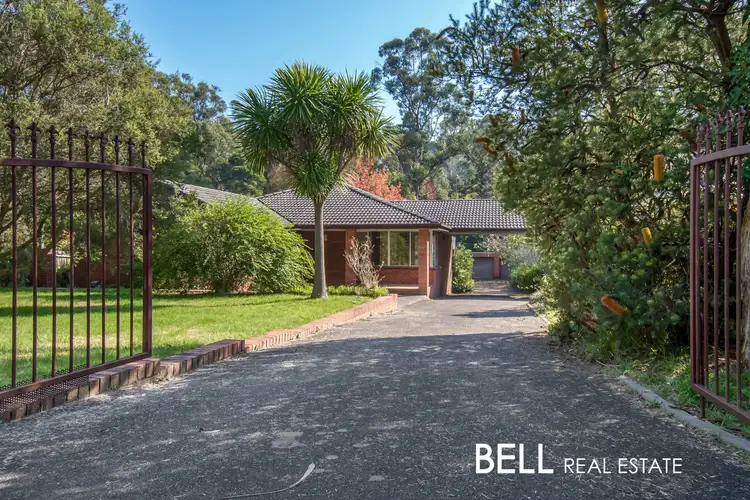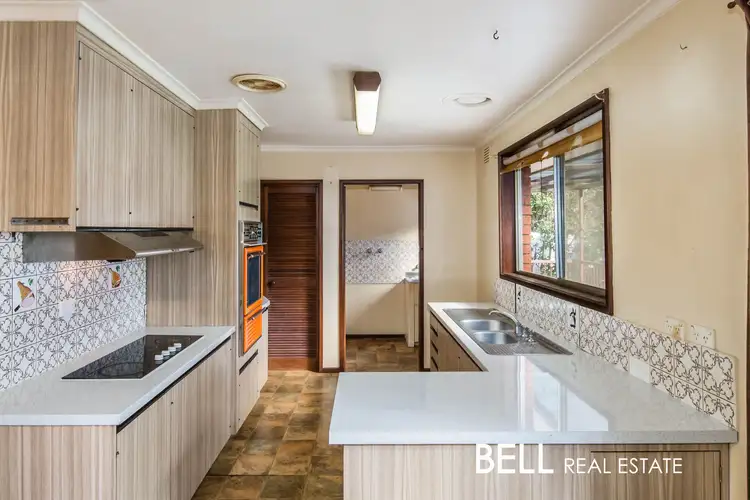Classic in design, this solid brick family home, nestled on over 1/3 acre with the gentle flow of Ferny Creek meandering through the boundary resides in a serene Upwey pocket with the quiet appeal of a no-through road. Original in style and layout, this residence is ripe for renovation and modernisation to fulfill its true potential as a family home that will see you through all the stages.
Featuring 3 bedrooms and 1 bathroom, along with an L-shaped lounge/dining area and a separate kitchen/meals space, there's ample room for comfortable living with the existing layout. Alternatively, you may wish to explore an extension to or a re-do to suit your family’s needs.
The lavish grounds are approximately 1737m2 of open space that allows you many opportunities to create your own future. You can become self-sufficient growing chooks and veggies, enjoy ample room for all your pets or just use the space for the kids to play safe and free. You may even envision an extension to the main house (STCA), lush gardens, outdoor entertaining areas, a granny flat (STCA) or perhaps even a pool (STCA). The possibilities are endless.
Additionally, a double drive-through carport and abundant off-street parking cater to your vehicle/caravan/boat and trailer needs. The double garage has been cleverly converted into a workshop/studio with its own toilet and sink, offering versatility once it has received a makeover.
Located on a quiet no-through road in Upwey, tranquillity and privacy are guaranteed, providing the perfect backdrop for your family's new chapter. Don't miss the chance to breathe new life into this potential-packed property and create the home of your dreams.
Just minutes away, discover schools, reserves, walking tracks, Wellington Road and the vibrant Upwey Village, bustling with local charm, café culture and amenities.
At a Glance:
• 3-bedroom, 1-bathroom home on 1737m2.
• Ferny Creek at the boundary creating a magical setting.
• Large all-season balcony at the rear overlooking a spacious and fully usable, blank canvas backyard.
• Double drive-through carport.
• Double garage converted into a workshop/studio with toilet/sink.
Disclaimer: All information provided has been obtained from sources we believe to be accurate, however, we cannot guarantee the information is accurate and we accept no liability for any errors or omissions (including but not limited to a property's land size, floor plans and size, building age and condition) Interested parties should make their own enquiries and obtain their own legal advice.








 View more
View more View more
View more View more
View more View more
View more
