“Family Sized Courtyard Home”
First National Lewis Prior takes pride in presenting this property to the market.
The perfect entertainer in a popular location. This home has the size and scope to satisfy family living indoor and out.
First glance at this property does not reveal the 'x' factor. You will be pleasantly surprised by the great rear yard complete with an undercover entertaining area that blends seamlessly with the large tiled kitchen, dine and living. Perfect for summer time gatherings around the BBQ with zip track blinds for extra privacy or shade. Slightly elevated from the outdoor area providing a prime outlook to a perfectly maintained and established lawn and gardens.
The home itself offers 3 bedrooms. The master at the front of the home with east facing windows for the morning sun. Ensuite access via the large walk through robe with loads of hanging and storage space. The other 2 well-proportioned bedrooms have built in robes and ceiling fans. Climate control throughout the home is via the ducted reverse cycle air conditioning or the gas fireplace in the main living area. Conveniently the second living area invites the winter sun in via the external courtyard with north facing windows. Popular for all family demographics providing for teenagers or other family members away from the spacious main living.
Importantly the garage with an automatic door has internal access to the central hall way for ease of access and the neat tidy front grounds provide great street appeal.
The location here is a real winner. So close to the Oaklands Park Transport Hub, minutes to Westfield Marion & The Domain Medical Centre, convenient to local shops on Diagonal Road and in the sought after Brighton Secondary School Zone. Only minutes to Brighton Beach and cosmopolitan Jetty Road this provides the rare opportunity to enjoy courtyard living with a generous backyard.
To ensure your 'Peace of Mind' we have enhanced our inspection procedures in line with Government Health recommendations, for the protection of our valued staff, purchasers, sellers and general public.
We welcome your enquiry and encourage you to make a personal appointment to inspect this property at a time that suits you.
Upon your request for an inspection, there will be a few questions asked and then an individual time will be arranged for your viewing.
For more information on this property or to Find Out What Your Home Is Worth . . . FREE, please contact Greg Lewis

Built-in Robes

Dishwasher

Fully Fenced

Outdoor Entertaining
Family Room, Light Fittings, Insect Screen, Exhaust Fan, Range Hood, TV Antenna, Clothes Line, Close
Marion City Council
Area: 463m²
Frontage: 8.8m²
Depth: 52.5 at left
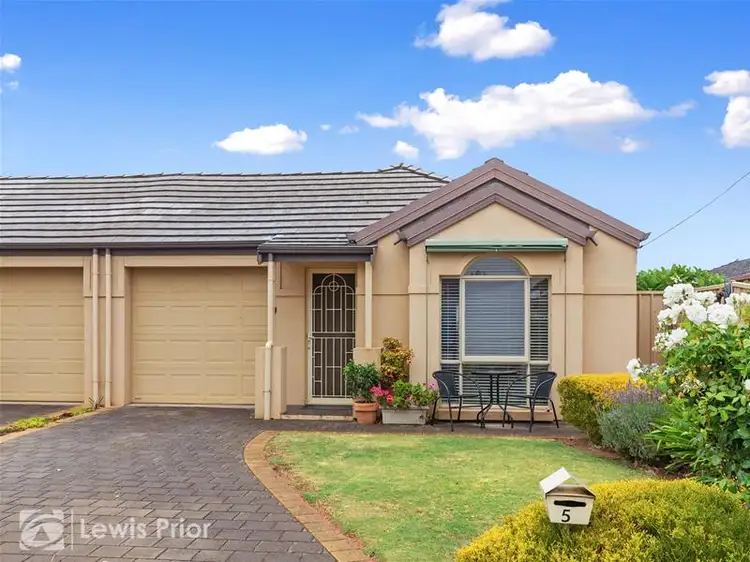

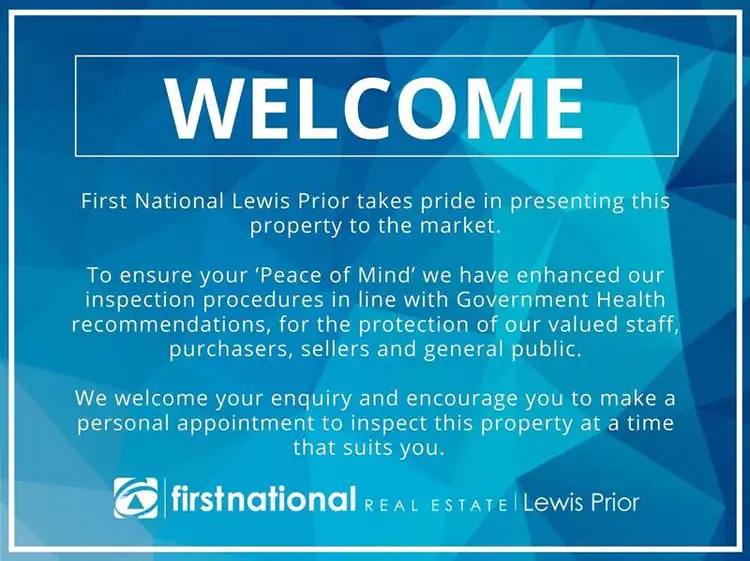



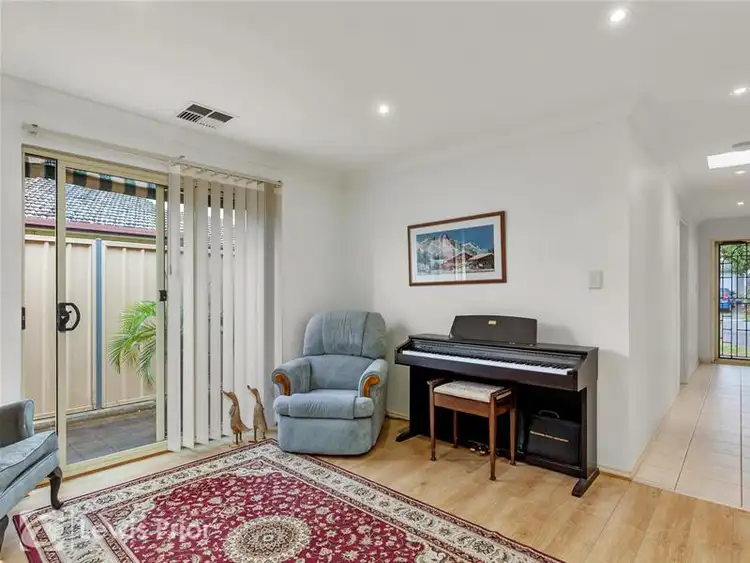
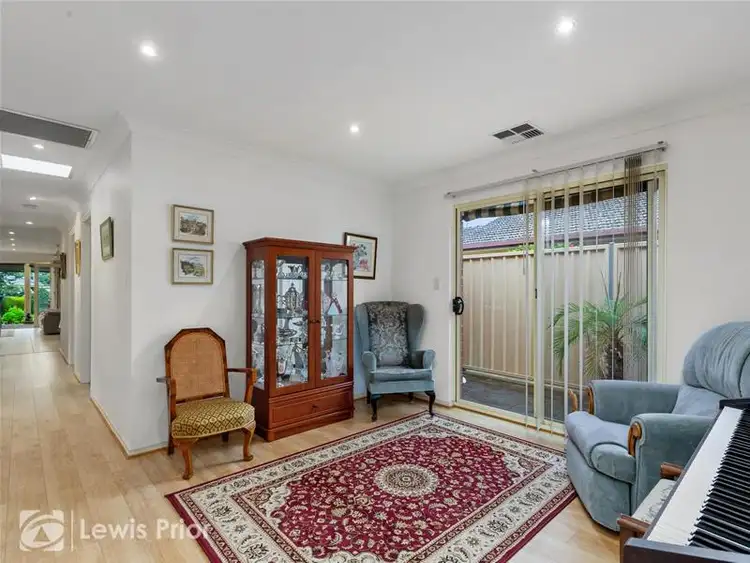
 View more
View more View more
View more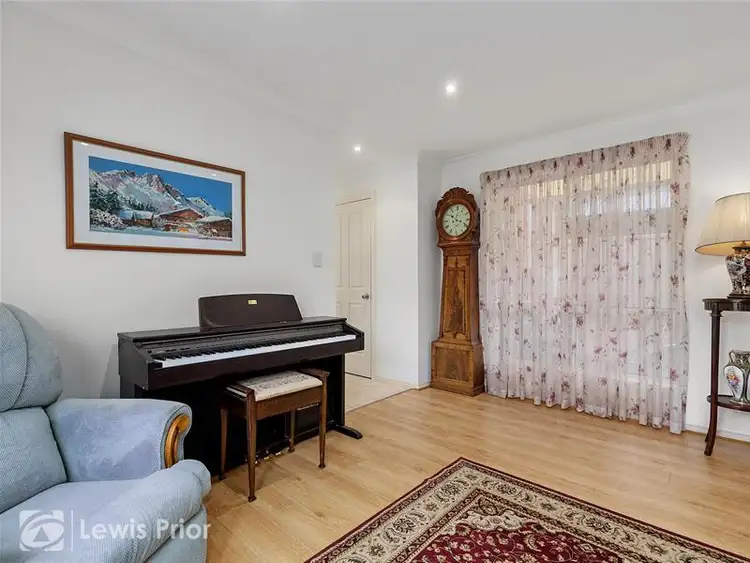 View more
View more View more
View more
