$590,000
3 Bed • 2 Bath • 4 Car • 551m²
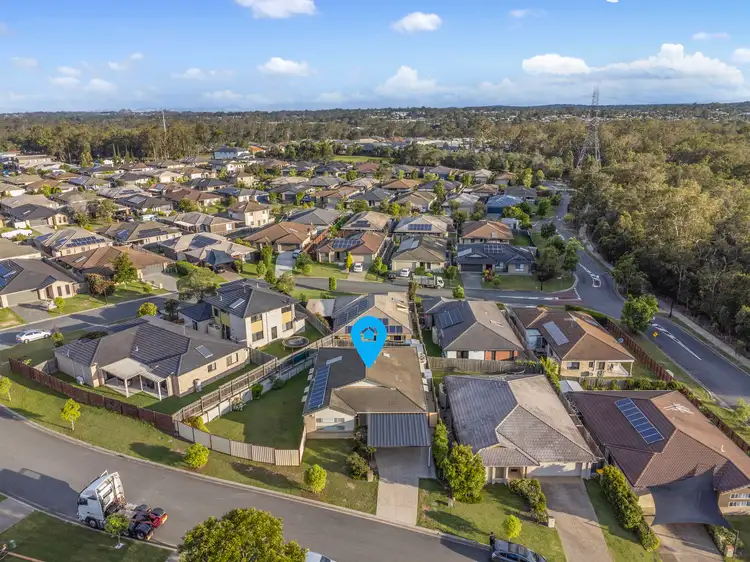
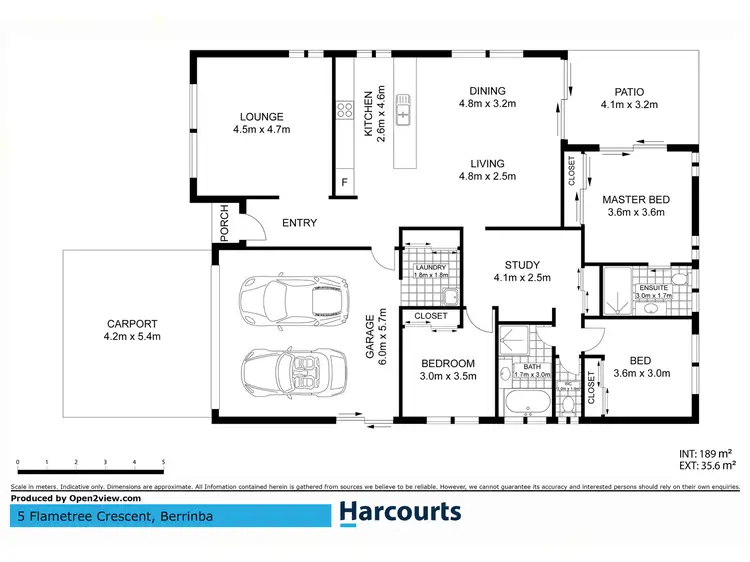
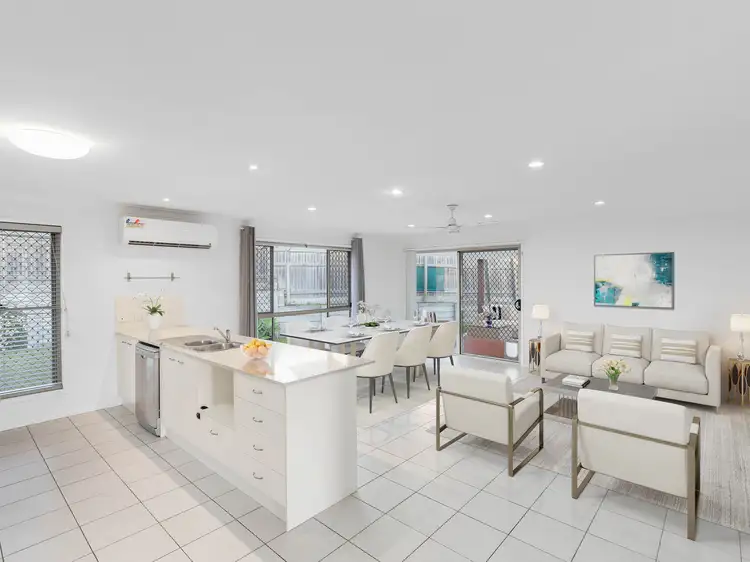
+14
Sold
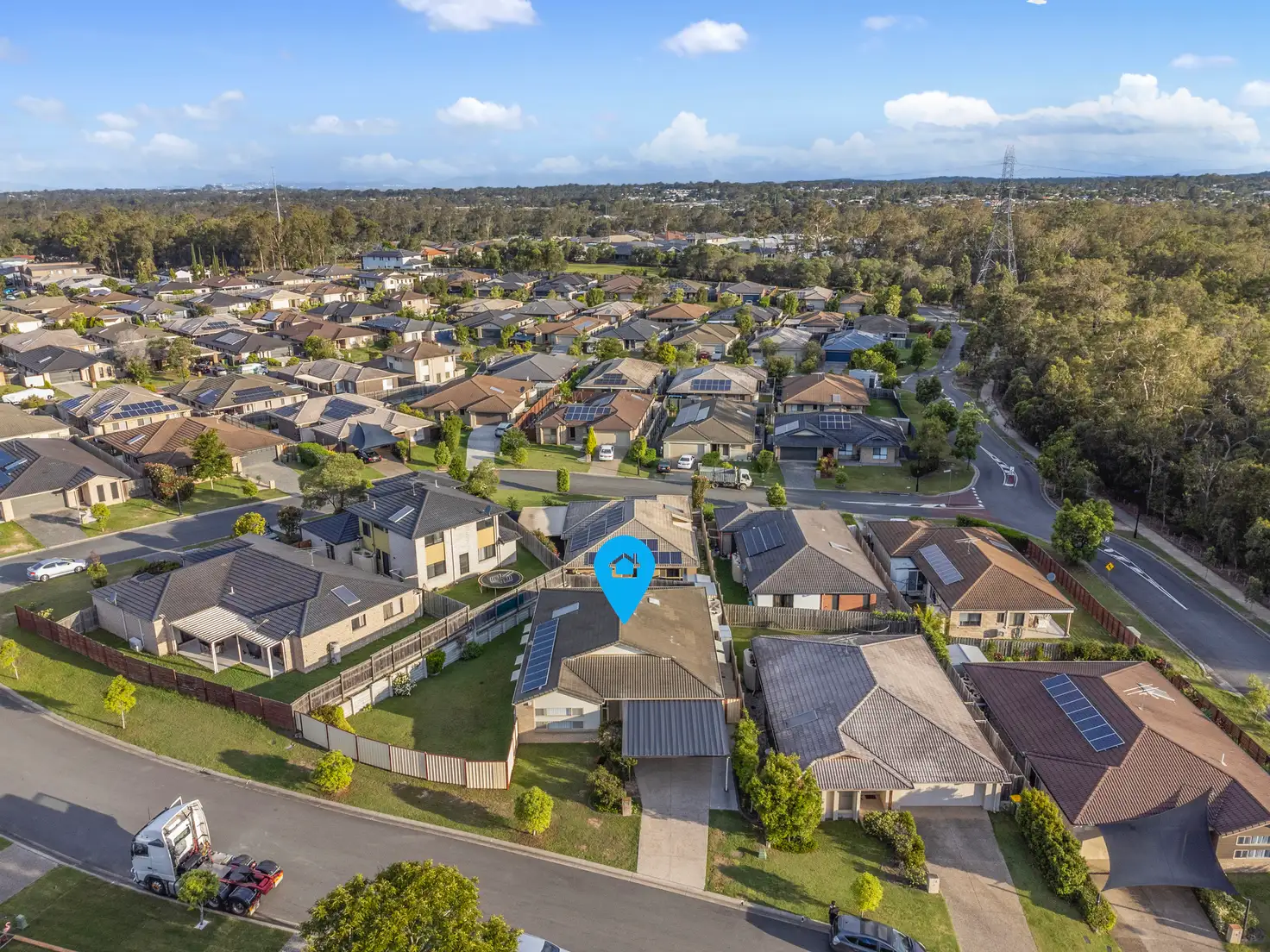


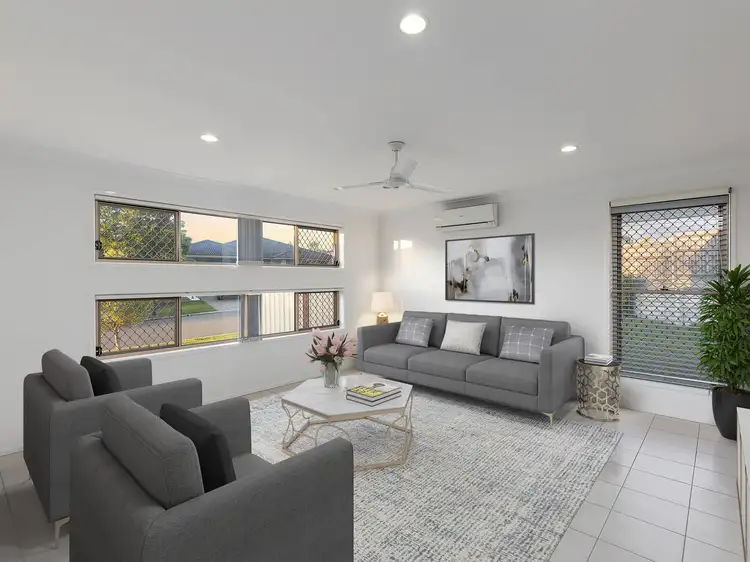
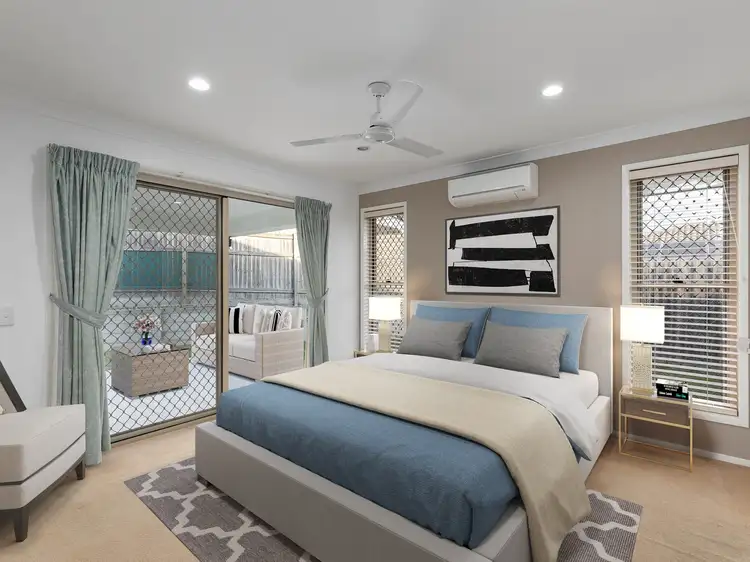
+12
Sold
5 Flametree Crescent, Berrinba QLD 4117
Copy address
$590,000
- 3Bed
- 2Bath
- 4 Car
- 551m²
House Sold on Tue 16 Nov, 2021
What's around Flametree Crescent
House description
“Raise Your Living Standard to New Levels”
Property features
Other features
0, reverseCycleAirConMunicipality
Brisbane CityBuilding details
Area: 225m²
Land details
Area: 551m²
Interactive media & resources
What's around Flametree Crescent
 View more
View more View more
View more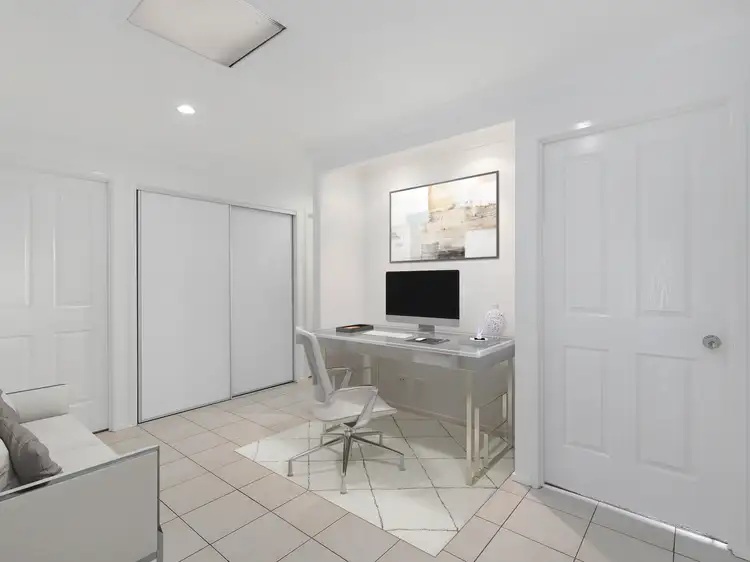 View more
View more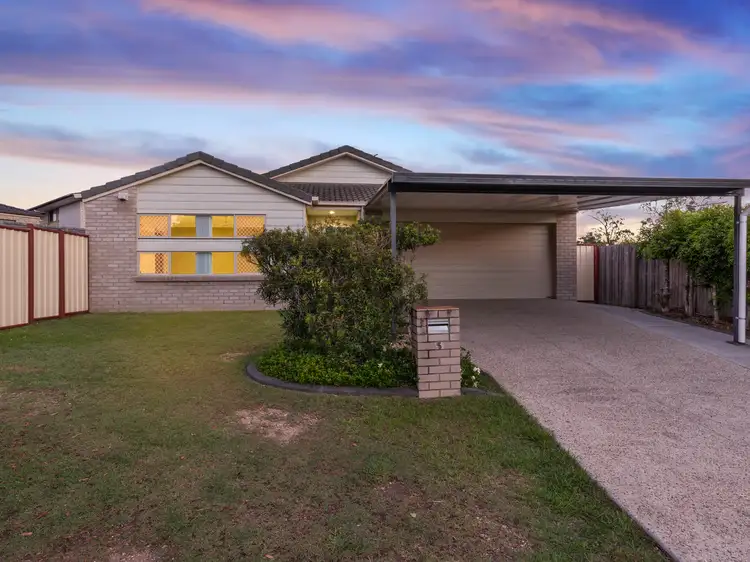 View more
View moreContact the real estate agent

Sameer Gutta
COCO Beyond
0Not yet rated
Send an enquiry
This property has been sold
But you can still contact the agent5 Flametree Crescent, Berrinba QLD 4117
Nearby schools in and around Berrinba, QLD
Top reviews by locals of Berrinba, QLD 4117
Discover what it's like to live in Berrinba before you inspect or move.
Discussions in Berrinba, QLD
Wondering what the latest hot topics are in Berrinba, Queensland?
Similar Houses for sale in Berrinba, QLD 4117
Properties for sale in nearby suburbs
Report Listing
