$680,000
4 Bed • 2 Bath • 2 Car • 727m²
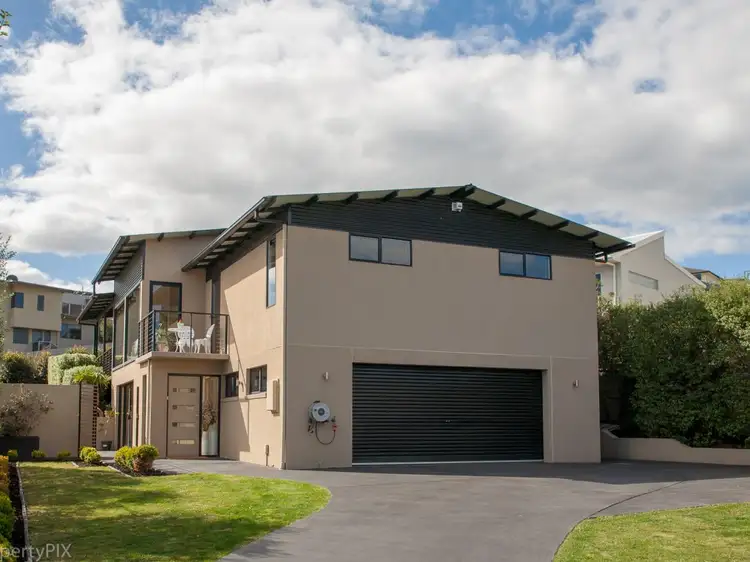
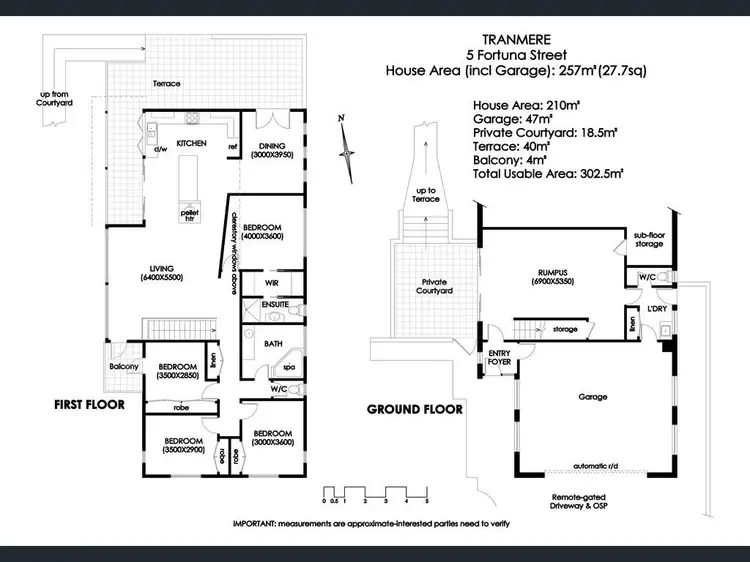
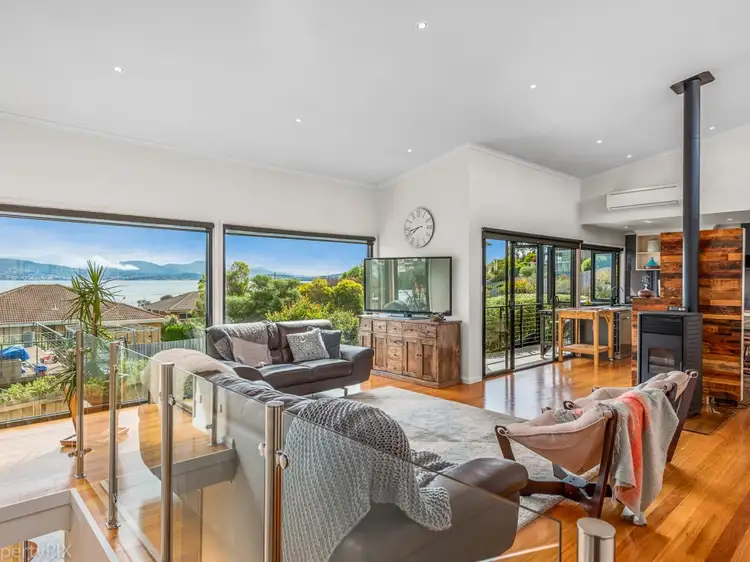
+14
Sold
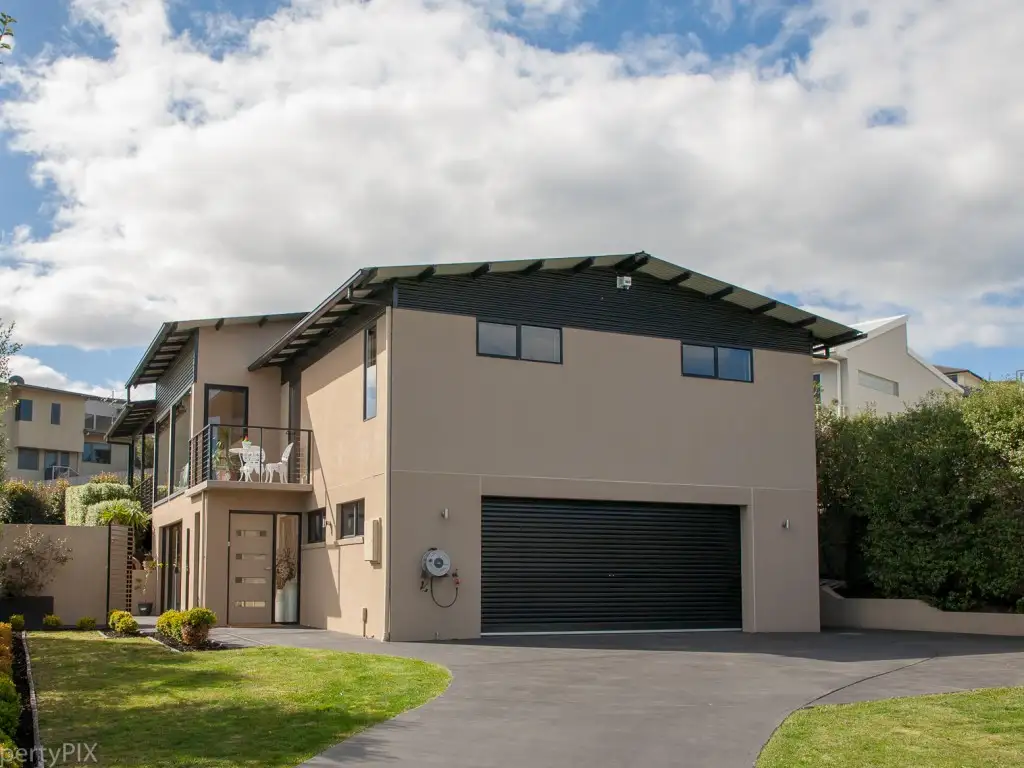


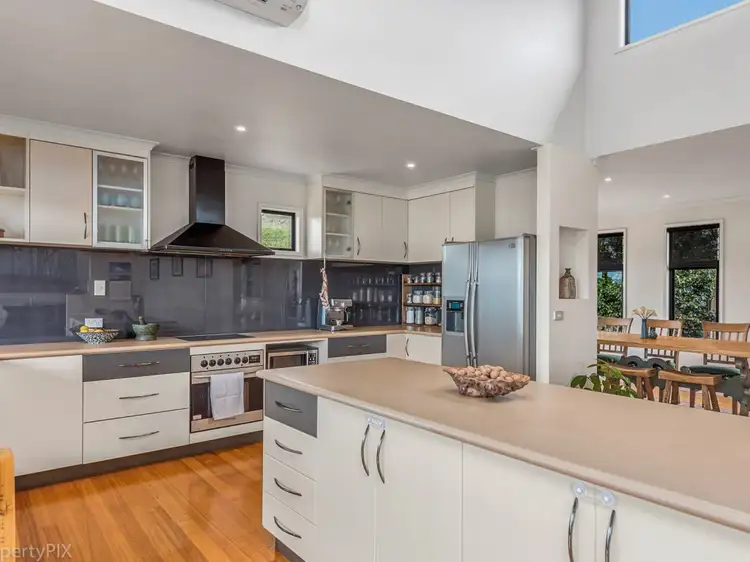
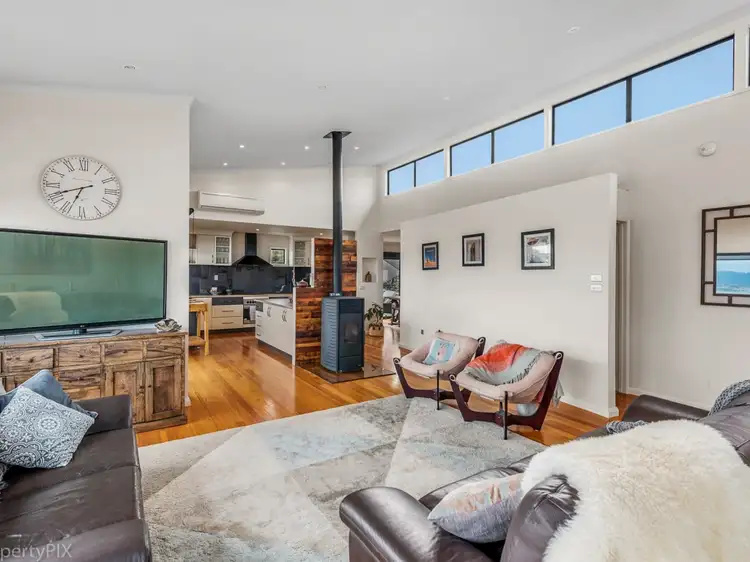
+12
Sold
5 Fortuna Street, Tranmere TAS 7018
Copy address
$680,000
- 4Bed
- 2Bath
- 2 Car
- 727m²
House Sold on Fri 11 May, 2018
What's around Fortuna Street
House description
“What you've been waiting for”
Property features
Other features
reverseCycleAirConBuilding details
Area: 257m²
Land details
Area: 727m²
Interactive media & resources
What's around Fortuna Street
 View more
View more View more
View more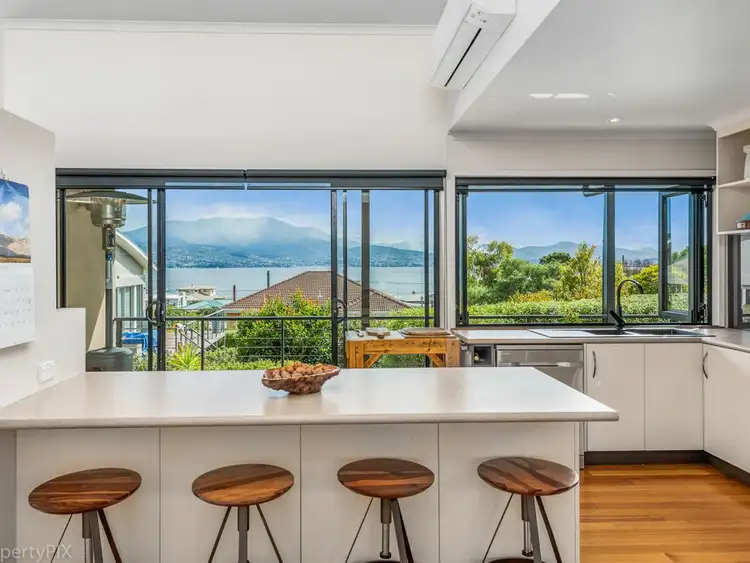 View more
View more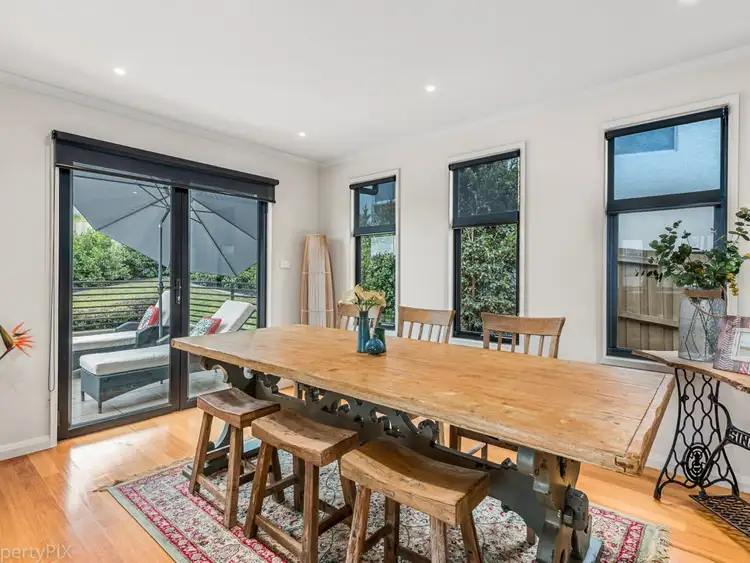 View more
View moreContact the real estate agent

Agent in a Box
Agent In A Box
0Not yet rated
Send an enquiry
This property has been sold
But you can still contact the agent5 Fortuna Street, Tranmere TAS 7018
Nearby schools in and around Tranmere, TAS
Top reviews by locals of Tranmere, TAS 7018
Discover what it's like to live in Tranmere before you inspect or move.
Discussions in Tranmere, TAS
Wondering what the latest hot topics are in Tranmere, Tasmania?
Similar Houses for sale in Tranmere, TAS 7018
Properties for sale in nearby suburbs
Report Listing
