Perched above Fourth Avenue to only enhance its elevated sense of sanctuary, best felt on a upper floor where you'll do most of your 'living', this four-bedroom haven rises to the challenge any growing family can throw at it, all just 12-minutes from the Tollgate.
Think of the lower floor - featuring a living zone, external access and an ensuited bedroom - as a beautiful bonus, whether you make it a parent's refuge, a teenager's dream or a home within a home for your live-in-laws.
It's all about meeting on that light-drenched upper floor defined by a spacious, L-shaped living zone that not only connects to the super-functional kitchen, but the terrace balcony that says, "come out and get some fresh air in the treetops".
Featuring a dishwasher, breakfast bar and plenty of storage atop hardy tiled floors, you can rely on the kitchen, perfectly placed within eye and earshot of a family room warmed by a cosy combustion fireplace.
With built-in robes to all upper-level bedrooms and a large space under the house, to say this solidly-built, neutrally-toned abode is full of storage is an understatement of the highest order, all packaged up on a parcel that rises in tiers and starts with plenty of parking space.
Just five minutes' drive from Bridgewater's village centre and the charming Stanley Bridge Tavern, less than ten minutes from Stirling and Crafers, and no more than 20 from the CBD; that sense of sanctuary doesn't come with the usual isolation. Just the way you wanted it.
More to love:
- Carport and plenty of additional off-street parking
- Flexible two-level floorplan, perfect for many stages of life
- Efficient split R/C to go with combustion heating
- White, bright and airy interiors
- Neatly presented established gardens
- A very manageable parcel of approx. 1000sqm
- Sturdy brick construction
- Separate laundry
- A short drive from Aldgate, Hahndorf and a range of Adelaide Hills wineries/cellar doors
- And more
Specifications:
CT / 5131/706
Council / Adelaide Hills
Zoning / Rural Neighbourhood
Built / 1980
Land / 1000m2
Frontage / 20.12m
Council Rates / $2,278.64pa
Emergency Services Levy / $155.80pa
SA Water / $236.95pq
Estimated rental assessment / $620 to $650 per week / Written rental assessment can be provided upon request
Nearby Schools / Bridgewater P.S, Aldgate P.S, Heathfield P.S, Heathfield H.S, Oakbank School, Mount Barker H.S, Urrbrae Agricultural H.S
Disclaimer: All information provided has been obtained from sources we believe to be accurate, however, we cannot guarantee the information is accurate and we accept no liability for any errors or omissions (including but not limited to a property's land size, floor plans and size, building age and condition). Interested parties should make their own enquiries and obtain their own legal and financial advice. Should this property be scheduled for auction, the Vendor's Statement may be inspected at any Harris Real Estate office for 3 consecutive business days immediately preceding the auction and at the auction for 30 minutes before it starts. RLA | 226409
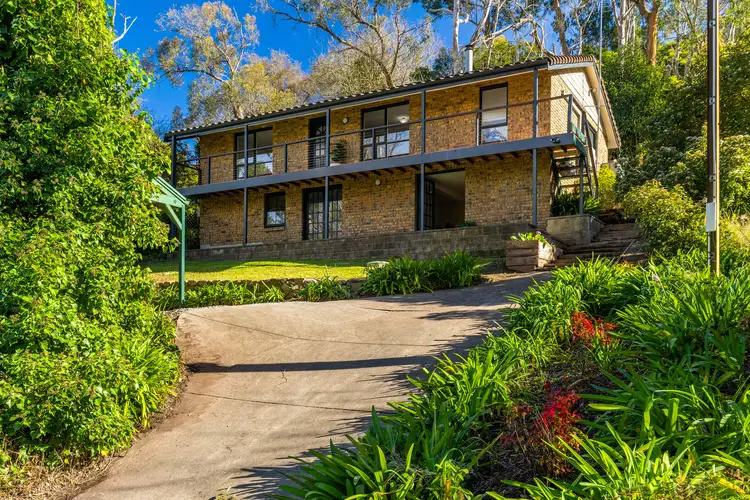
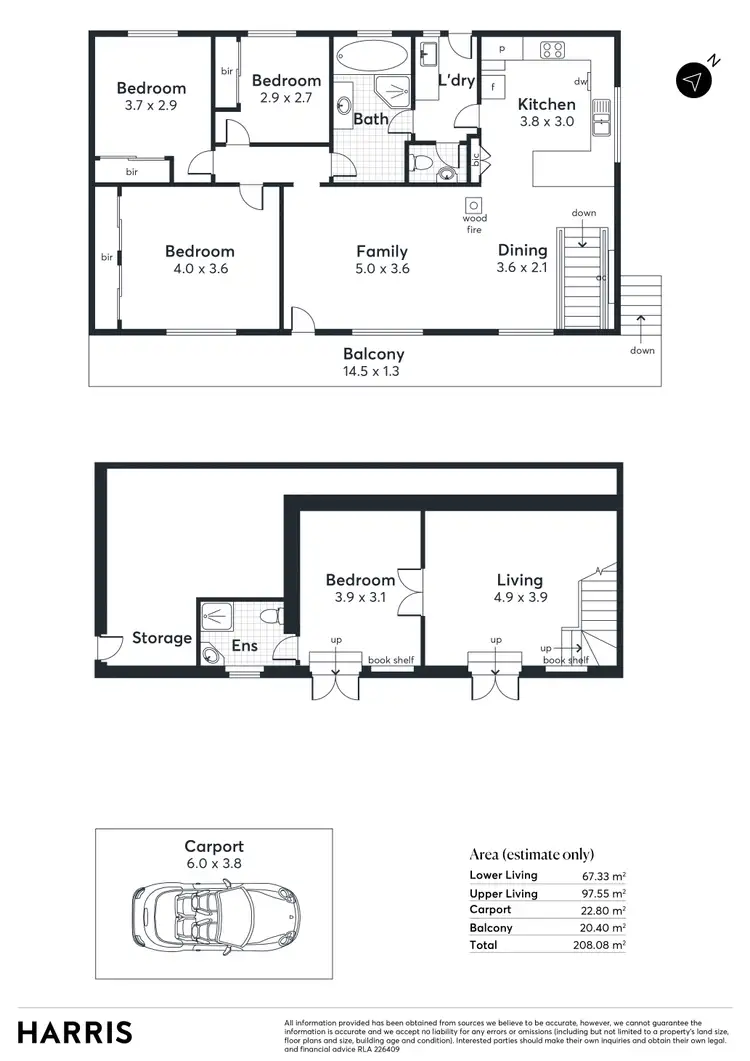
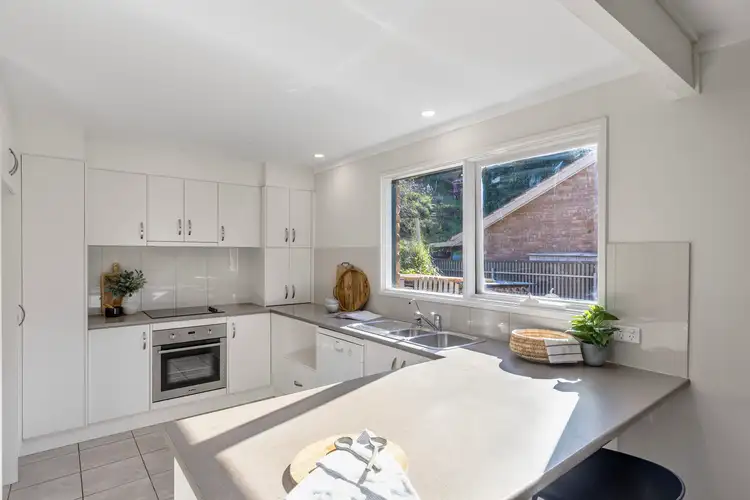
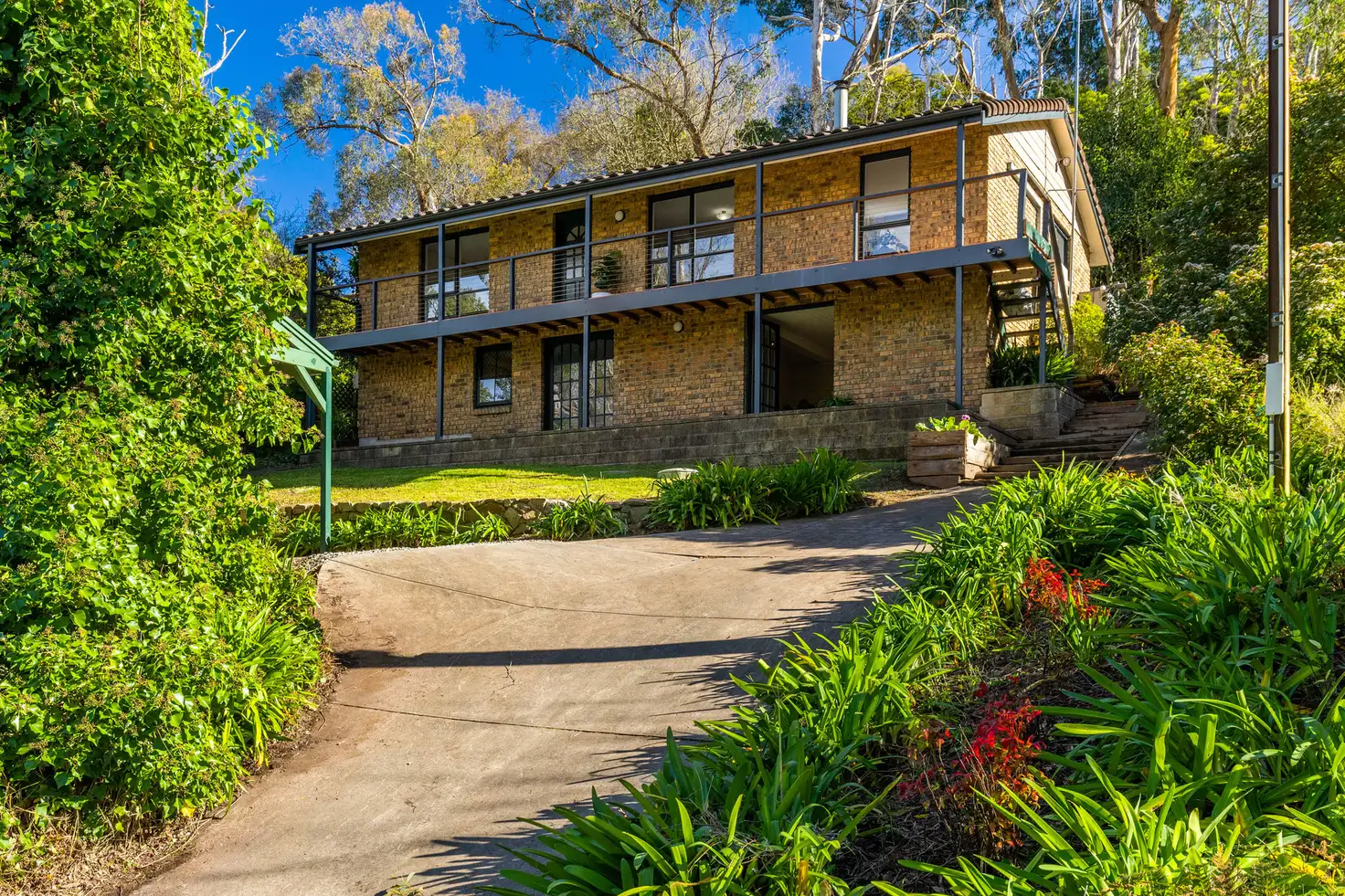


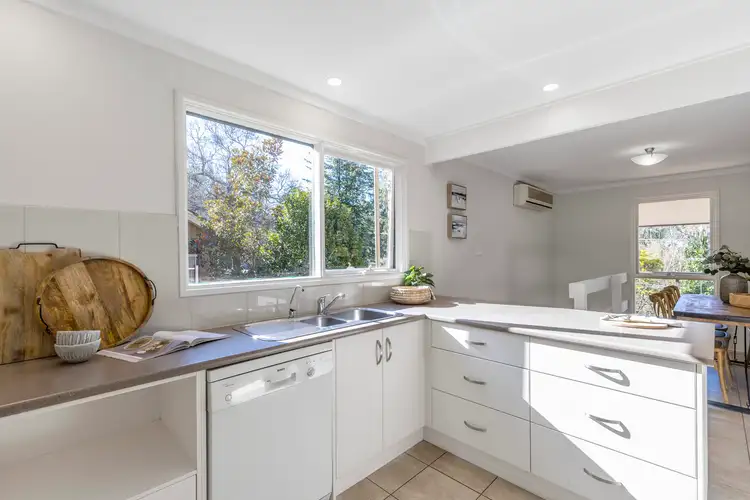
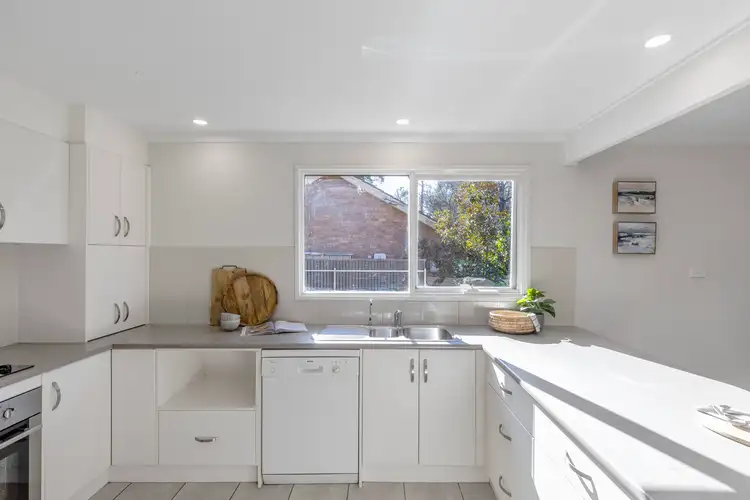
 View more
View more View more
View more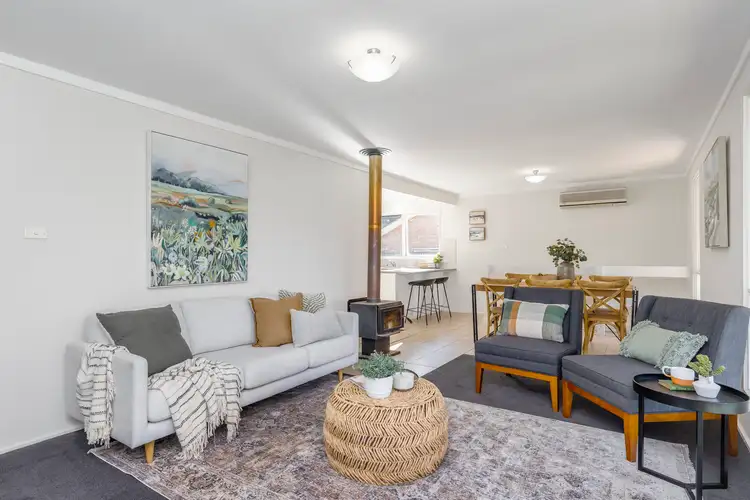 View more
View more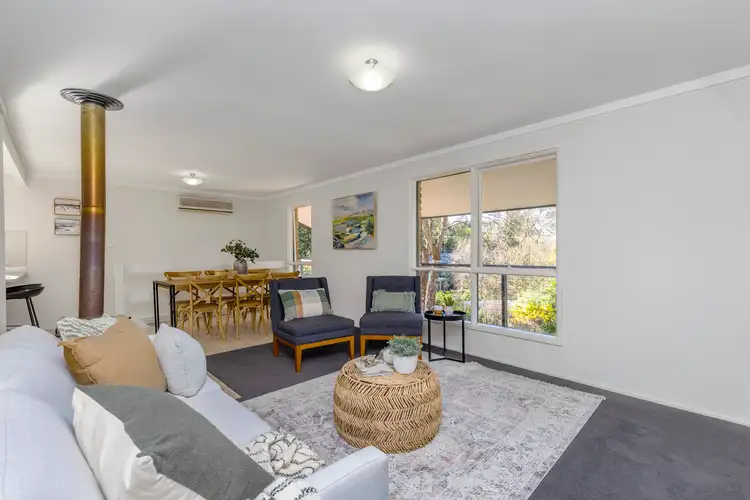 View more
View more
