Price Undisclosed
5 Bed • 2 Bath • 2 Car • 506m²
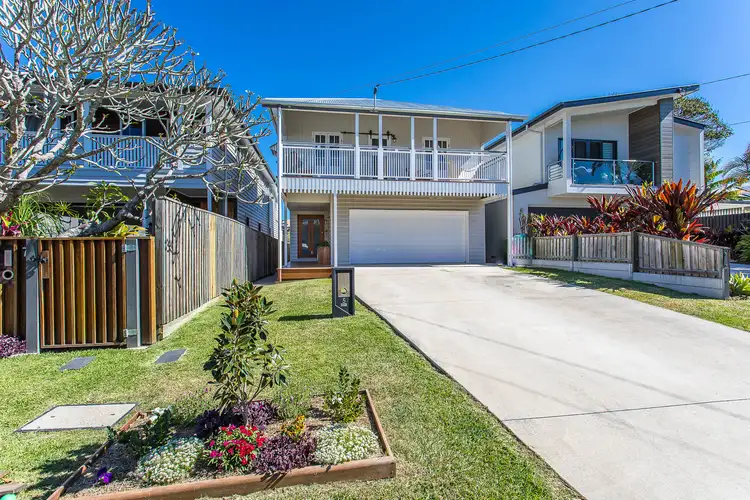
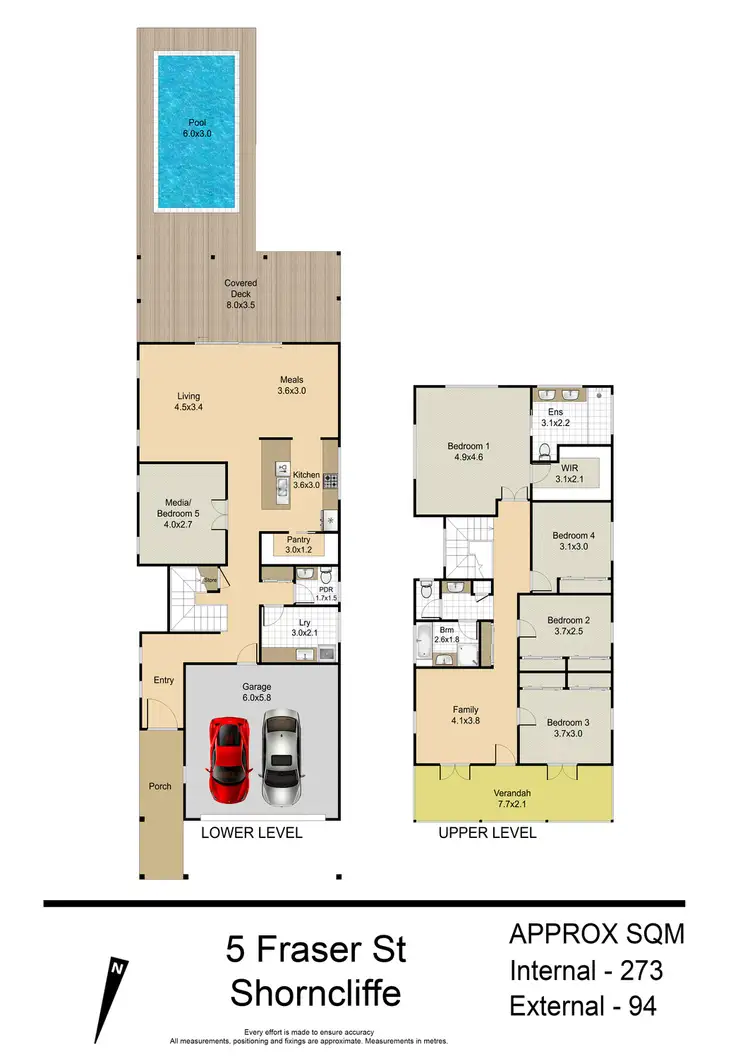
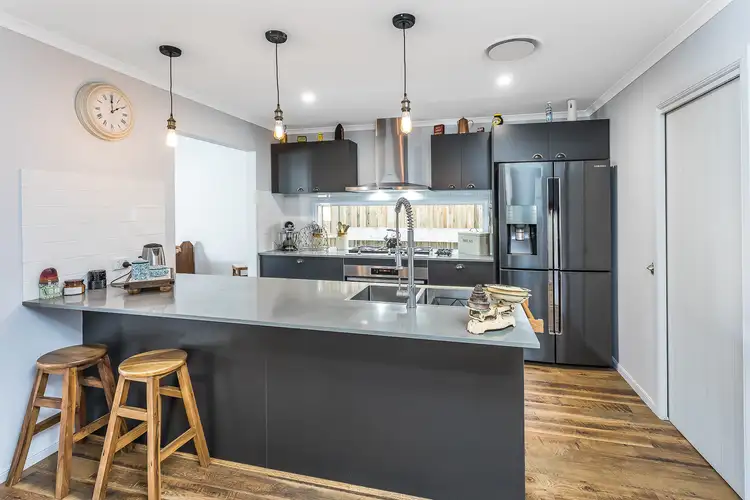
+22
Sold



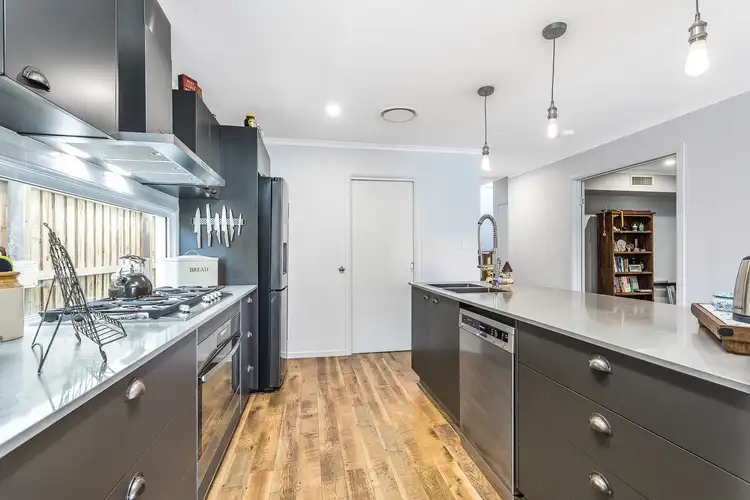
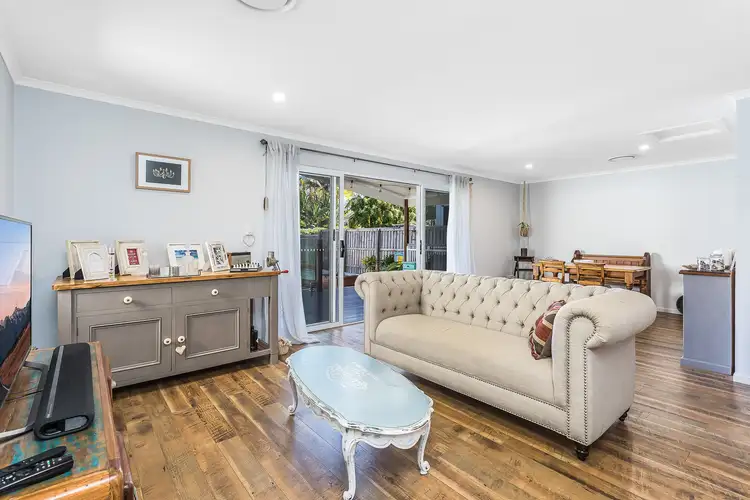
+20
Sold
5 Fraser Street, Shorncliffe QLD 4017
Copy address
Price Undisclosed
- 5Bed
- 2Bath
- 2 Car
- 506m²
House Sold on Thu 14 Oct, 2021
What's around Fraser Street
House description
“EXCLUSIVE SHORNCLIFFE LIVING”
Land details
Area: 506m²
Interactive media & resources
What's around Fraser Street
 View more
View more View more
View more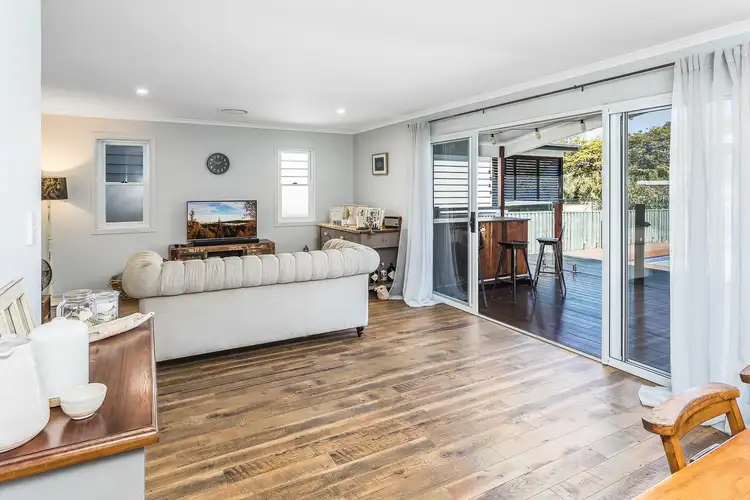 View more
View more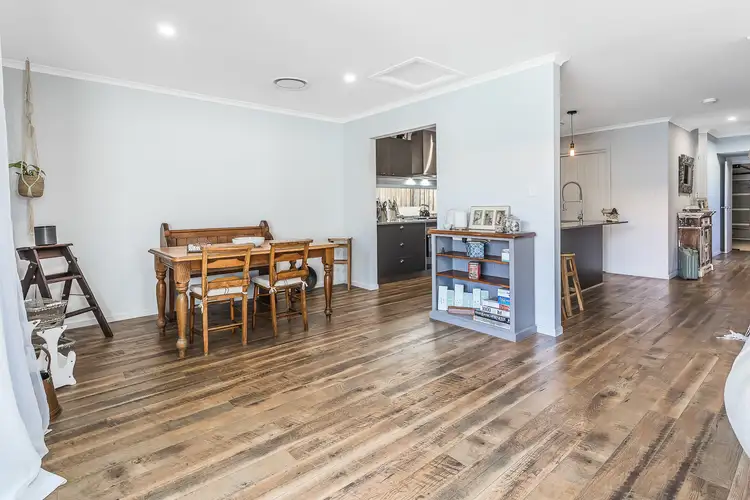 View more
View moreContact the real estate agent

Aarthi :
Professionals Sandgate
0Not yet rated
Send an enquiry
This property has been sold
But you can still contact the agent5 Fraser Street, Shorncliffe QLD 4017
Nearby schools in and around Shorncliffe, QLD
Top reviews by locals of Shorncliffe, QLD 4017
Discover what it's like to live in Shorncliffe before you inspect or move.
Discussions in Shorncliffe, QLD
Wondering what the latest hot topics are in Shorncliffe, Queensland?
Similar Houses for sale in Shorncliffe, QLD 4017
Properties for sale in nearby suburbs
Report Listing
