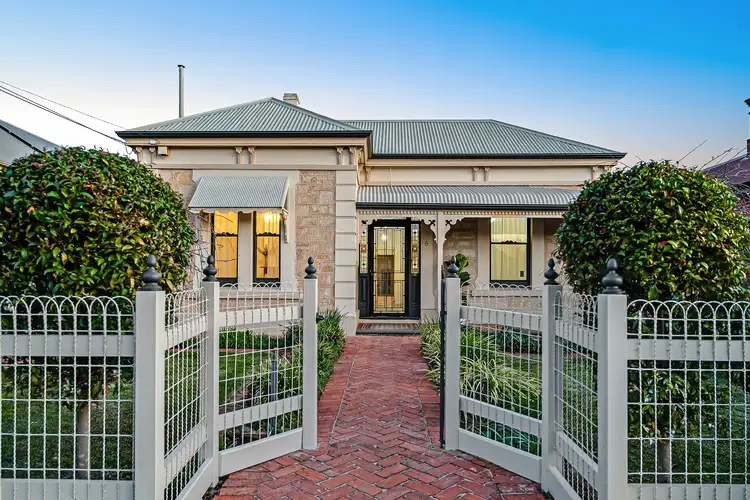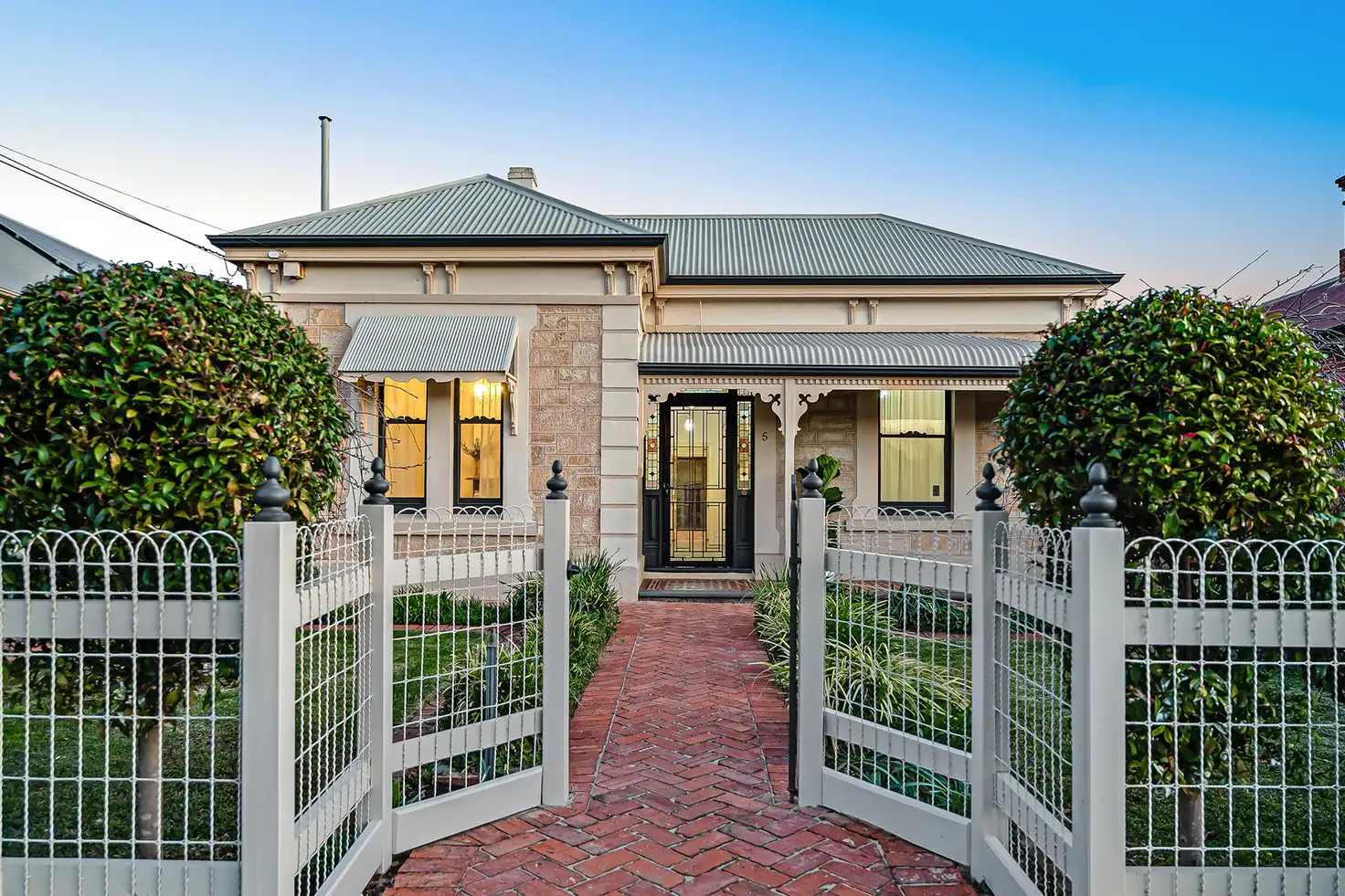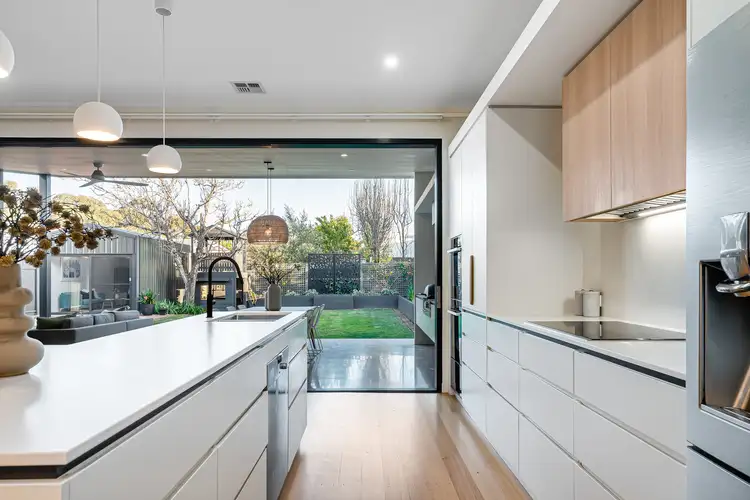Glowing on the back of its 2019 transformation, this extended C1910 villa is the meeting of two eras, wrapped up seamlessly on a parcel that starts at the no-through side of Frederick Street and ends with a skillion-roofed pavilion, outdoor kitchen and a separate studio.
Designed by Mosmo Living, the extension's ultra-stylish re-invention will have your Instagram followers swooning over the likes of its Tasmanian Oak floors, designer lighting, custom joinery, chevron feature wall and the kitchen of your dreams.
With low-profile Essastone benchtops, breakfast bar, dual ovens, induction cooktop and loads of storage, the kitchen is a statement in both form and function, just feet away from a secret study nook and wine cellar.
Expansive glass sliders open to blur the lines between indoor living and that pavilion with polished concrete underfoot, the summer-ready outdoor kitchen and a roofline designed to inhale as much natural light as possible.
It's impossible not to love the sleekly updated three-way bathroom with twin oval-mirrored vanity, striking fish scale tiling and a stone freestanding tub, ensuring the kids can get ready for school in the smoothest of fashion while you freshen up in the master's ensuite.
Speaking of bedrooms, the beautifully preserved original villa - featuring lofty ceilings, polished timber floors and a sandstone facade - offers up to five of them. Or four and an additional living space.
Just metres from cafe-centric Duthy Street, a short stroll from a Sturt home game and Unley Shopping Centre, not to mention just a five-minute drive from the CBD, a home that gets better with age and every step comes with a lifestyle that will never get old.
More to love:
- Impeccably presented, inside and out
- Ultra-flexible floorplan with formal and casual living zones and fully-lined rear studio
- Lock-up carport with drive-through access to rear and under-cover parking for multiple cars
- Ducted evaporative cooling and gas heating
- Solar system for reduced energy bills
- Induction cooktop, self-cleaning dual ovens, plate warmer and dishwasher
- Built-in BBQ and sink to outdoor kitchen
- High ceilings throughout
- Storage galore, including walk-in robe to master bedroom
- Moments from Concordia College
- Walking distance from public transport
- And much more.
Specifications:
CT / 5164/835
Council / Unley
Zoning / EN
Built / 1910
Land / 683m2
Frontage / 14.02m
Estimated rental assessment / $1,300 - $1,400 per week / Written rental assessment can be provided upon request
Nearby Schools / Unley P.S, Gilles Street P.S, Glenunga International H.S, Urrbrae Agricultural H.S, Mitcham Girls H.S
Disclaimer: All information provided has been obtained from sources we believe to be accurate, however, we cannot guarantee the information is accurate and we accept no liability for any errors or omissions (including but not limited to a property's land size, floor plans and size, building age and condition). Interested parties should make their own enquiries and obtain their own legal and financial advice. Should this property be scheduled for auction, the Vendor's Statement may be inspected at any Harris Real Estate office for 3 consecutive business days immediately preceding the auction and at the auction for 30 minutes before it starts. RLA | 226409








 View more
View more View more
View more View more
View more View more
View more
