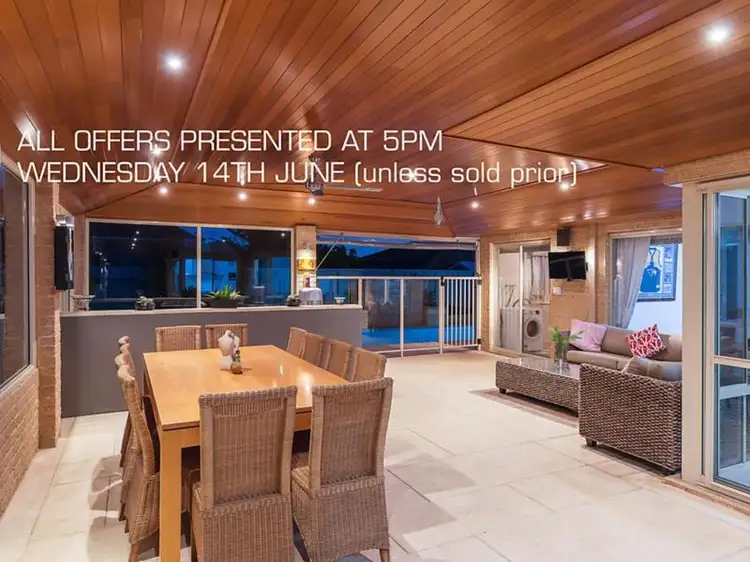Timeless elegance abounds from this palatial, 4x2 plus study abode, pivotally located just a stroll to sprawling parklands, and our glorious coastline. The absolute highest degree of quality paired with impeccable finishes is evident throughout the entirety of the residence, whilst a soft and homely warmth is exuded. An abundance of capacious living spaces ensure the home is a perfect fit for families, with the option of entertaining in the games room, enjoying either of the two ornate gas fireplaces, or revelling in the heated pool. Whilst well-established, the gardens are low-maintenance, and can be appreciated from most angles of the home, especially the extremely functional cedar-lined alfresco area and outdoor kitchen. This along with beautiful water features creates a sense of absolute tranquillity. Classically elegant and with every aspect of quality, this home will please even the pickiest of buyers.
Features include but are not limited to:
-Just footsteps to an abundance of sprawling parklands, and a walk to the beach.
-Nearby to full provision of amenities and services offered at Flinders and Whitfords shopping precincts.
-Study located at the front of the home.
-Formal lounge and dining areas, exuding classic elegance with an ornate gas fireplace.
-The hub of the home is where the kitchen, meals and family seamlessly interact, all beneath high-ceilings, and extending to the games room, whereby Jarrah floors warm the space, and a decorative Jarrah cabinet, with space for a bar fridge.
-The family area showcases Tasmanian oak floors, and a freestanding gas log fire.
-The modern kitchen is light and bright, with stainless steel appliances, a Bosch dishwasher, excellent overhead storage and granite benchtops.
-The master suite is the pick of the bedrooms, with large robes, a beautiful private courtyard with tranquil water-fountain, and a brand new, luxurious ensuite bathroom. The ensuite showcases a free-standing bath tub, floor to ceiling tiles, oversize shower, twin basins atop Essa Caesar Stone benchtops, and an adjoining powder room.
-The remaining three bedrooms are functionally located all down the hallway, each generous, doubles in size and adorned with robes. All are serviced by the second bathroom.
-The outdoor, cedar-lined alfresco offers year-round entertainment, poured with limestone all the way to the front gate, and with drop-down blinds allowing it to be useful in whatever weather! Fitted with an abundance of downlights with separate dimmers, in addition to a TV point, many power-points and dual outdoor speakers. The space is complete with an outdoor kitchen- a barbeque connected to the mains gas, a large bar fridge alcove and sink.
-The below ground, fibreglass salt water pool is solar heated, and showcases a water feature, whilst bordered by astro-turf.
-Easy-care gardens with reticulation.
-Ducted evaporative air-conditioning with temperature control servicing the entirety of the home.
-Double garage with shopper's entrance, storage space and shelving, and a three car-wide granite paved driveway.
-Security system.
-170 Litre Gas fired storage hot water system.
-5Kw solar electric system, with 20 roof mounted 250W panels.








 View more
View more View more
View more View more
View more View more
View more
