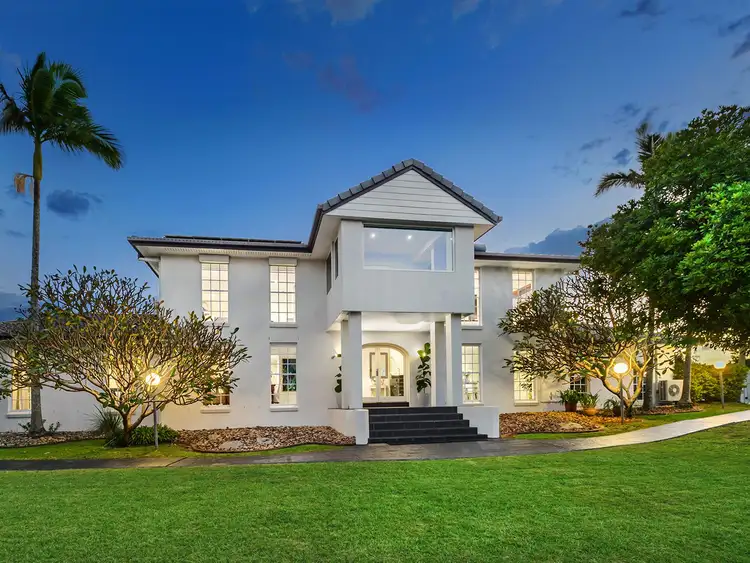Situated in the family friendly suburb of Albany Creek is this stunning two storey home in a private cul-de-sac position set on a 1,149sqm block.
Beautiful double glass doors open to the large formal living room with sliding doors which open to the outdoor entertaining area. To the left of the formal living room is a self-contained studio or sixth bedroom with split system air-conditioning and sliding doors which open to the private grassed courtyard with water feature, with its own bathroom, separate street entrance and on street parking. To the right of the entry is the study or fifth bedroom with split system air-conditioning.
Accessed via the formal living room is the separate open plan kitchen and dining room. The kitchen has an island bench with breakfast bar, EuroKera electric cooktop and Miele oven & dishwasher, in-sinkerator and bi-fold windows which open to the outdoor entertaining area. Adjacent to the kitchen is the dining room with split-system air-conditioning and pantry, with access to the pool and outdoor entertaining area.
On the upstairs level of the home are the bedrooms and family bathrooms. At the top of the stairs is the sunroom or sitting room, perfect for a parents retreat. To the left of the stairs is a large bedroom with timber flooring, desk, built-ins, and split-system air-conditioning. There are two additional bedrooms with timber flooring, split-system air-conditioning and built-ins. Central to the bedrooms is the family bathroom with combination shower and bathtub with a built-in fish tank, toilet and double bay vanity with timber tops and ample storage underneath. The large master bedroom has a split system air-conditioning, walk-in-wardrobe and ensuite with stone top vanity, large shower, and toilet.
In addition, this beautiful home has a stunning outdoor entertaining area and pool area with plenty of room for the parents to sit while the kids play in the pool. There is also a manicured garden with established fruit trees, chicken pen and garden shed as well as two water tanks.
Situated within walking distance to parklands, walkways, cycling tracks and dog parks, you are also just minutes to a variety of primary and secondary schools, local retail and dining and recreational facilities that make Albany Creek such an attractive suburb in which to raise your family. Here you are also approximately 17 kilometres to the Brisbane CBD and 25 minutes to the Brisbane Airport.
Key Features
-Upper Level
-1 Master Bedroom with ensuite, WIR & split system air-conditioning
-3 Bedrooms with built-ins & split system air-conditioning
-Family bathroom with combination bath/shower & toilet
-Sunroom /sitting room
-Lower Level
-Formal living/dining with sliding doors out to the entertaining area
-Self contained studio/6th bedroom with access to bathroom, laundry, and courtyard with separate entrance
-Kitchen with good storage, quality appliances, Miele dishwasher
-Large dining room, overlooking the pool/entertaining area
-TV / rumpus room
-5th Bedroom/Office with split system air-conditioning
-Solar hot water, energy & pool heating
-Water tanks equalling 4500L
-Two street pedestrian access
-Plantation Shutters
-Blockout roller blinds on bedroom windows
-Infinity solar tinting
-3.5kW solar
-Solar pool heating 20m2 - 14T
-Solar hot water 2.4kW
-Twin undersink water filtration system
-2 Car accommodation
-Workshop/shed - approx 2(additional)small car spaces
-Manicured gardens with established fruit & nut trees
-Plunge swimming pool with water feature
-Zodiac automatic saltwater chlorinator on pool
-1149 sqm fully fenced block
-Close to Schools
-Close to Parks
-Close to Eatons Hill Hotel
-Close to Shops
-Close to Public Transport








 View more
View more View more
View more View more
View more View more
View more
