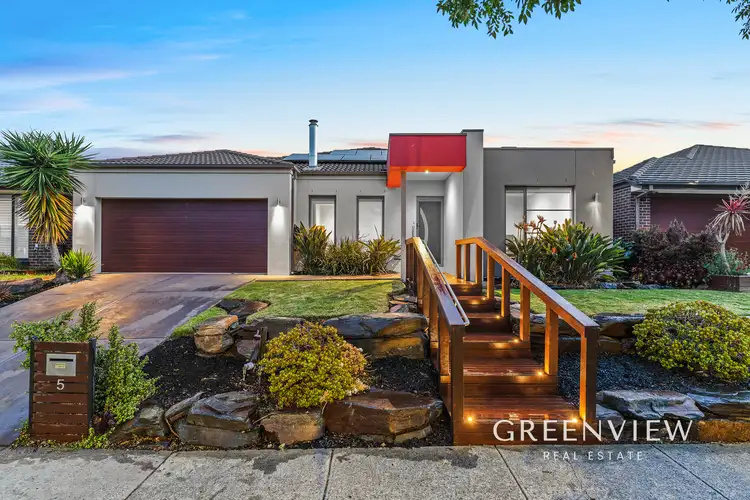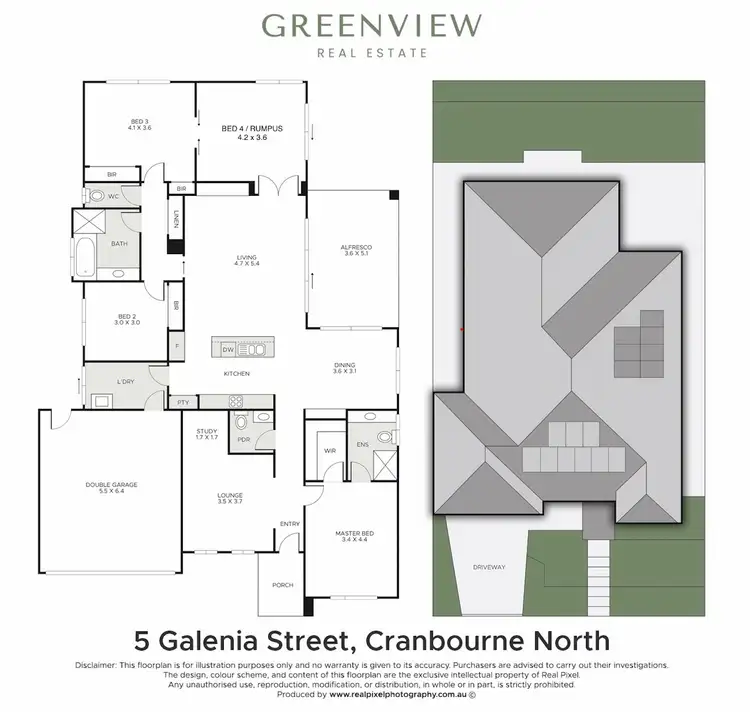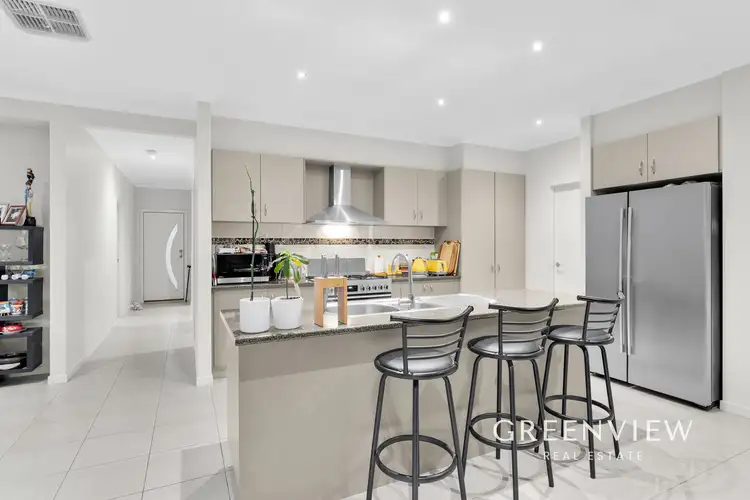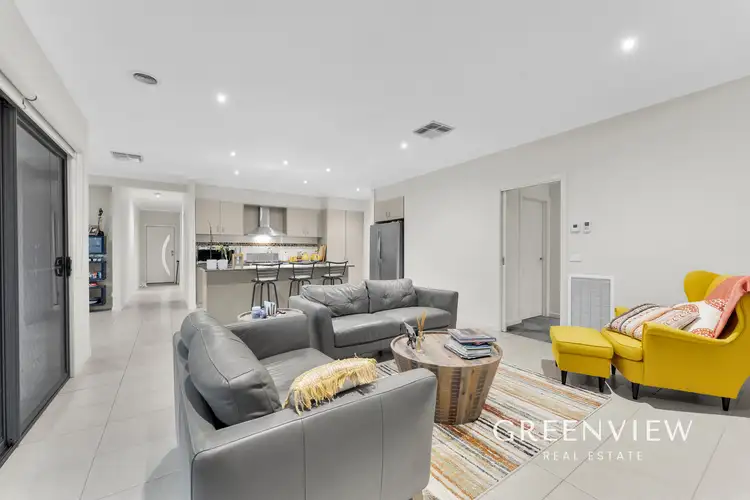Perfectly positioned in a quiet pocket of Cranbourne North, this north facing spacious 4-bedroom, 2.5 bathroom, double garage, single-level home delivers effortless family living across three distinct living zones, with the flexibility to adapt to your lifestyle; including the potential for a fourth bedroom or private retreat.
Step inside and you're greeted by a welcoming front lounge, the perfect spot to unwind at the end of the day or enjoy some quiet time. Flowing from here, the study nook and powder room add everyday convenience, while direct internal access from the double garage makes coming home easy.
At the heart of the home sits the open-plan kitchen, dining and main living area, designed for relaxed family living and entertaining. The kitchen features laminate benchtops, stainless steel appliances, and plenty of storage; ideal for busy households. Flowing seamlessly from the living area, glass sliding doors open to a covered alfresco, creating an easy indoor-outdoor connection for year-round enjoyment. The backyard offers a low-maintenance lawn and plenty of room for kids or pets to play, all set on a spacious 512m² allotment.
The master suite sits privately at the front of the home, featuring a generous walk-in robe and sleek ensuite, while three additional bedrooms are zoned to the rear serviced by the main bathroom with a separate toilet.
Features include:
• Huge 512m² lot in sought-after Cranbourne North pocket
• Sunny and private front positioned master suite with WIR and sleek ensuite
• 2 separate spacious living zones
• Huge open plan main living and dining zone
• Modern kitchen with neutral tones, 900mm stainless steel cooktop and oven, plus a BIP
• Stunning outdoor alfresco and huge yard space; perfect for hosting year-round
• Large separate laundry with external access
• Study nook and separate powder room to the front of the home
• Fully landscaped front garden offering plenty of street appeal
• Double garage with internal access
• Ducted heating and evaporative cooling
• Masport Free standing wood heater in the front lounge
• North Facing
Impeccably positioned near to the new Kala Primary School (Opening in February 2026), Alkira Secondary College, Tulliallan Primary School, Hillsmeade Primary School, the Eve shopping village featuring IGA, the Avenue SC featuring Woolworths and Chemist Warehouse, Clyde North shopping precinct featuring Bunnings and ALDI, various local parks and reserves, plus the 847-bus route to Berwick train station for an easy commute to work, everything you need is within arm's reach.
Be sure to inspect this stunning family home; contact Shami Hamdam on 0469 709 277 to schedule an appointment today.








 View more
View more View more
View more View more
View more View more
View more
