* Offered by Expressions of Interest, Closing Wed 9 December at 11.30am
This brilliant split-level executive home on a generous block of some 2,064 sq mtrs offers all the desirable assets of Adelaide’s grand family estates. Resort features include a new supergrass tennis court, sparkling swimming pool, fabulous raised entertaining patio with magnificent views integrating with a large gourmet kitchen set in expansive, mature landscaped gardens.
The earthy sandstone façade of the home sets the scene for a recently constructed modern family residence of some four double bedrooms plus study and two large living spaces, all richly appointed throughout with the highest specifications of fixtures and fittings.
The wide entrance hall, lined with polished porcelain tiles, welcomes you to what is clearly a very special home. Rising a few easy steps on timber treads, the excitement builds as the spacious and private living, dining and kitchen areas are revealed. The eye is then drawn further afield to the picture windows and large café doors that frame a stunning view of the tastefully landscaped grounds, the sparkling swimming pool, the north south tennis court, and further still to views over the tree studded skyline through to the city and coast.
The grand gourmet kitchen is inviting and open, making it the focal point of the home with a large island bench and integrated informal meals area. Equipped with cutting edge Smeg cooking appliances, induction cooktop, rich Caesarstone benchtops and copious storage, this is the kitchen that dreams are made of.
Bi-fold café doors open wide to integrate the perfect elevated entertainment patio, just ideal for large gatherings of family and friends and from where you can observe proceedings on the tennis court, in the pool and maybe even a game of cricket on the expansive lawn areas.
The kitchen oversees a spacious family room, and an adjoining, more formal dining room completes the fabulous living and entertaining spaces. Flush mounted high quality speakers can deliver soothing music through these rooms.
A large downstairs rumpus room gives added privacy and plenty of space for the younger generation to “spread their wings”.
The bedrooms are large and airy, and feature quality soft furnishings. The romantic master suite has a luxury ensuite bathroom and cleverly designed walk-in robe.
Three further double bedrooms have full walls of built-in storage and share a clever “three-way” bathroom, finished beautifully with tiles all the way to the ceiling.
A dedicated study room with comms cupboard can accommodate several work stations and with wide recessed double doors can be left open to enable parental observation, or closed off for private work or study.
What Makes this Home Shine?
• Meticulously planned, custom designed modern home with many hidden features.
• Generous block of 2,04 sq mtrs with mature ornamental trees and gardens, fully reticulated on auto watering system
• Elevated views over city to the coast providing magnificent sunset views that change mood on a daily basis
• Resort-style estate with synthetic tennis court, and fully tiled sparkling swimming pool
• Grand four bedroom residence, plus study and two living rooms
• Two luxurious bathrooms plus powder room
• “Comfort Plus” glass for added insulation
• Tall ceilings, solid rich timber floorboards and porcelain tile floors
• Bi-fold café doors to connect the kitchen with the outdoor entertaining area
• Elegant family room with cosy Escea gas fire
• Built in, high quality speakers in family room, rumpus room, kitchen and patio
• Cat6E wiring throughout the home for all comms needs
• Double side-by-side garaging and off-street parking for several more cars
• Auto remote gate to street
• Mature fruit trees and discreetly located veggie garden
• 45,000 litre rain water storage, semi interred to reduce visual impact
• Large powered shed for workshop and trailer storage
• Commercial sized reverse-cycle ducted and zoned air conditioning
Created to cater for the needs of a large, active family, and sited in a privileged foothills setting, walking distance to Scotch College and a two minute walk to easy public transport and close to all community facilities.
Peter and Eloise McMillan look forward to helping you find a way to own this sensational family estate.
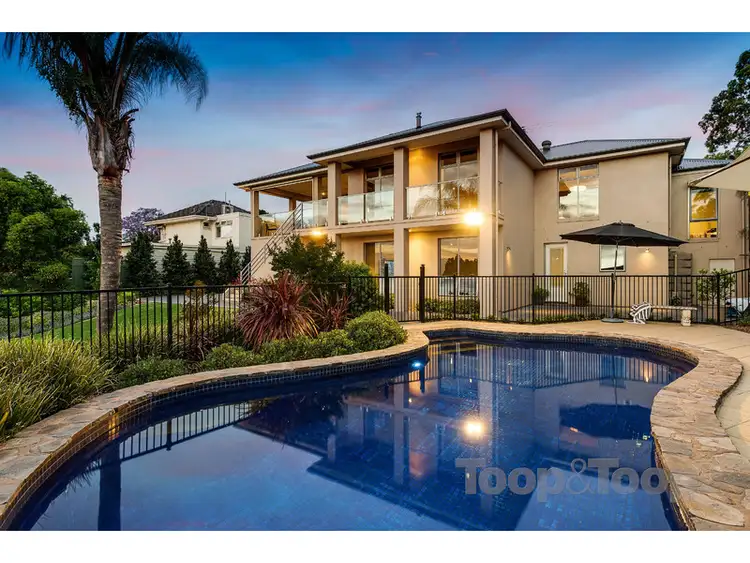
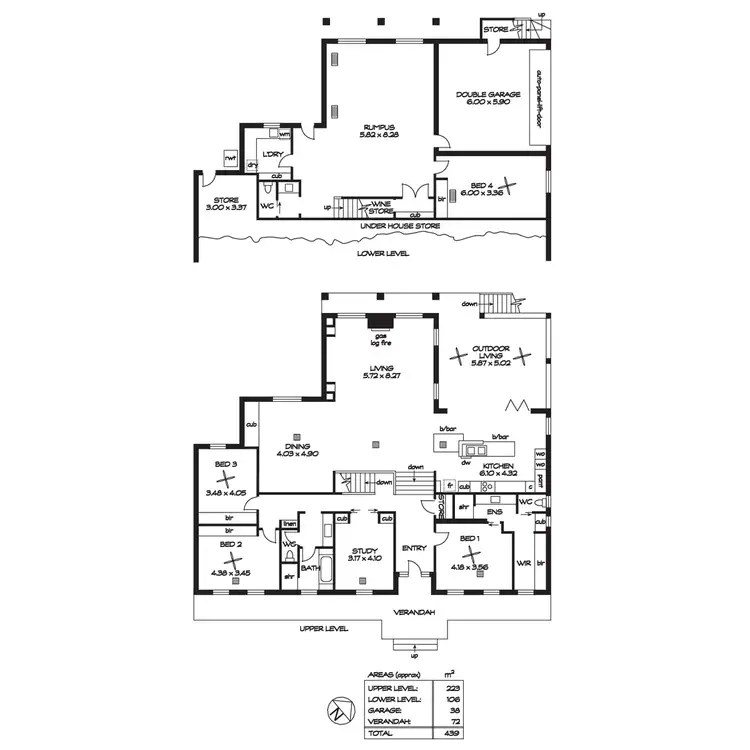




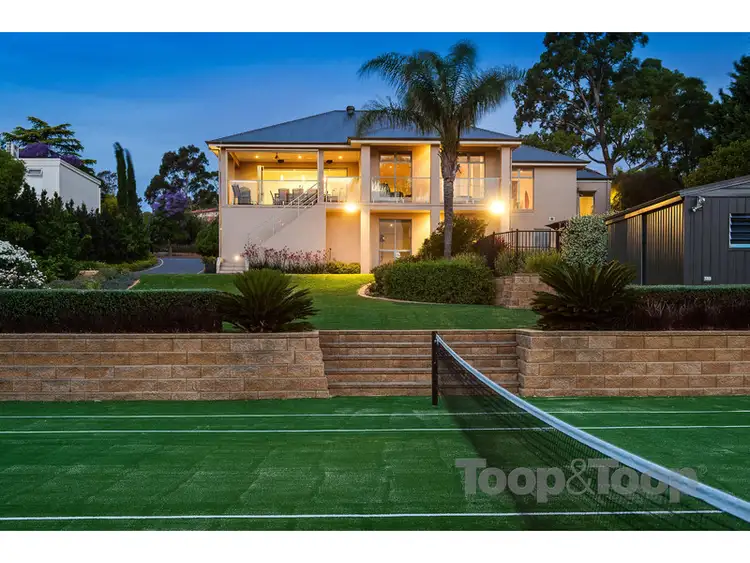

 View more
View more View more
View more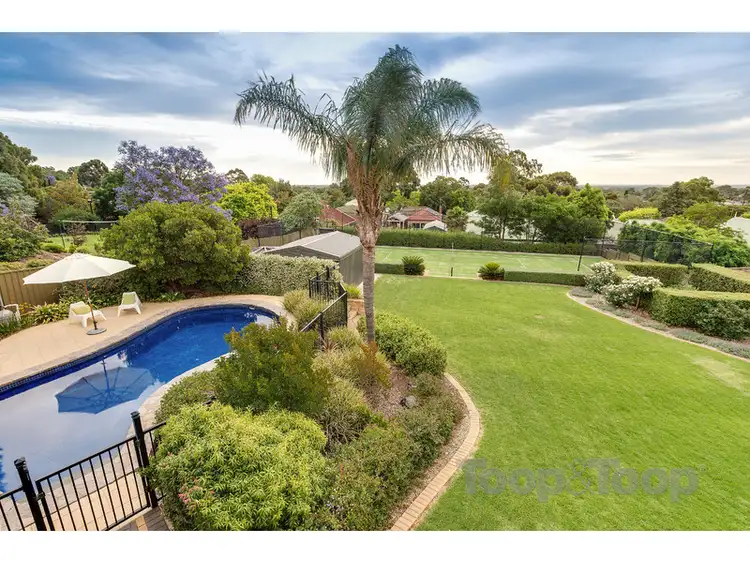 View more
View more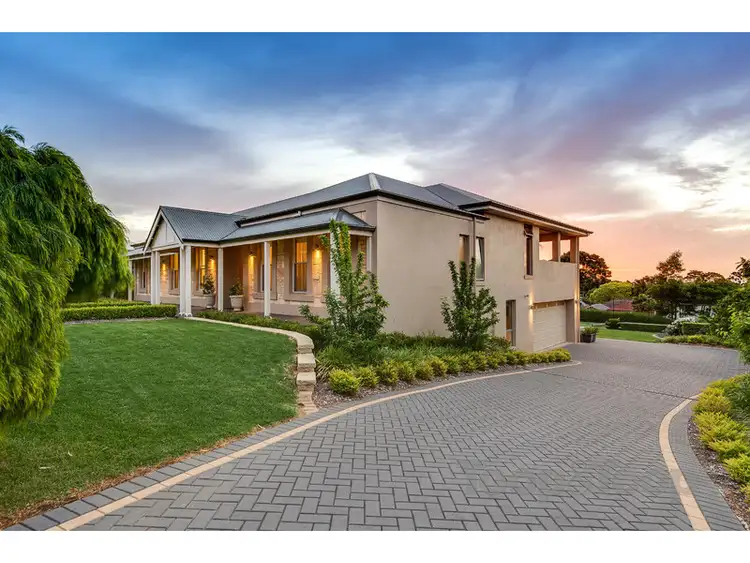 View more
View more
