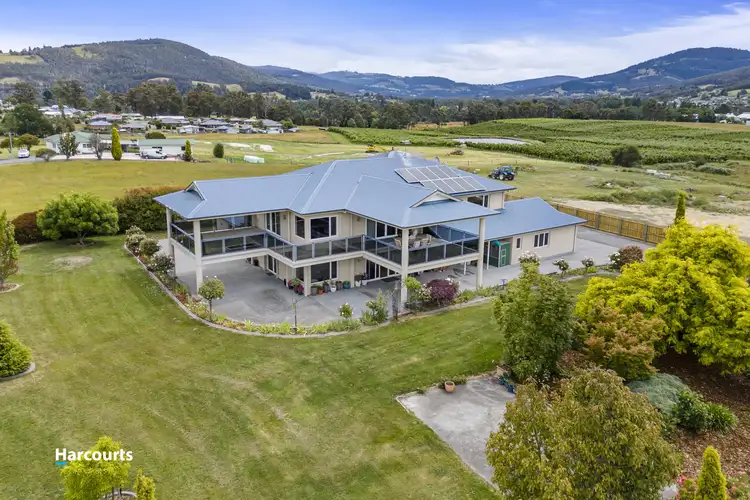Price Undisclosed
7 Bed • 4 Bath • 5 Car • 2660m²



+24
Sold





+22
Sold
5 Glen Road, Huonville TAS 7109
Copy address
Price Undisclosed
- 7Bed
- 4Bath
- 5 Car
- 2660m²
House Sold on Mon 25 Nov, 2024
What's around Glen Road
House description
“In A League Of Its Own”
Property features
Building details
Area: 343m²
Land details
Area: 2660m²
Property video
Can't inspect the property in person? See what's inside in the video tour.
Interactive media & resources
What's around Glen Road
 View more
View more View more
View more View more
View more View more
View moreContact the real estate agent
Nearby schools in and around Huonville, TAS
Top reviews by locals of Huonville, TAS 7109
Discover what it's like to live in Huonville before you inspect or move.
Discussions in Huonville, TAS
Wondering what the latest hot topics are in Huonville, Tasmania?
Similar Houses for sale in Huonville, TAS 7109
Properties for sale in nearby suburbs
Report Listing

