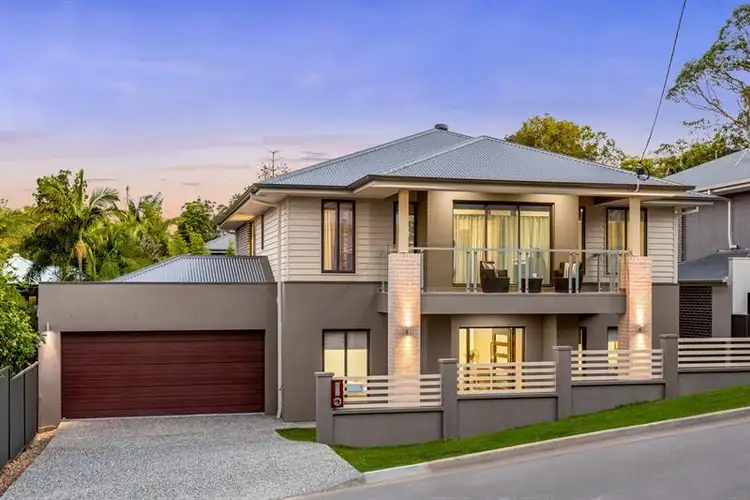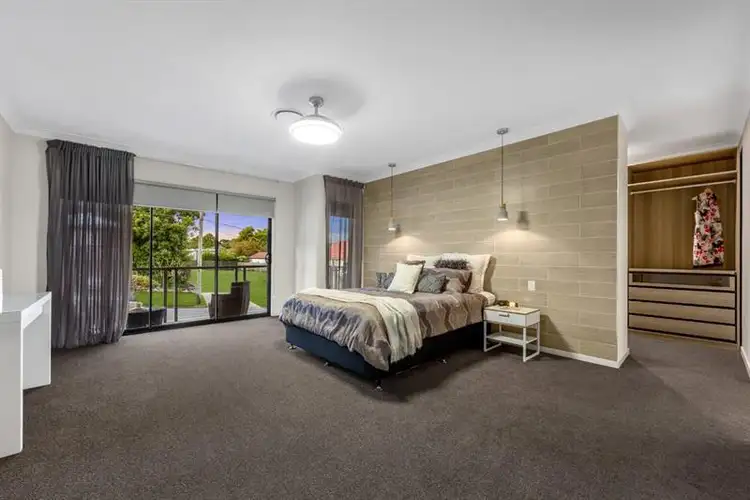5 bedrooms – 4 bedrooms upstairs plus one guest suite complete with bathroom downstairs, 3 full bathrooms, 3 living rooms and a gigantic deck and plunge pool. This spectacular home comprising of approximately a total of 451m2; - internally is 371m2 plus a further 80m2 of decking, all in complete harmony with beautiful lush leafy private surrounds and enjoying a glorious vista. Every advantage of the desirable north aspect and all its associated benefits were incorporated in the design of this 6-star energy efficient home.
Entry is via a large portico with video security intercom. Ahead the feature timber pivot 1200mm broad front door that opens to reveal the grand entrance hall, a towering void, high doorways & magnificent open cantilevered timber staircase. Beyond are the oversized open-plan living, dining and kitchen areas, with extensive glazing to showcase the verdant setting & seemingly bringing the outdoors in. These grandiose living areas flow onto the unparalleled no maintenance entertaining deck, boasting a fabulous outdoor kitchen, concealed LED coloured floor lighting & feature timber ceiling.
The chef will enjoy creating culinary delights in the sleek cutting edge kitchen with, high end appliances, & expansive waterfall stone bench tops, under mounted sinks, 900mm stainless steel oven & 900mm gas cook-top with wok burner, glass splashback, touch-catch cabinetry & plumbed fridge space. Adjoining is a spacious fully equipped butler’s pantry with a separate sink, stone bench tops for food preparation, dishwasher plus space for a 2nd fridge.
Completing the ground floor is a large home cinema with in-ceiling speaker system, a spacious fifth bedroom with adjoining chic bathroom “ideal as guest accommodation”, a double study nook with b/in cabinetry; an impressive laundry with stone benches and plenty of cupboards. Dual remote control lock-up garage with epoxy coated flooring.
The upper level comprises of an expansive 3rd living room, 4 large bedrooms - all with b/in robes & a beautiful outlook. The huge master suite is undeniably uncompromised in its creation; this king-sized bedroom seemly intertwines with a truly magnificent walk-in robe and dressing room encompassing every conceivable luxurious fixture and fitting, also an impressive size opulent ensuite, featuring a freestanding bathtub, custom-built cabinetry, stone benches with twin vanity basins; shower with dual head options and separate toilet. The main bathroom is consistent with the same high quality luxurious finishes.
This home has many extras not usually included in a brand new home including; blinds, curtains, wallpaper, tiled feature walls and tiled porticos.
EXTENSIVE LIST OF PROPERTY FACTS:
- No maintenance deck - constructed with aluminium joists, bearers and Eco decking boards (no need to re-stain ever).
- Outdoor kitchen with granite bench tops & bar fridge.
- Wi-Fi external speakers.
- Plunge pool with sheer decent water feature.
- Ducted air-conditioning.
- Full alarm system with front door camera intercom and cameras positioned at the front & rear of the property.
- Custom in-build cabinetry in study area, media room & lounge.
- Glass balustrade throughout, including all decking &the balcony off the master suite.
- Mono stringer stairs with open timber tread, concealed lighting, glass balustrade with stainless steel features and timber finishes.
- Top of the range technology to the entire house.
- The house is smart-wired with multiple data points.
- LED down lights and pendants throughout.
- Home cinema has in-ceiling speaker system.
- Multitude of storage cupboards.
- Large concealed storage area under deck.
- Steel frame house.
- All retaining walls are made from durable concrete or stone.
- Exposed aggregate concrete driveway.
- 6-Star energy efficient rating.
- Full builder’s warranty.
- “Gold range” carpets in the bedrooms.
Superbly positioned on a majestic 524m2allotment with an 18m frontage, in a sought after precinct surrounded by quality homes. Situated in a quiet enclave, in one of the quietest areas in Tarragindi. Walking distance to Wellers Hill & St. Elizabeth Schools, Pre-Schools, parklands, Café & dining precincts can all be found locally. Close to transport, Brisbane’s CBD is just minutes away.
This is a truly unique home its discreet facade belies the magnificent lifestyle beyond; thus ensuring privacy, tranquillity and security for the owners.
For more details www.5GlencoeAvenue.com.au.








 View more
View more View more
View more View more
View more View more
View more
