“Private Sanctuary on Exclusive Cul de Sac”
Offers closing on or before 12noon on 12th February 2018 (seller reserves the right to sell prior)
As you turn onto this exclusive tree-lined cul-de-sac it is immediately apparent this is the lifestyle location for which you have been searching. Coming home to 5 Glenn Avenue, a true sense of calm will wash over you, the familiar feeling of arriving at a down south retreat.
Recently updated with impeccable style and quality, all you need to do is enjoy being at home in this stunning location. This is a rare residence that is modern in its finish, yet wraps your family in warmth and character.
Ground Floor:
Welcome guests via the light-filled glass entrance that is beautifully offset by a wide timber deck running the full frontage of the home.
The generous foyer is complemented by a sitting room, bathed in natural light with views to the inviting yard. The architectural design of this home is apparent.
The polished timber floors and enormous windows in the front room make you feel one with the established natural garden. This level wraps around the private yard with a master bedroom located to the rear with ensuite with separate toilet. A large walk-in robe ensures access to your favourite outfits.
Also located on the ground floor:
• Two additional bedrooms with high ceilings, floorboards and built-in robes
• Bathroom with contemporary white tiling and grey-toned granite floors
• Full laundry cleverly concealed behind plantation shutters, with a wall of storage, full-length bench and external access to the clothesline
• Sizable under stair storage and wine rack in the hallway
• Large format, Italian porcelain tiles in the entrance set the tone of this on-trend home
First Floor:
Follow the staircase up to the open living zone and the beauty of this location is realised. You notice the warmth of the timber parquetry floors then find yourself looking out to expansive treetop views, calming and quintessentially Australian. A full-length balcony, blurring the lines between inside and out, offsets the open plan living room and large dining room.
Also located on the upper floor;
• Light-filled study/bedroom with peaceful views over banksia and wisteria
• Attractive powder room
• Modern, functional kitchen with views of nature to inspire. Making this easy are features such as two Miele ovens, cooktop and range hood, concealed appliance cupboard and a huge walk-in pantry with enough shelving to organize your culinary acquisitions.
Additional features of this lovely home include;
• High ceilings accentuated by the great void between levels enhancing the sense of space
• Contemporary wide, white plantation shutters
• Gas points, two Rinnai heaters
• New NZ wool carpets
• Ducted air conditioning
The house is set to the front of this huge 728 square metre block which facilitates the most stunning, established backyard and an additional building. To the rear of the double garage, you will find an enormous brick storeroom to hold garden tools or sports equipment, an oversized studio/ workshop, a games room for the kids.your choice! The landscaping is easily maintained and reticulated with recycled brick paving spaces.
• Raised herb and vegetable garden
• Ample space for family gatherings and events
• Two ponds and a green waste area
• Wisteria entwined gazebo centred in the garden bed
• New gates and fencing to the boundaries, a secure backyard for children and pets
The Location:
• Numerous parks, cycle and walking paths around the beautiful Swan River allowing you to be in nature and enjoying your outdoor pursuits with ease
• Close walking distance to the Wellington St shops, minutes from the beach, with easy access to transport and amenities including Golf & Tennis Clubs.
• Walk or cycle to some of Perth's most sought-after schools; St Hilda's, Iona and Mosman Park Primary.
• Zoning changing from R15 to R25 end of Feb (please contact Mosman Park council for further information

Air Conditioning
Built-In Wardrobes, Close to Schools, Close to Shops, Close to Transport, Garden, Separate Studio
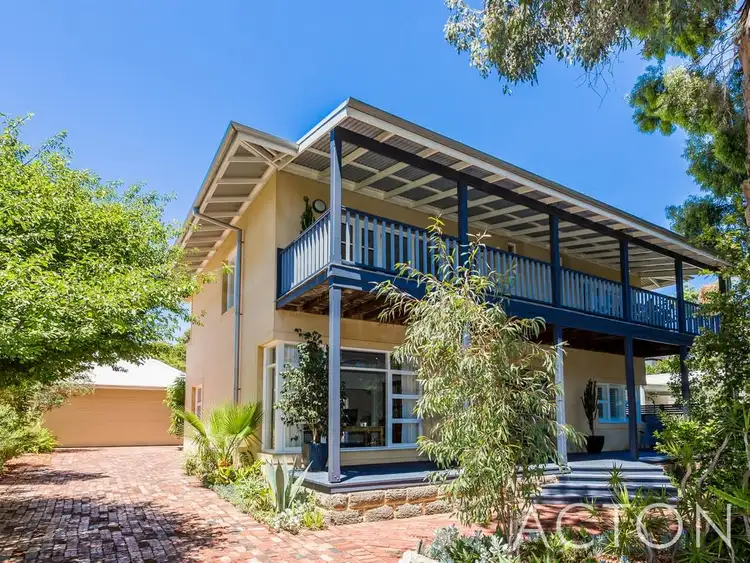
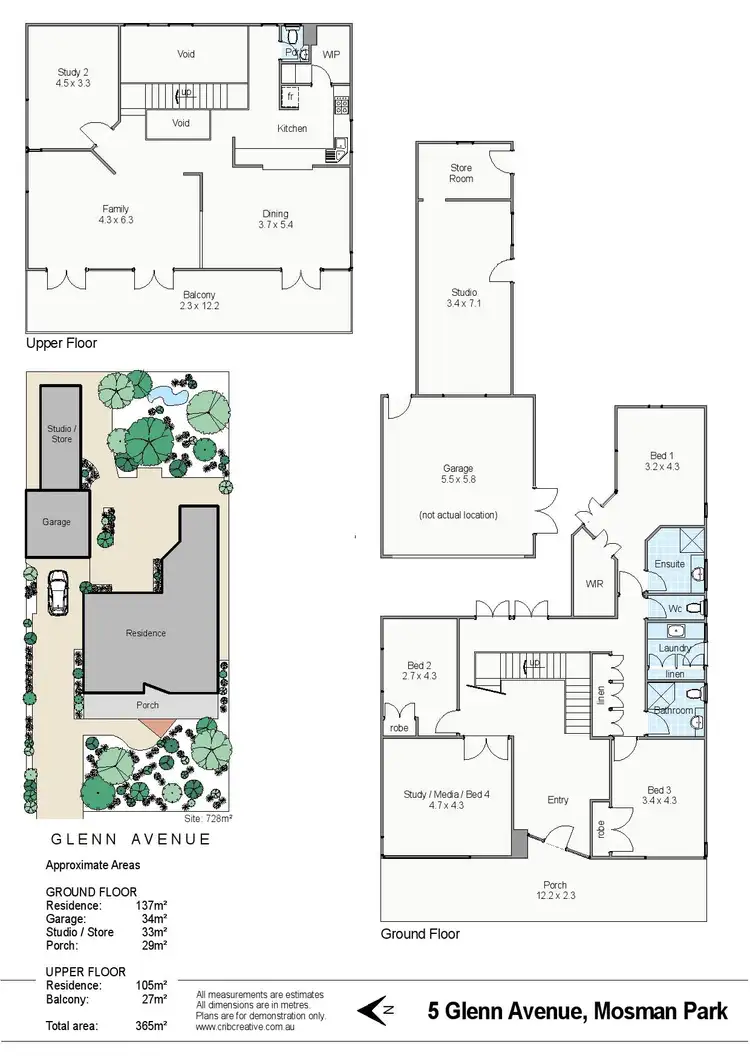
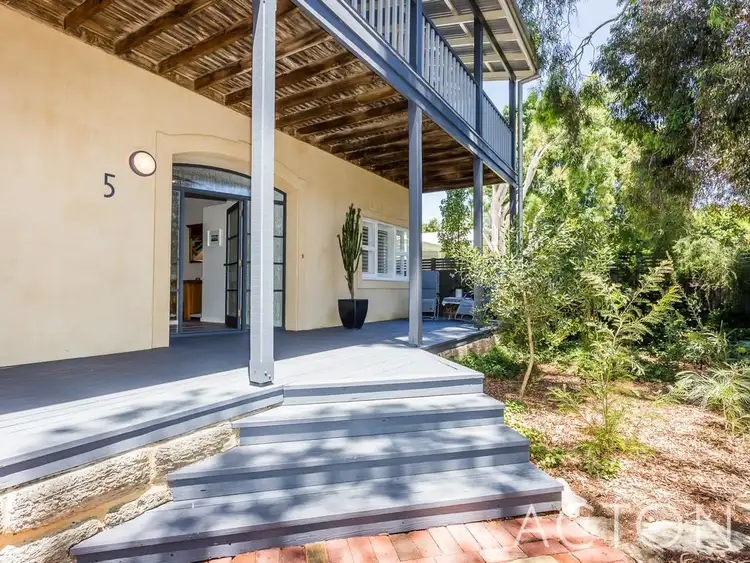
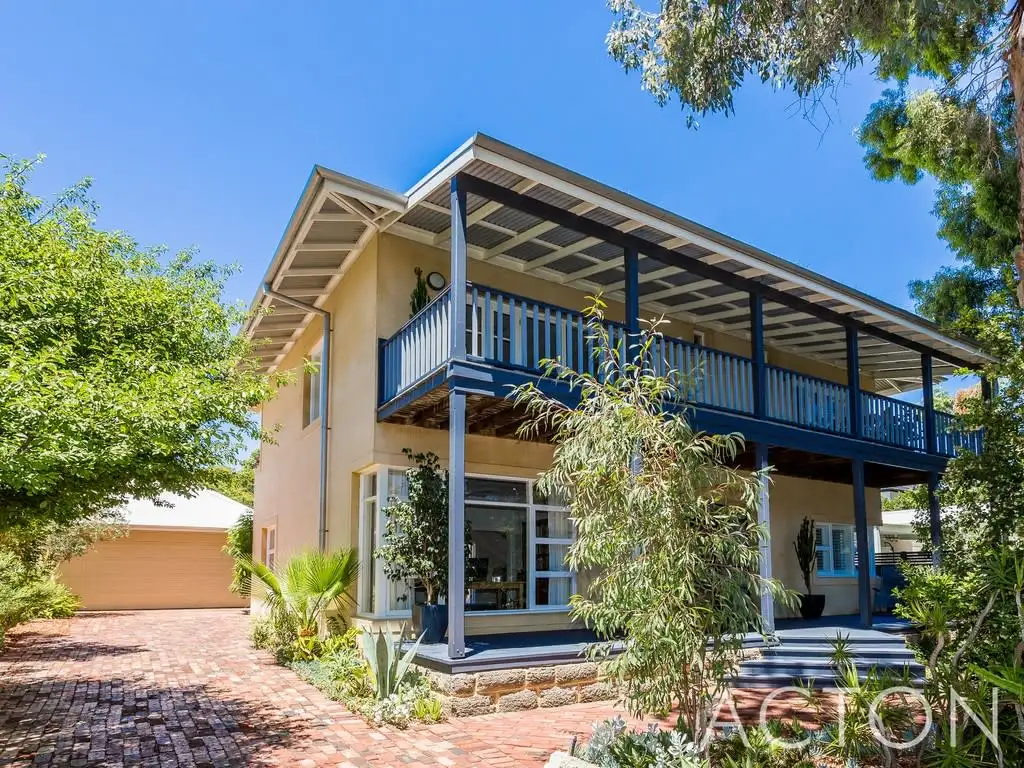


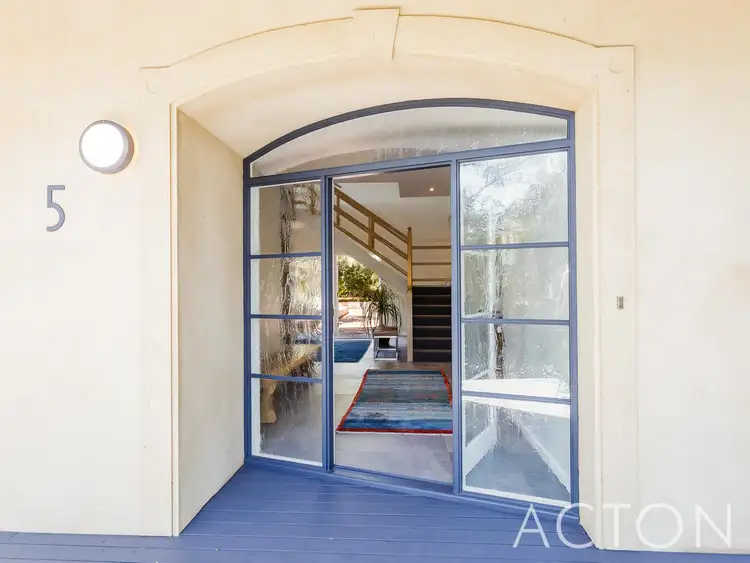
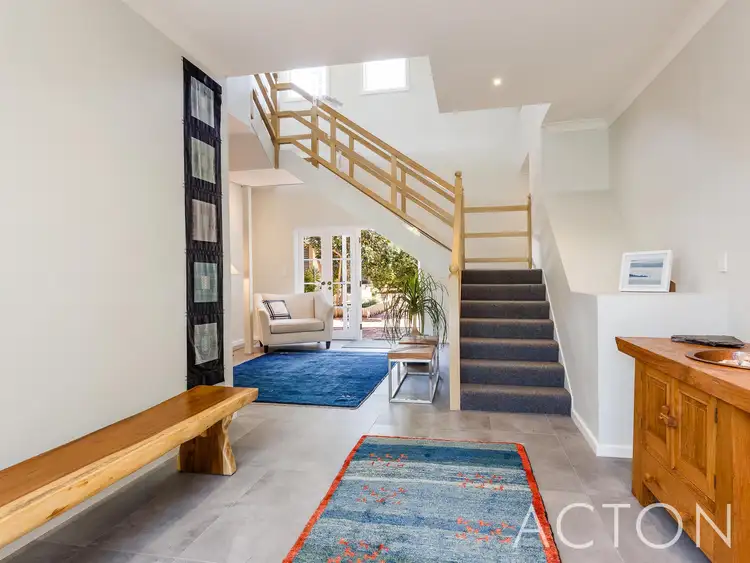
 View more
View more View more
View more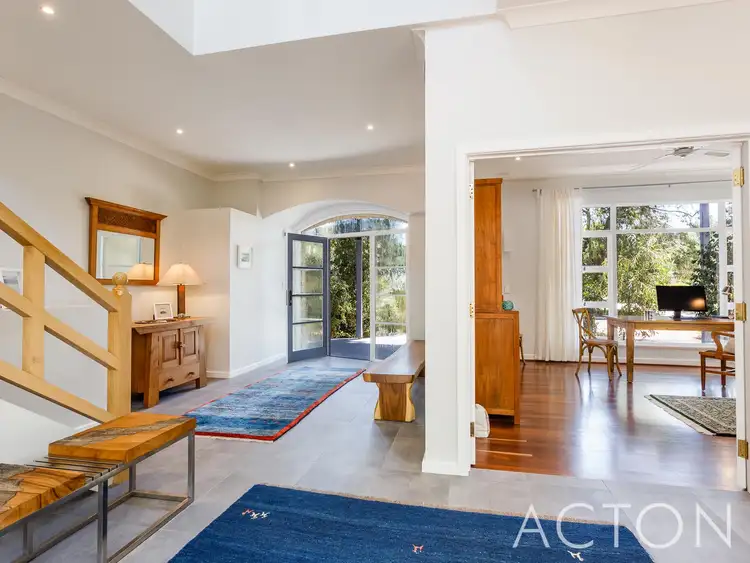 View more
View more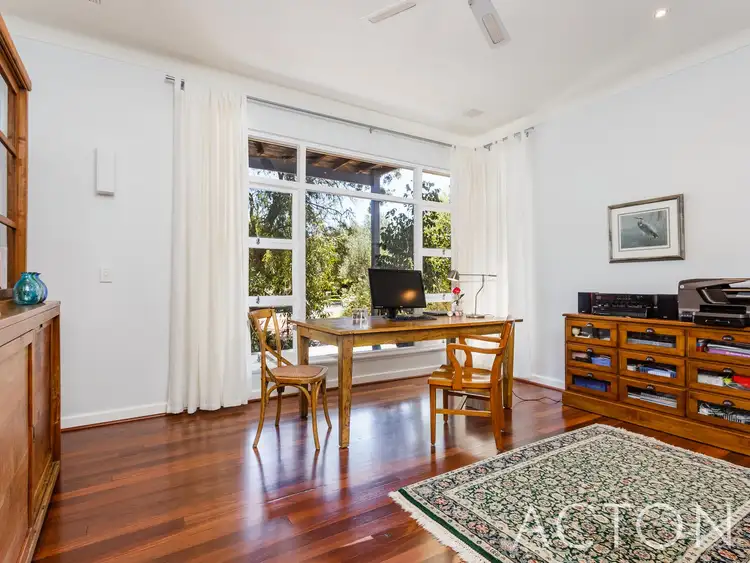 View more
View more
