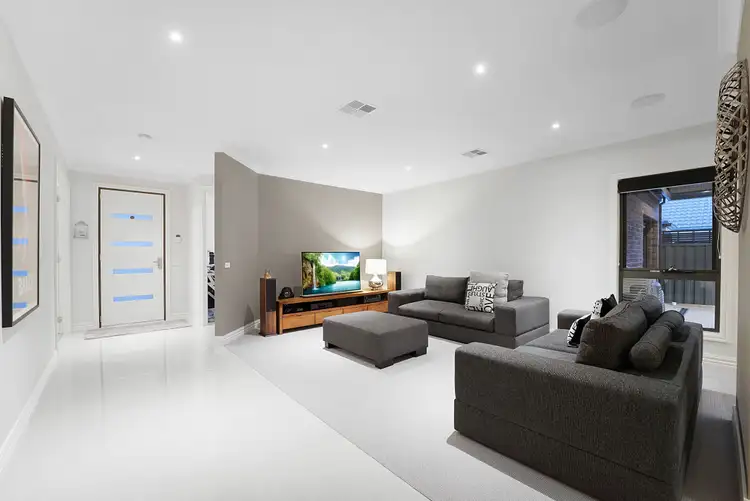Price Undisclosed
4 Bed • 2 Bath • 2 Car • 510m²



+24
Sold





+22
Sold
5 Granya Street, Tarneit VIC 3029
Copy address
Price Undisclosed
- 4Bed
- 2Bath
- 2 Car
- 510m²
House Sold on Fri 25 Feb, 2022
What's around Granya Street
House description
“SOLD AT AUCTION !! Please contact Rajesh on 0433 240 392”
Land details
Area: 510m²
Interactive media & resources
What's around Granya Street
 View more
View more View more
View more View more
View more View more
View moreContact the real estate agent
Nearby schools in and around Tarneit, VIC
Top reviews by locals of Tarneit, VIC 3029
Discover what it's like to live in Tarneit before you inspect or move.
Discussions in Tarneit, VIC
Wondering what the latest hot topics are in Tarneit, Victoria?
Similar Houses for sale in Tarneit, VIC 3029
Properties for sale in nearby suburbs
Report Listing

