$318,000
3 Bed • 1 Bath • 2 Car • 925m²
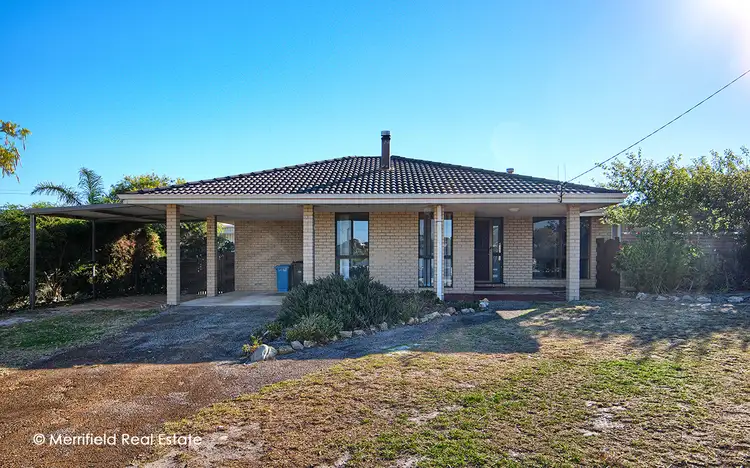
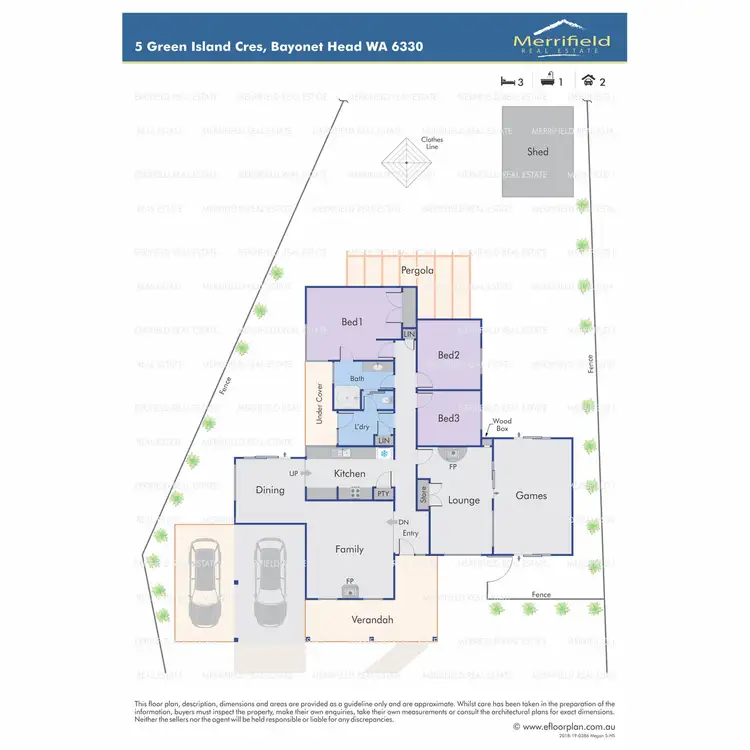
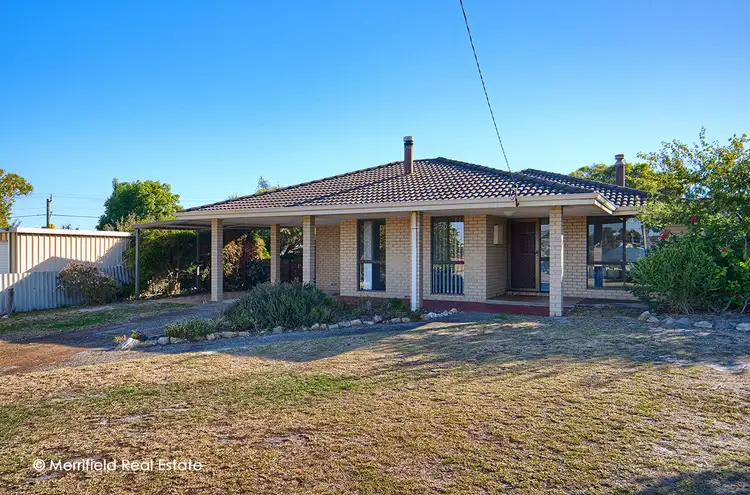
+16
Sold
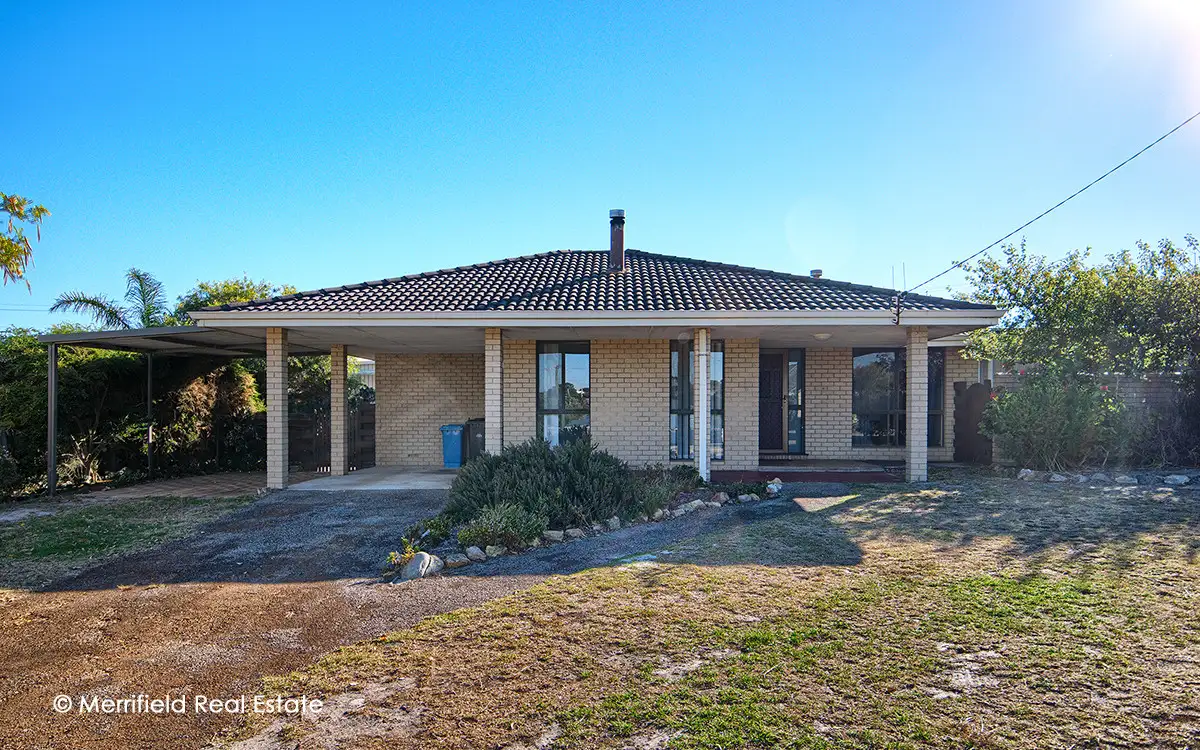


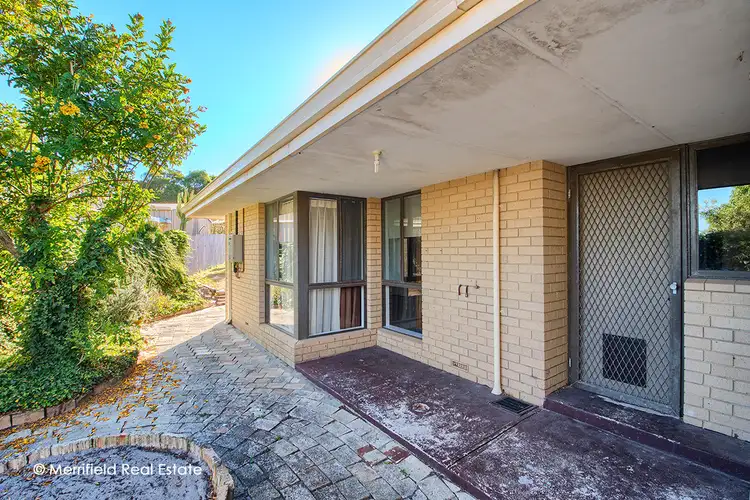

+14
Sold
5 Green Island Crescent, Bayonet Head WA 6330
Copy address
$318,000
- 3Bed
- 1Bath
- 2 Car
- 925m²
House Sold on Thu 10 Jun, 2021
What's around Green Island Crescent
House description
“A SIMPLE EQUATION”
Property features
Land details
Area: 925m²
Interactive media & resources
What's around Green Island Crescent
 View more
View more View more
View more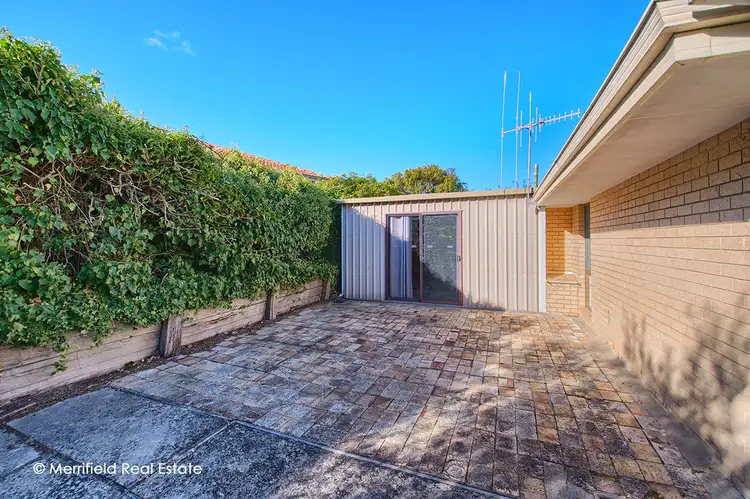 View more
View more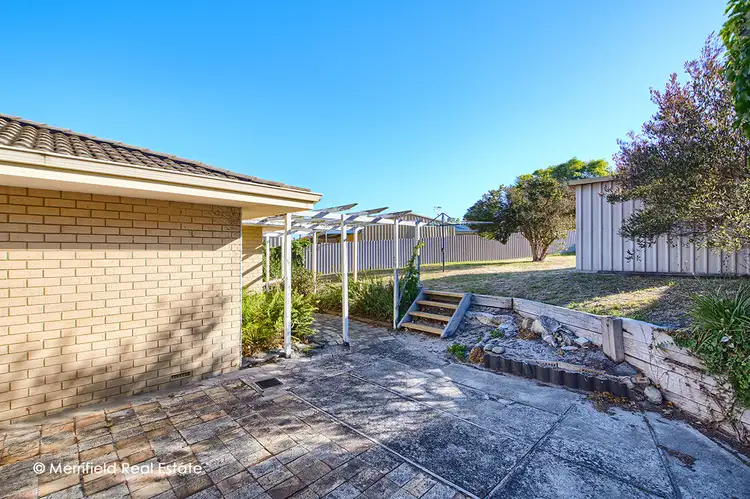 View more
View moreContact the real estate agent

Colin Montefiore
Merrifield Real Estate
0Not yet rated
Send an enquiry
This property has been sold
But you can still contact the agent5 Green Island Crescent, Bayonet Head WA 6330
Nearby schools in and around Bayonet Head, WA
Top reviews by locals of Bayonet Head, WA 6330
Discover what it's like to live in Bayonet Head before you inspect or move.
Discussions in Bayonet Head, WA
Wondering what the latest hot topics are in Bayonet Head, Western Australia?
Similar Houses for sale in Bayonet Head, WA 6330
Properties for sale in nearby suburbs
Report Listing
