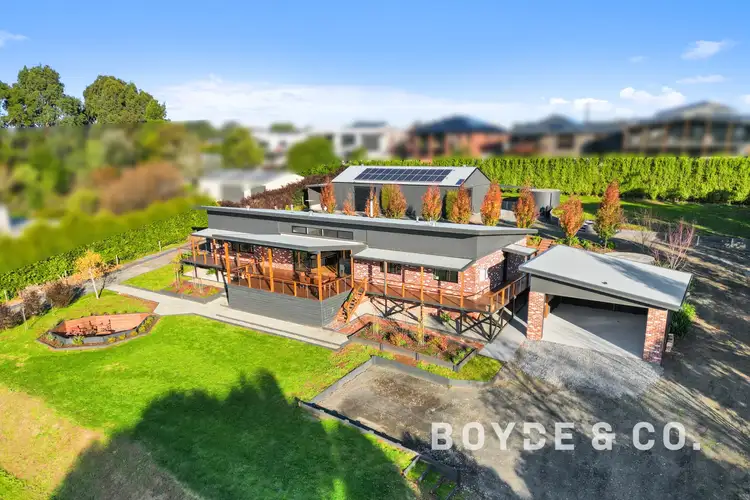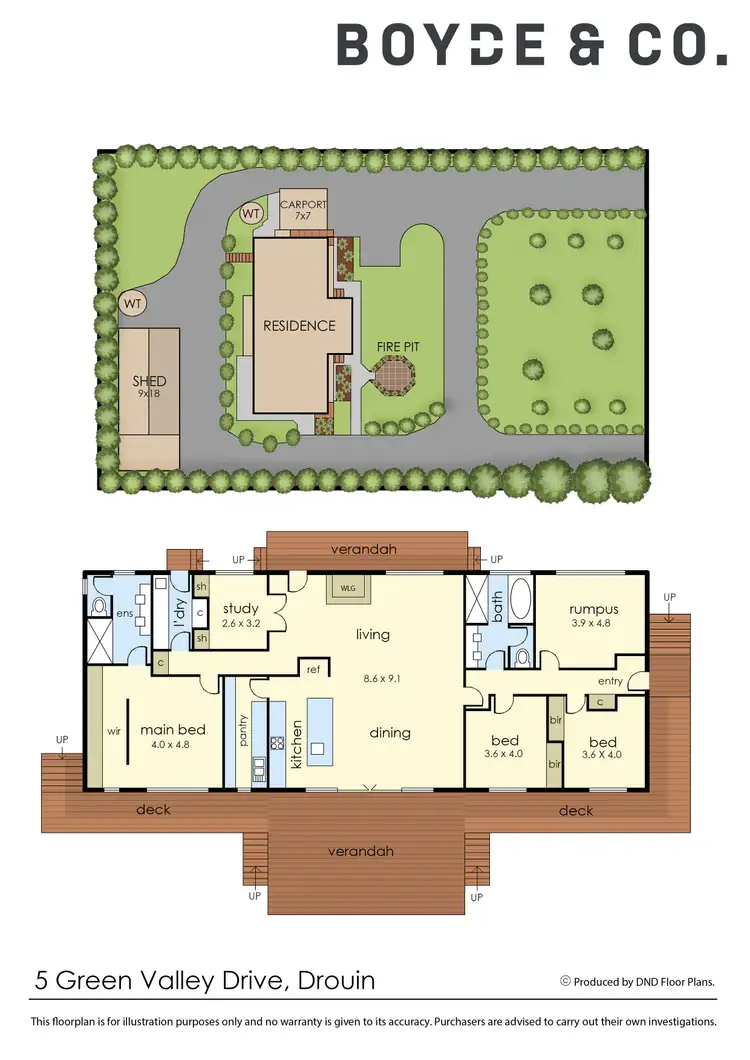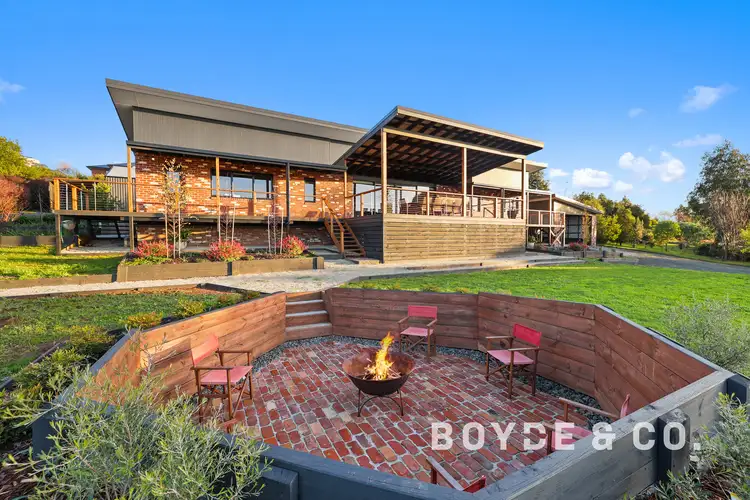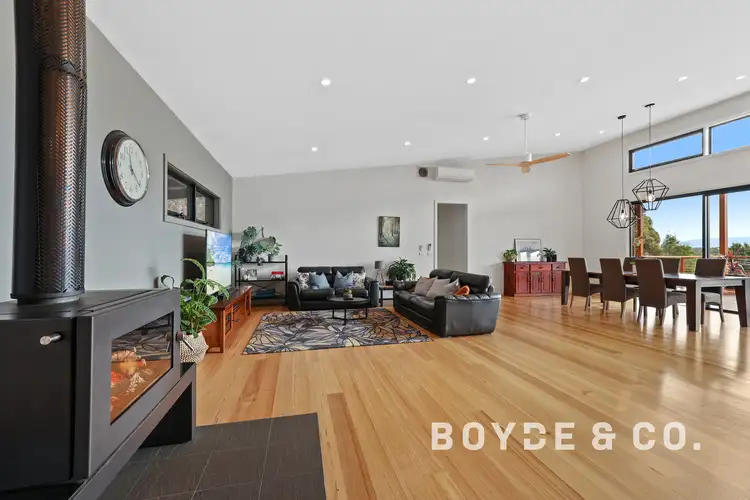“Custom Build | Smart Energy | Shedding”
North facing, 5 Green Valley Drive is set on the town fringe, minutes from all Drouin amenities and V/Line Train Station. Capturing elevated leafy views of the Jindivick ranges. Power smart, the home is equipped with a 6.4KW solar system connected to a blackout protection 14 KW Tesla Battery.
This custom-built home offers superior living complemented by its contemporary blend of recycled red bricks, Axon cladding, Tassie Oak and Black Butt timbers. The 14ft raked ceiling with high-light windows sets a show-stopping aesthetic from every angle of the twenty-five-meter facade. The roof is purposely pitched at 8 degrees to capture the natural light and warmth during winter, whilst providing protection in the summertime.
Each of the three bedrooms are extremely spacious, featuring built-in robes, ceiling fans and gorgeous leafy views; the master bedroom consists of a walk-through robe complete with custom-fit wardrobe drawers and hanging space, a large ensuite with double shower, double vanity and an enclosed water closet.
Two separate living rooms and a large study provide great living space for the whole family. The open plan kitchen, dining and family room open to an entertaining veranda that wraps the home. Modern stainless steel appliances (freestanding dual fuel oven, gas cooktop, externally vented range hood and a dishwasher) add to the appeal and scope of the kitchen, which is serviced by a massive butlers pantry with an abundance of shelf storage and bench space, an integrated microwave, and a double sink.
Vehicle access and accommodation are well catered for with a convenient driveway to the 7m x 7m carport and parking space at the side of the residence. The 18m x 9m Colourbond shed is complete with power, lights, a 9m x 3.6m mezzanine storage area, a 4.5m x 3.6m insulated storage room, 3.8m clearance height on roller doors.
Features include.
· LAN Cable to all living and bedrooms
· Roof blanket+ Ceiling batts & Foil board to roof areas
· Double-glazed argon gas-filled E-COATED
· Commercial grade flush threshold 6 meter sliding doors 5/15/5 heavy duty
· Lights for the roof cavity above the manhole
· Ceiling fans to all bedrooms and living area
· Solid fuel wood heater, with remote fan, heat transfer vent to every room, including bathrooms
· 2 x 22,500 lt. water tanks

Air Conditioning

Built-in Robes

Ensuites: 1

Living Areas: 2

Study

Toilets: 2
Area Views, Carpeted, Close to Schools, Close to Shops, Close to Transport, Heating, High Clearance
Area: 242.56m²
Energy Rating: 6
Area: 5035m²
Frontage: 28m²








 View more
View more View more
View more View more
View more View more
View more
