Charming, modern and packed with potential, this move-in ready Berwick abode has been renovated throughout in recent years and boasts a hard-to-beat location. Sitting within a five-minute radius of everything. Within walking distance to Brentwood Park Primary School, Kambrya College & Nossal high school and Zoned for Brentwood Park Primary & Kambrya college this highly sought-after suburb has to offer, 5 Greenlaw Crescent is a fantastic family entertainer for nesters and investors alike.
Occupying an expansive 700m2 block (approx.) on a peaceful tree-lined street, the first thing you'll notice is this property's attractive kerbside appeal. Full of character and charm, the wide frontage is beautifully landscaped, while the house itself showcases a classic brick façade, gabled roof and welcoming verandah porch.
Behind the secure screened door, you'll find plenty to admire, including the polished hardwood flooring which flows elegantly throughout, the airy high ceilings, ornate ceiling roses, modern neutral tones, picture rails and decorative pendant lighting.
The light-filled layout is perfect for a young family with a spacious front-facing lounge room that connects to a separate dining zone with adjoining covered deck; ideal for entertaining!
Nearby, the enthusiast chef will discover the fully-equipped wraparound kitchen with its chic shaker cabinetry, electric Westinghouse oven, five-burner gas cooktop, dishwasher and heaps of bench space.
Completing this impressive home, four generous bedrooms (three robed) sit alongside a laundry with storage and gleaming central bathroom with tub. The master is especially notable, and makes a perfect parents' retreat, courtesy of its walk-in robe and exclusive en suite.
Adding extra appeal and ensuring optimal comfort all year round, finishing touches consist of ducted heating and AC throughout, NBN connectivity, a cosy gas heater to the living room, LED downlights and venetian blinds/curtains.
You'll also benefit from a fabulous bubbling outdoor spa with surrounding deck, a sizeable kid-friendly grassed backyard, a double carport, additional off-street parking to the driveway, a storage shed, and a double garage with workshop/office, AC and power.
Within moments of your doorstep, a variety of first-class amenities await, including Berwick's vibrant village, Casey Hospital, Berwick Station, a selection of elite schools, picturesque parks, Berwick Springs, Eden Rise Village, Federation University, Westfield Fountain Gate and the Princes/Monash Freeway.
Spacious, convenient and packed with potential, this neat family residence presents an outstanding opportunity in a first-class location. Don't delay, let's talk today!
General Features
• Type: House
• Living: 2
• Bedrooms: 4
• Bathrooms: 2
Indoor Features:
• Ducted heating
• Ducted AC (two zones)
• Gas wall heater to living
• LED downlights
• Pendant lighting
• Ornate cornices and picture rails
• Electric oven
• Five-burner gas cooktop
• Dishwasher
• Hardwood flooring throughout
• Tiles to wet areas
• Two built-in robes
• Walk-in robe and en suite to master
• Additional storage
• NBN connection
• Blinds/curtains throughout
Outdoor Features:
• Double garage with workshop/office, AC and power
• Double carport
• Additional off-street parking
• Decked pergola
• Spa
• Storage shed
• Large backyard
Other Features:
• Family-friendly
• Excellent rentability
• Great location
• Close to popular amenities
• Move-in ready
• Sizeable block
• Packed with potential
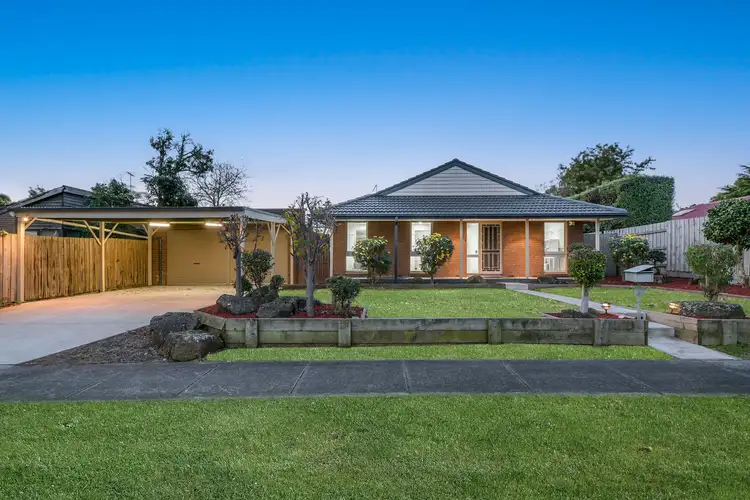
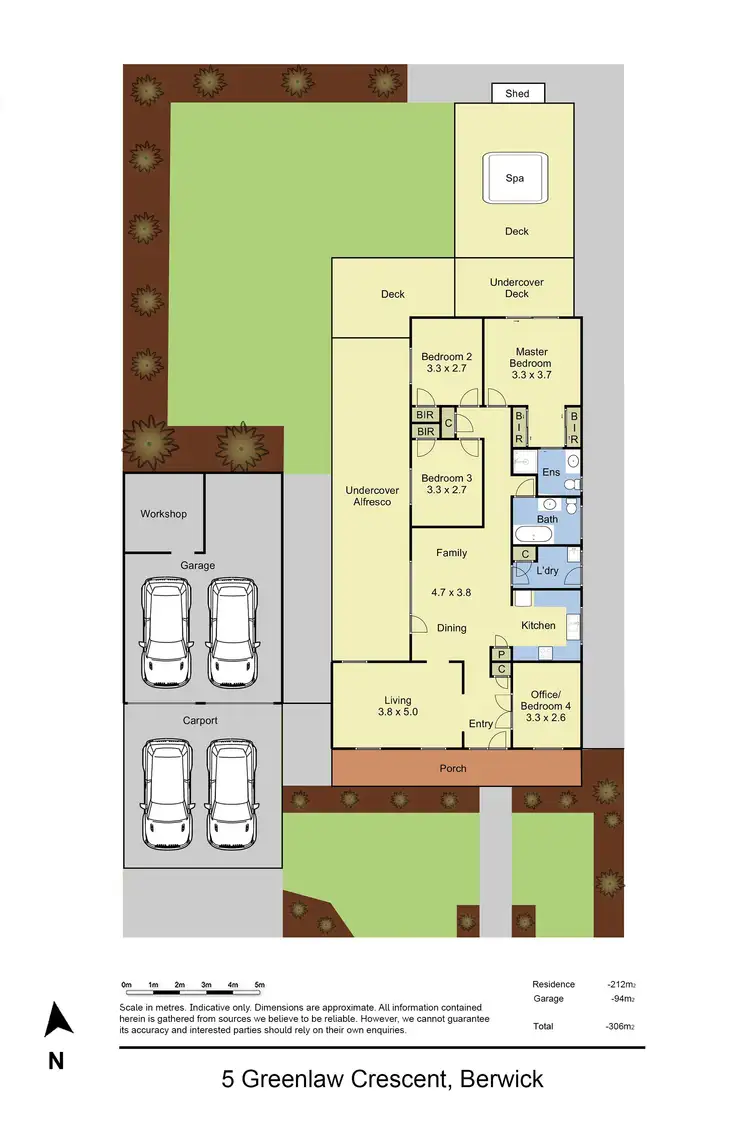
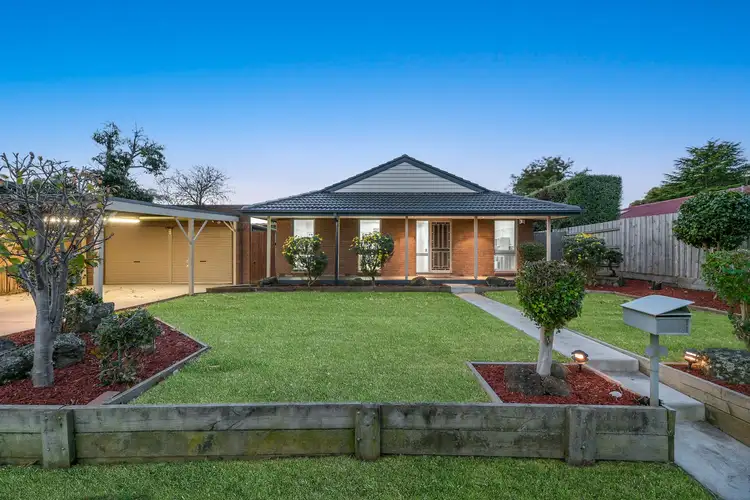
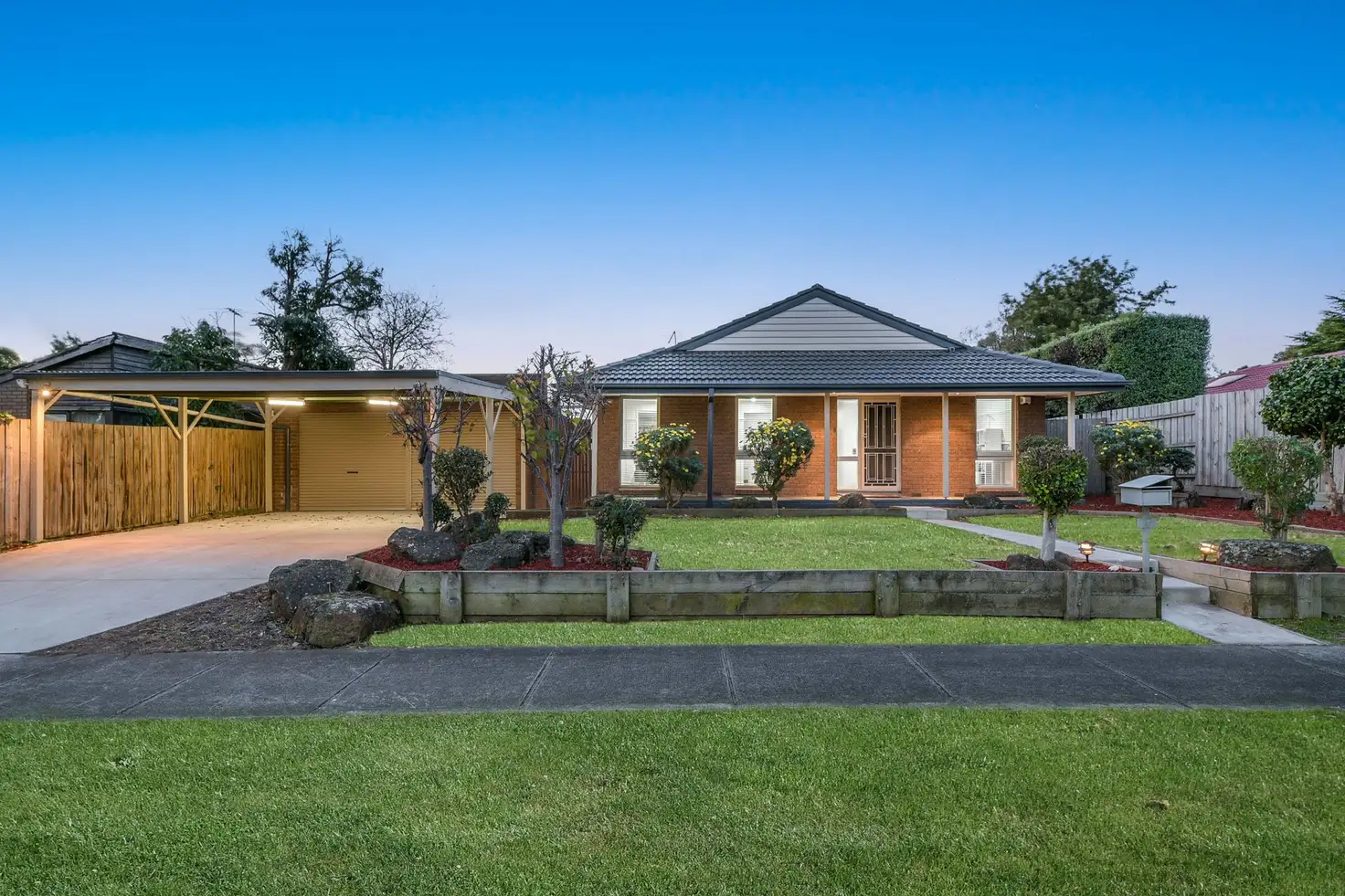


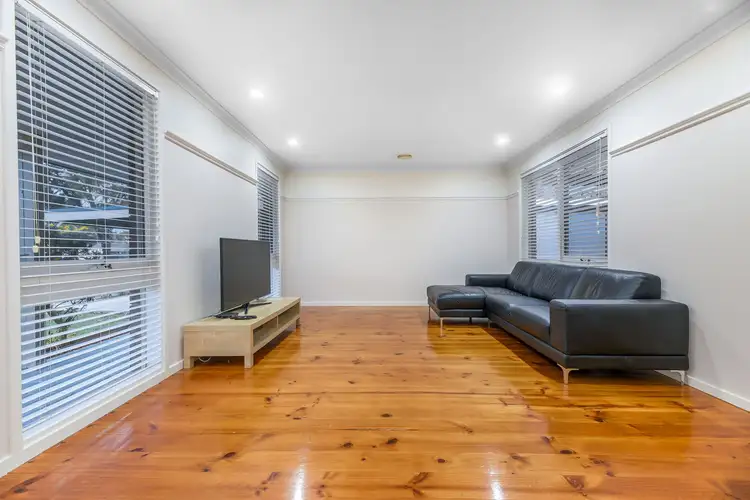
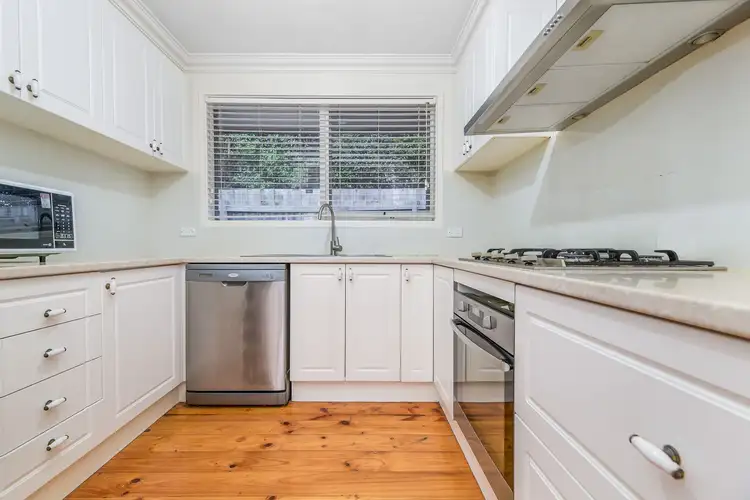
 View more
View more View more
View more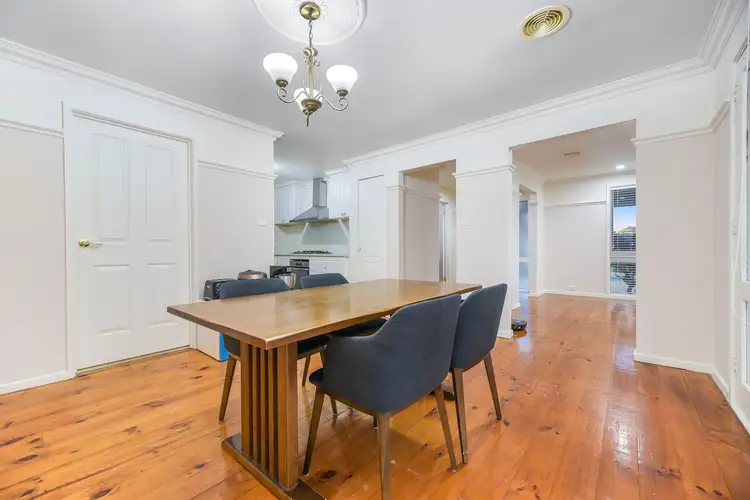 View more
View more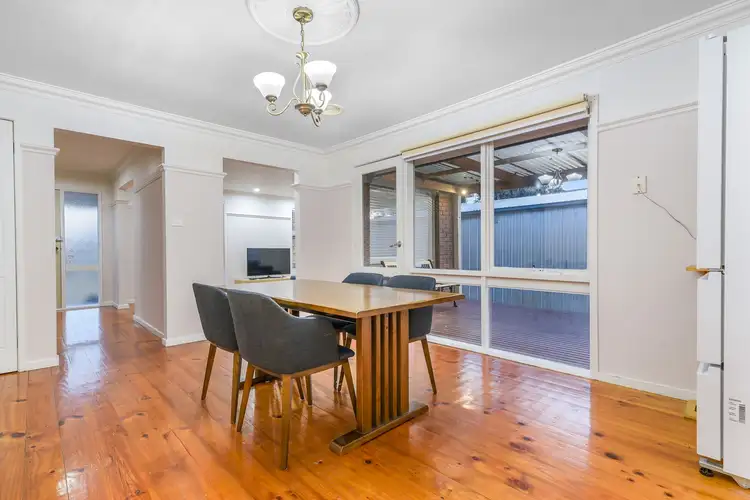 View more
View more
