SOLD AT AUCTION BY JOSH CASSELLS & SHUMI CHAUHAN! 0410 504 918
Joshua Cassells from the Ray White United Group is pleased to present 5 Gregory Avenue in Oxley Park!
AUCTION ON SITE 19TH JULY 2025 - Open home 9:15AM to 9:45AM - AUCTION - 9:45AM SHARP
Situated on a spacious 588sqm parcel of land, this 4-bedroom home presents an exceptional opportunity for investors, first-home buyers, or renovators looking to add value. With solid layout, original timber flooring, and a large backyard, this property combines character and potential in a location that continues to grow in popularity.
Key Features
Main Bedroom - The main bedroom includes a built-in wardrobe and ceiling fan, with original timber floorboards and a simple, functional layout offering plenty of potential for personal updates.
Additional Bedrooms - The additional bedrooms are generously sized and include ceiling fans and built-in wardrobes. The original timber floors run throughout, maintaining consistency and charm.
Living Area - A comfortable, light-filled living space with original timber flooring, ceiling fan, and a charming fireplace that adds a cosy touch. While the styling is basic, the room provides a great canvas for future improvements.
Dining Area - A separate dining area with sliding glass doors opens directly to the backyard, inviting in natural light and creating a practical flow to the outdoor space-perfect for casual meals or entertaining.
Kitchen - The functional kitchen is equipped with a double sink, durable stone bench-tops, a 900mm gas cook-top, and ample cabinetry. While dated in appearance, it's neat, usable, and ready for a refresh when desired.
Bathroom - Includes a corner shower, bathtub, toilet, and sink. Though original in style, the bathroom is spacious and functional with the potential to modernise.
Laundry - Internal laundry with a sink and external access, offering everyday practicality and scope to renovate or reconfigure.
Yard with Wide Side Access - The standout feature of the home is the expansive, fully fenced backyard. Offering loads of open space, it's ideal for kids, pets, or future extensions or the installation of a Granny Flat (Subject To Council Approval).
Storage Shed - A garden shed at the rear provides a convenient space for tools, garden equipment, or extra storage.
Air Conditioning - Split system air conditioning in the living area provides comfort throughout the seasons.
Lighting - Downlights throughout the home add a touch of modernity and enhance the home's lighting.
Location Highlights:
Schools: Oxley Park Public School & Colyton High School approximately within a 3-minute drive from the residence.
Shops: Oxley Park Shops 4-minutes by car & Colyton Supermarket nearby just 2-minutes by car.
Parks: Federation Forest just a quick 2-minute drive
Transport: Approximately a 5-minute drive to Mount Druitt Station.
For further information, please contact Joshua Cassells on 0410 504 918.
Don't miss out on all new listings advertised first on Instagram and social media!
@joshuacassells_re
Disclaimer: The above information has been gathered from sources that we believe are reliable. However, we cannot guarantee the accuracy of this information and nor do we accept responsibility for its accuracy. Any interested parties should rely on their own enquiries and judgment to determine the accuracy of this information for their own purposes. Images are for illustrative and design purposes only and do not represent the final product or finishes.
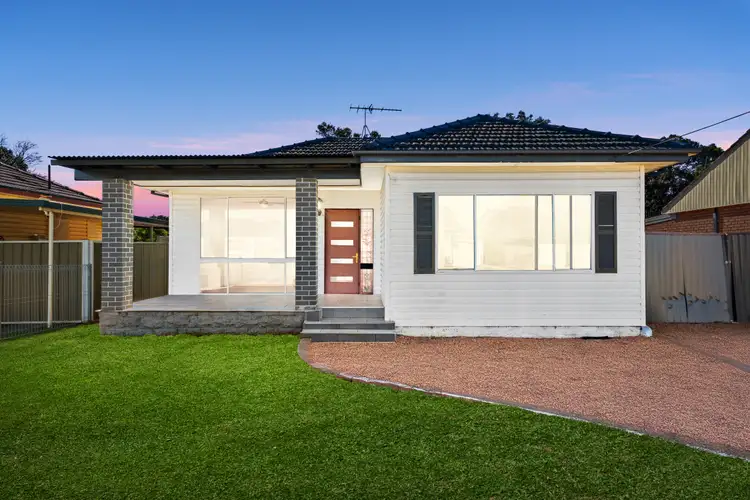
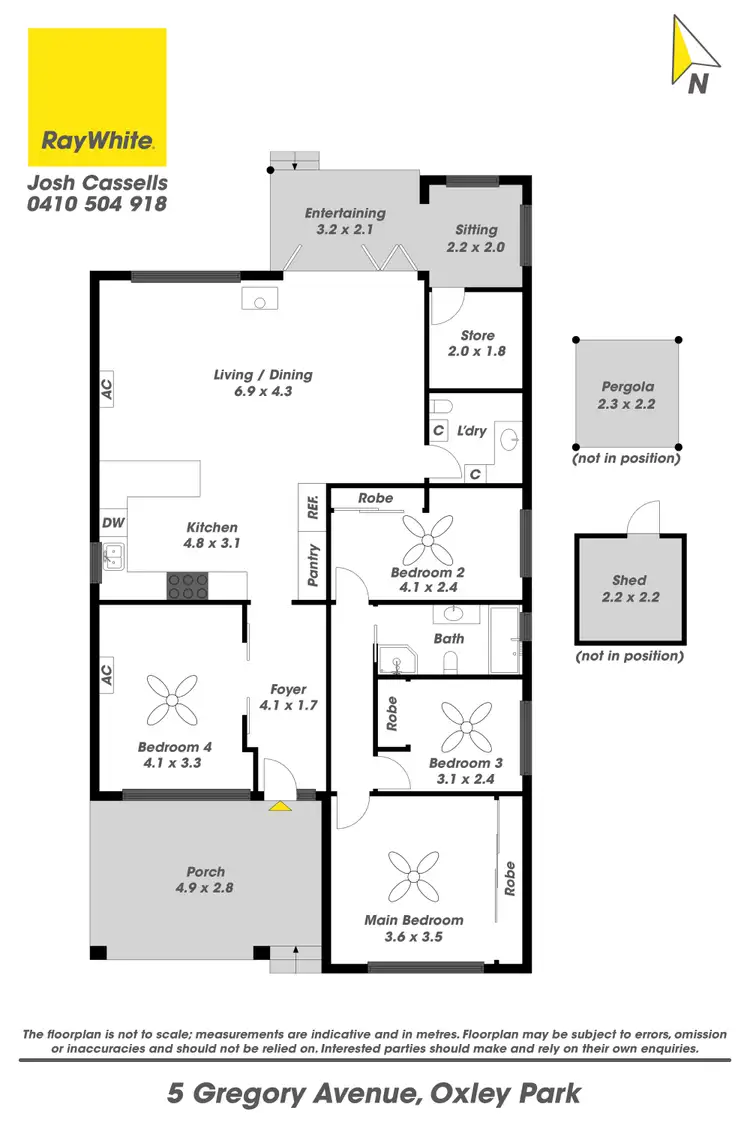
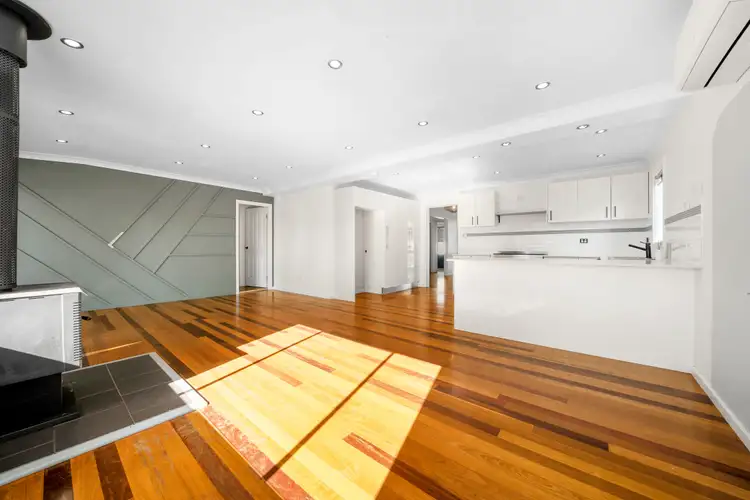
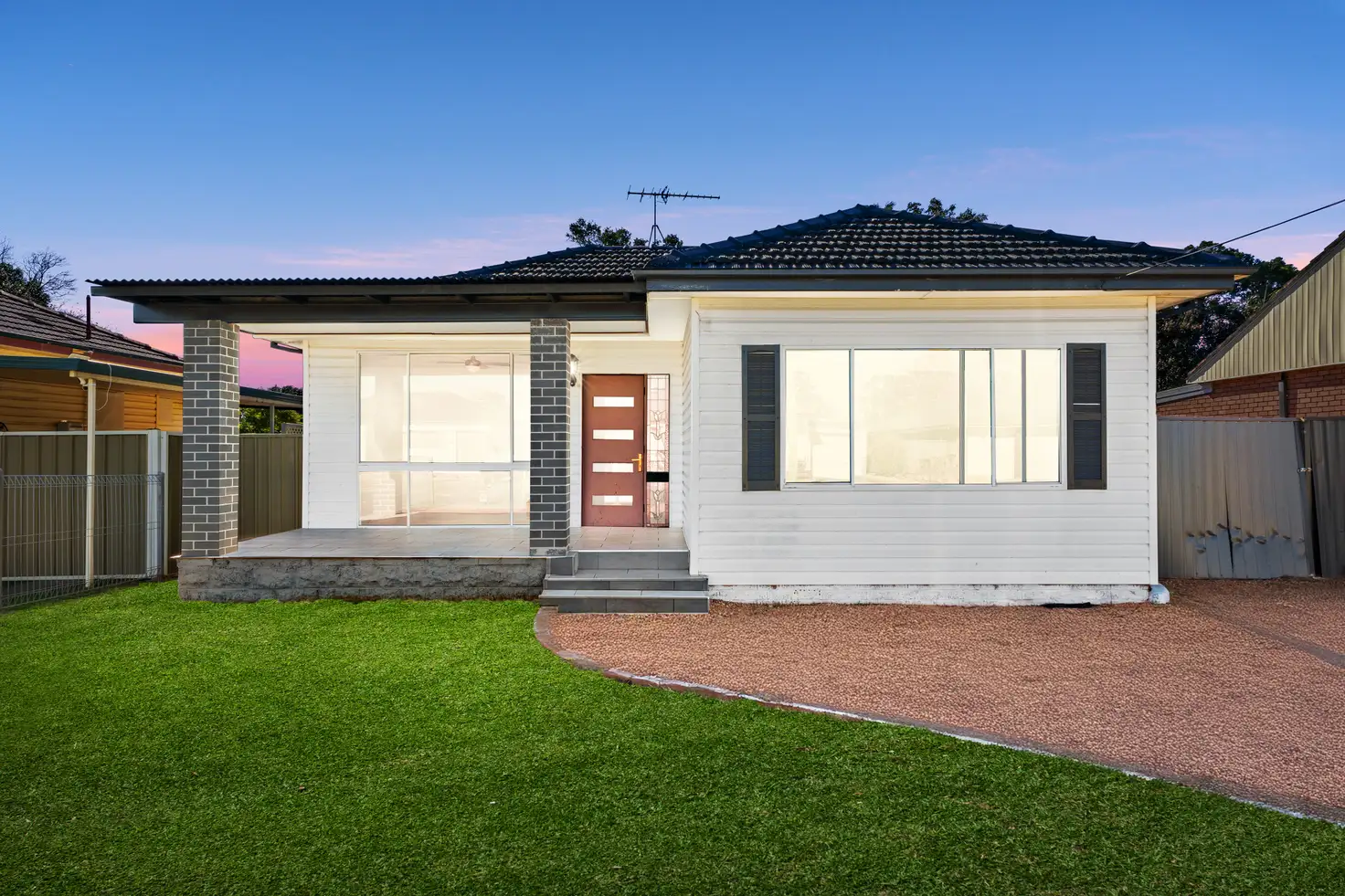


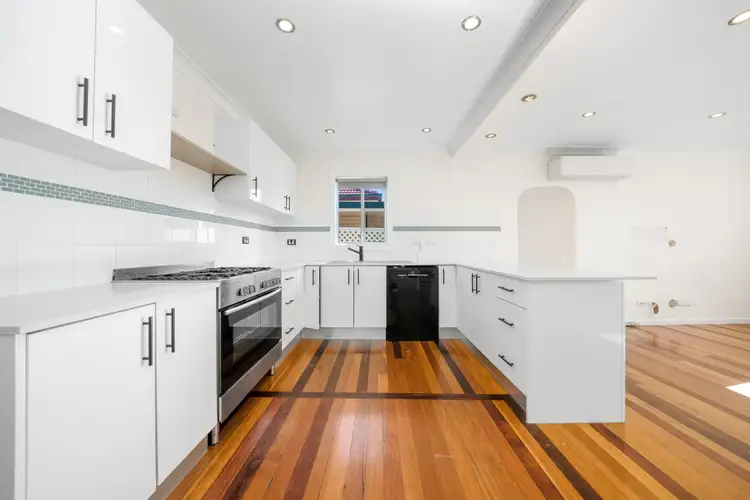
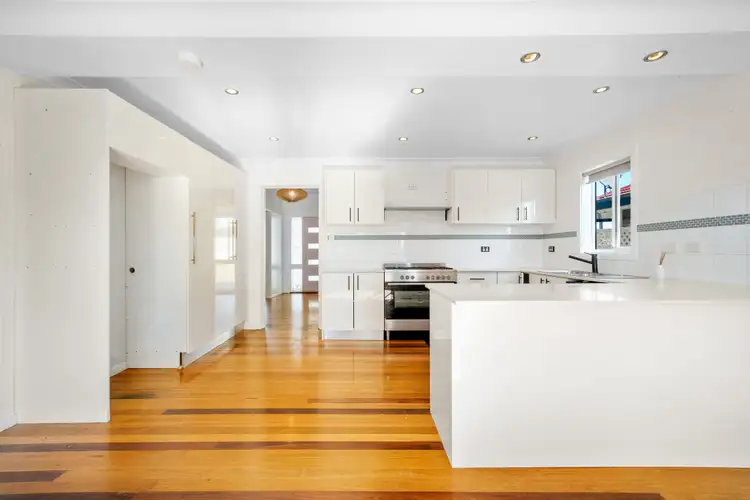
 View more
View more View more
View more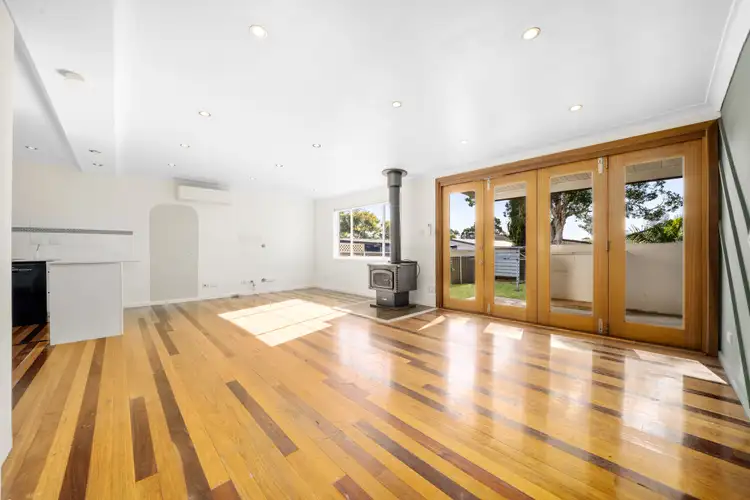 View more
View more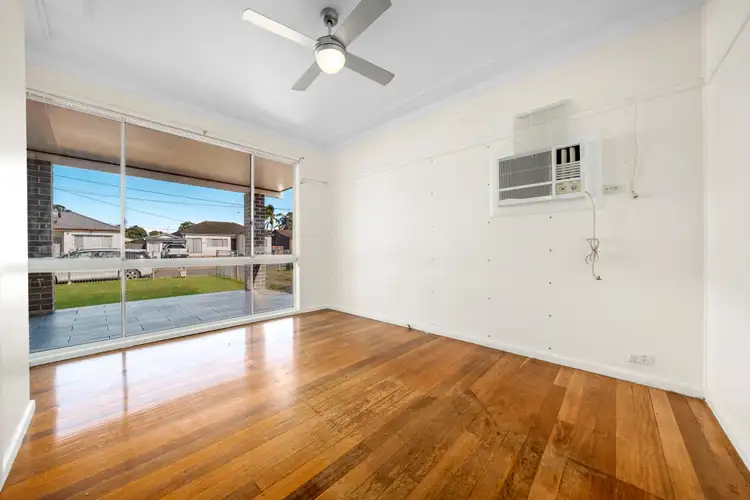 View more
View more
