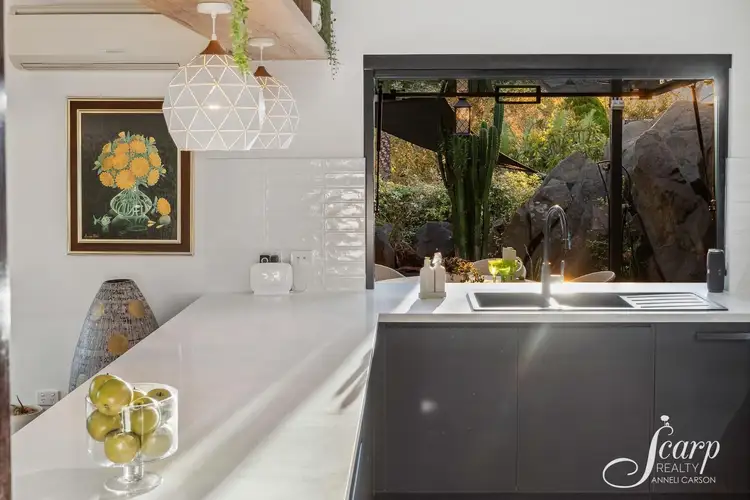“Hollywood in The Hills”
Step into the extraordinary at 5 Grenville Road, Gooseberry Hill - a residence that epitomizes bespoke living, captivating your senses from the very first step through the door.
This haven of tranquillity, nestled amidst breath-taking vistas, beckons you to embrace a life of serenity and natural beauty, its ambiance accentuated by an unparalleled total refurbishment that sets a new standard in luxury living.
Perched in a private cul-de-sac, this sanctuary boasts a sprawling 1924sqm terraced garden block, effortlessly blending seclusion with convenience, offering glimpses of the city's twinkling lights in the distance.
More than just a home, it's an ode to a lifestyle where everyday moments are steeped in opulence and comfort. Picture yourself savouring a hot cup of coffee as the mist gently envelops the landscape, or being mesmerized by the breath taking sunsets from the expansive alfresco balcony.
Nestled in one of Gooseberry Hill's most coveted pockets, this residence is a testament to prestige, surrounded by esteemed schools, charming cafes, and the vibrant Gooseberry Hill shopping precinct just a brisk uphill walk away. With public transport routes nearby and an abundance of outdoor activities at your doorstep, convenience is truly at your beck and call, all just a stone's throw from the heart of Perth.
Don't just imagine luxury, live it at 5 Grenville Road. Contact us today to embark on a journey into a world of unparalleled elegance and refinement. Anneli Carson 0417 953 629.
- Blue ribbon quiet cul-de-sac location among quality homes
- High end total refurbishment
- 1924 sqm block
- Treetop views
- Mature Wandoo trees and basalt rock outcrops
- Low key garden maintenance
- Horseshoe drive way through carport
- Level entry and no internal steps
- Bespoke cabinetry throughout
- Kitchen with butlers' pantry and Miele appliances - cafe servery window
- Double glazing
- Enclosed viewing deck with sunset treetop views (double glazing and insulated ceiling)
- Air-conditioning split system
- Mains gas connected
- New leach drains
- Separate lounge room with built-in entertainment unit
- 3 bedrooms 1 bathroom
- Powder room with feature wallpaper
For further information contact Anneli Carson on 0417 953 629.
While every effort has been made to ensure the accuracy of the above particulars, interested parties are encouraged to conduct their own inquiries, including those related to utility and internet connections. Additional connection fees may apply, and no responsibility is accepted for the accuracy of the whole or any part of the information provided.

Air Conditioning

Balcony

Broadband
Balcony, Broadband, Outdoor Entertaining, 1 Storey, Verandah, Water Closets








 View more
View more View more
View more View more
View more View more
View more

