With the main street and Littlehampton Primary School but a stroll away, this 3-bedroom custom build provides a leave pass of privacy and style bound by glorious gardens on a 1000sqm block - just the ticket for the young family or downsizer with hearts set on a thriving country community...
And what a welcome. From the crushed gravel circular drive to the 1995-built home's rendered facade, return verandah, floor-length panes and garden-greeting French doors - it's a recipe for relaxed, indoor/outdoor connection with its level landscape.
Re-sown lawns, Little Gem magnolias, hydrangeas, camellias and climbing roses accentuate the charm of its rural, yet amenity rich, surrounds.
Inside, the wide hallway exploits its central space for an inbuilt study desk, open shelves, and ceiling-height storage, while freshly painted interiors soak in a steady stream of natural light throughout.
French doors find the formal living zone for winter nights fireside; the focus, after the gardens, is the methylated ethanol BioFlame fire on ambient standby.
Yet we deny this JAG kitchen is 14 years old - hosting an induction cooktop, ASKO semi-integrated dishwasher, 1.5 Kleenmaid ovens, and 2-pac shaker-style cabinetry that'll have you blown away by its drawer space.
The meals area, barely a condiment pass from the kitchen, is framed by a boxed window where insulated honeycomb blinds reveal more garden green - a trend continued in the family room where French doors turn their attention to the verandah.
For sublime shut eye, the master honours a bay window with double backed curtains, walk-in robes, and finishes with a heritage-style ensuite with heated towel rails. Bedrooms 2 and 3, each with built-ins, are divided by the 2nd bathroom and separate WC.
Whether you park 4 cars, the boat, or entertain, the secure carport comes to the party with exposed beams and room to move.
With community garden pickings next door, your tree-change with legroom lives in a cottage-style haven of garden privacy...
You'll love:
Timeless 1995-built custom design
Monitored security
Quality wool carpets
LED lighting
Solid timber interior doors
Ducted R/C A/C (on 3-phase power)
Double carport with auto roller doors (4 cars)
Automatic watering system
Garden shed/workshop for tools & watering system controls
14000L of rainwater storage with pump
Solar hot water with electric booster
NBN connection
500m to Littlehampton Primary
2kms to Cornerstone & St. Francis de Sales Colleges
Adcock Real Estate - RLA66526
Andrew Adcock 0418 816 874
Nikki Seppelt 0437 658 067
Jake Adcock 0432 988 464
*Whilst every endeavour has been made to verify the correct details in this marketing neither the agent, vendor or contracted illustrator take any responsibility for any omission, wrongful inclusion, misdescription or typographical error in this marketing material. Accordingly, all interested parties should make their own enquiries to verify the information provided.
The floor plan included in this marketing material is for illustration purposes only, all measurement are approximate and is intended as an artistic impression only. Any fixtures shown may not necessarily be included in the sale contract and it is essential that any queries are directed to the agent. Any information that is intended to be relied upon should be independently verified.
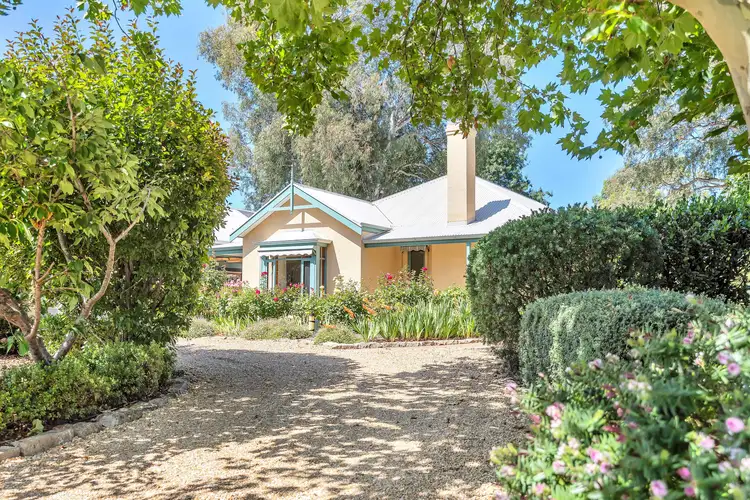
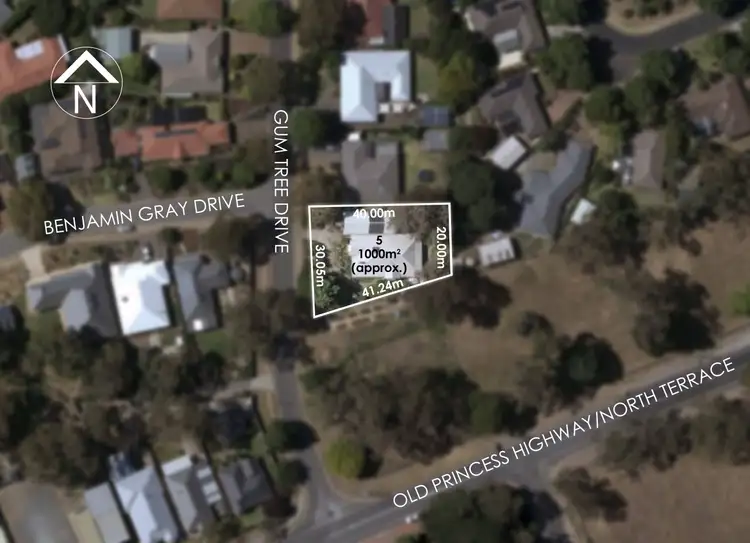
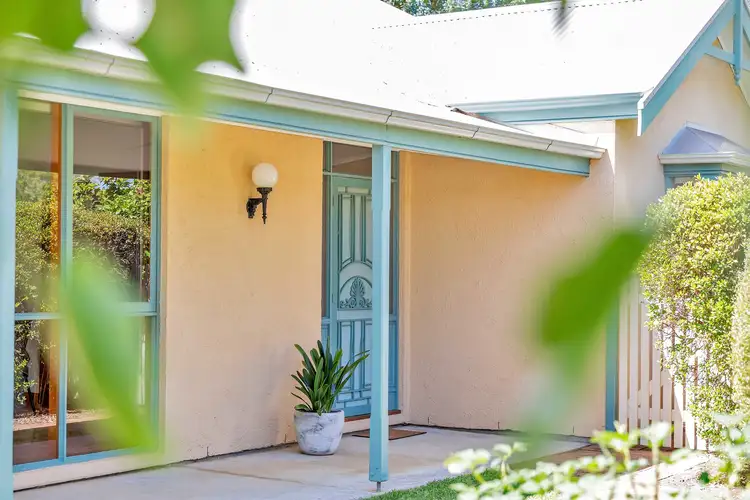
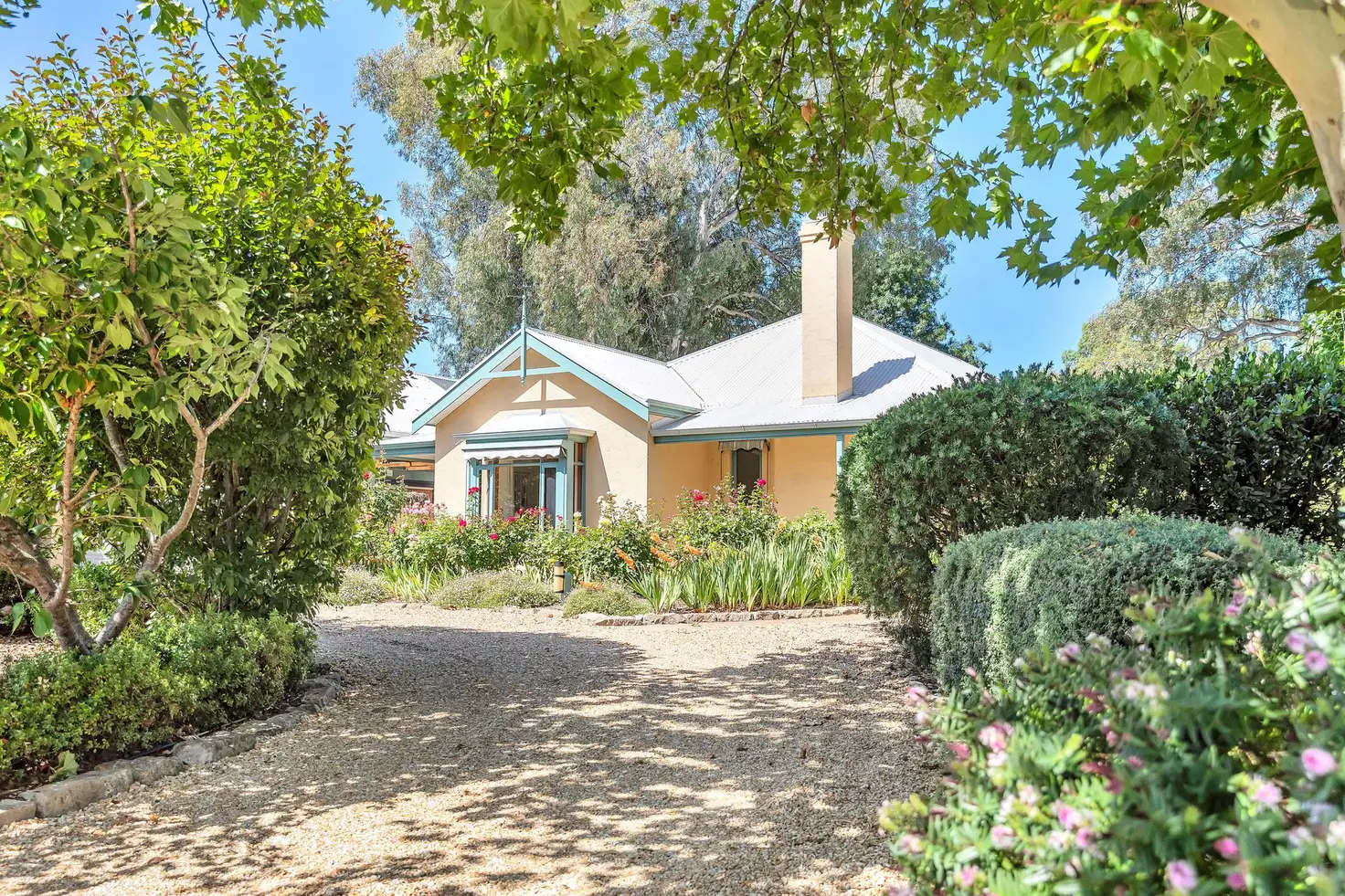


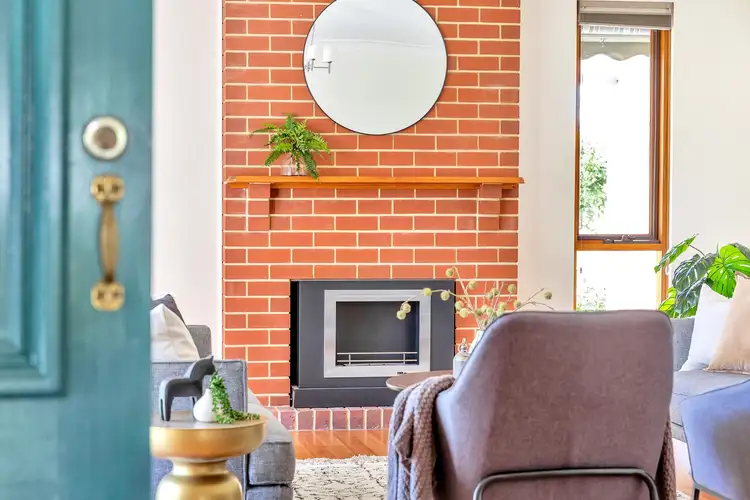
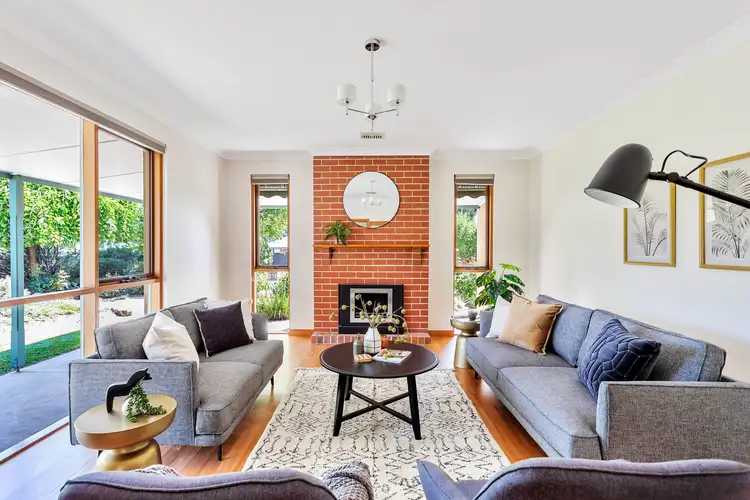
 View more
View more View more
View more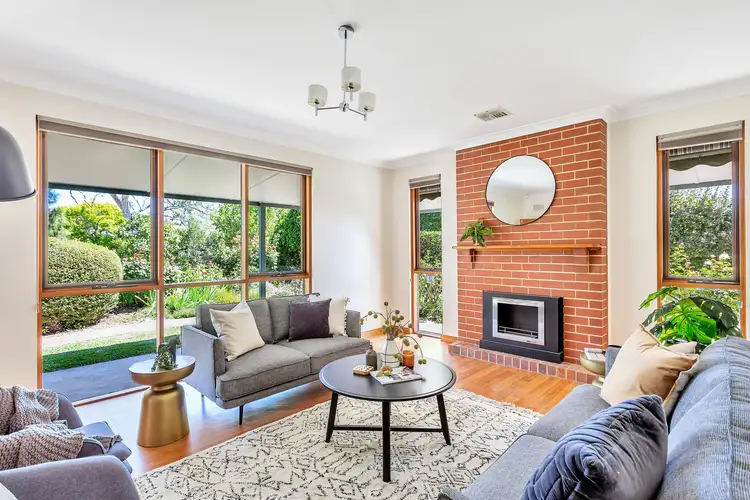 View more
View more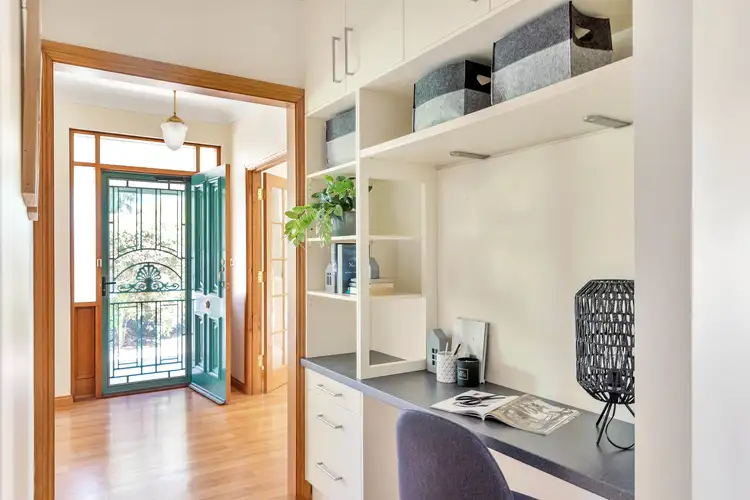 View more
View more
