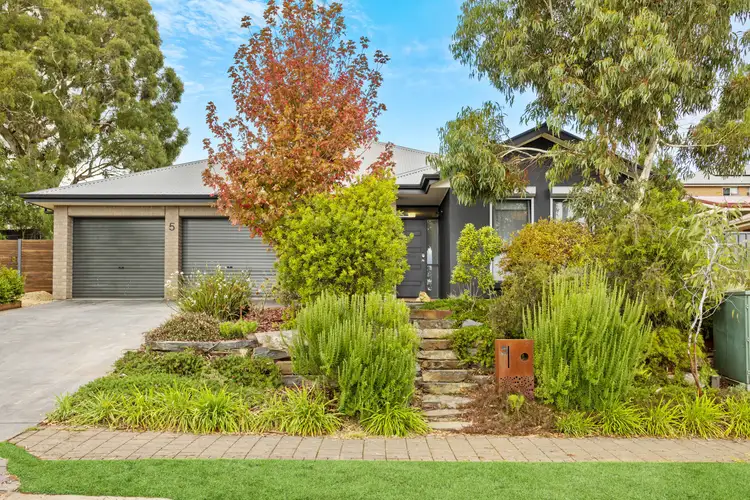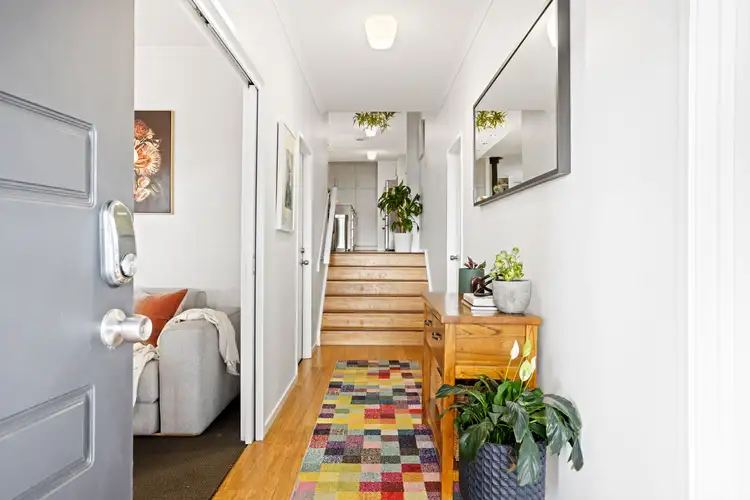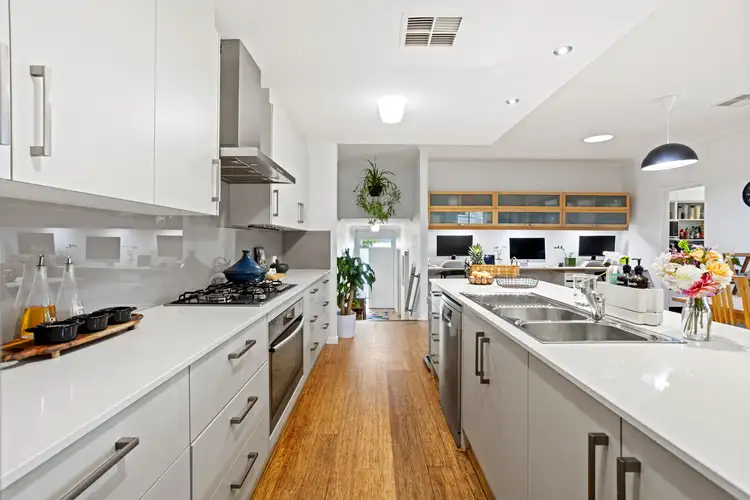Price Undisclosed
4 Bed • 2 Bath • 2 Car • 800m²



+15
Sold





+13
Sold
5 Hallmark Court, Mount Barker SA 5251
Copy address
Price Undisclosed
- 4Bed
- 2Bath
- 2 Car
- 800m²
House Sold
What's around Hallmark Court
House description
“The Hallmark of Luxury Hills Living with a Stunning View!!”
Land details
Area: 800m²
Interactive media & resources
What's around Hallmark Court
 View more
View more View more
View more View more
View more View more
View moreContact the real estate agent

Benjamin Montgomerie
Ray White Mount Barker
0Not yet rated
Send an enquiry
This property has been sold
But you can still contact the agent5 Hallmark Court, Mount Barker SA 5251
Nearby schools in and around Mount Barker, SA
Top reviews by locals of Mount Barker, SA 5251
Discover what it's like to live in Mount Barker before you inspect or move.
Discussions in Mount Barker, SA
Wondering what the latest hot topics are in Mount Barker, South Australia?
Similar Houses for sale in Mount Barker, SA 5251
Properties for sale in nearby suburbs
Report Listing
