$650,000
4 Bed • 3 Bath • 2 Car

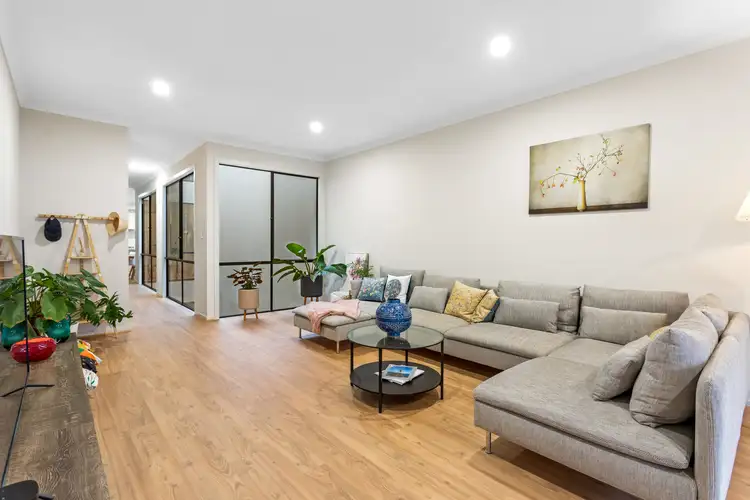
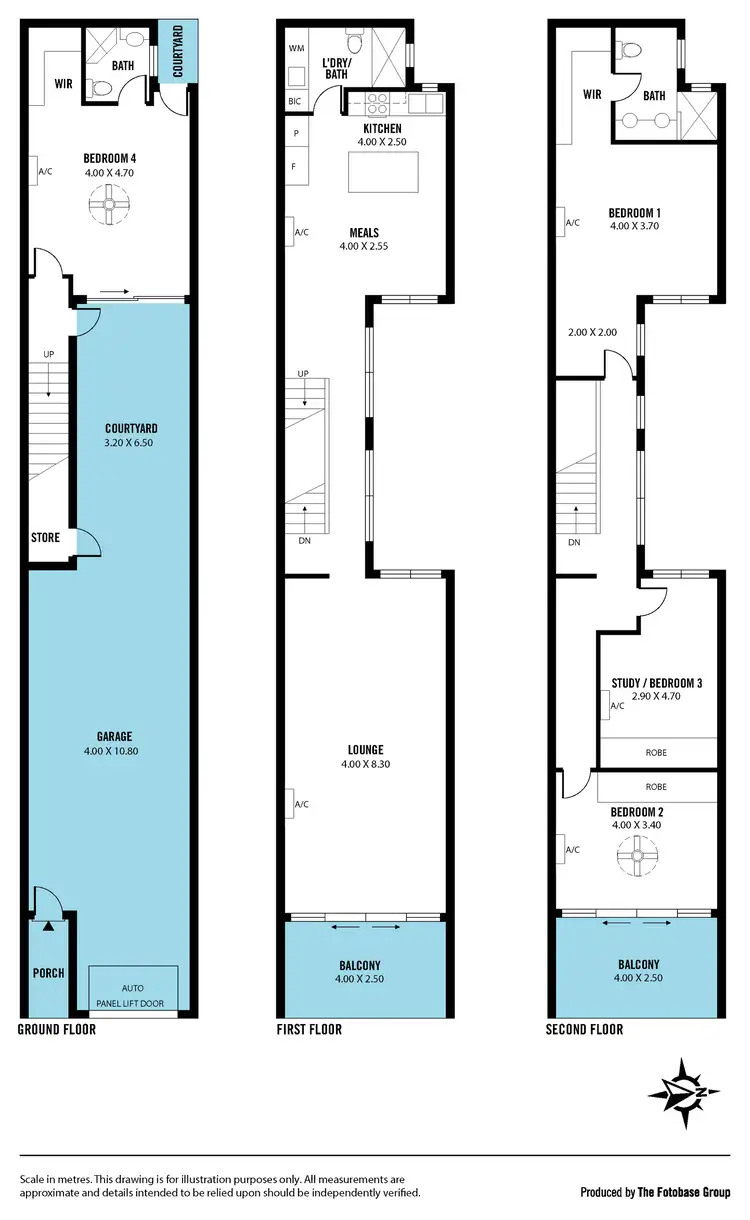
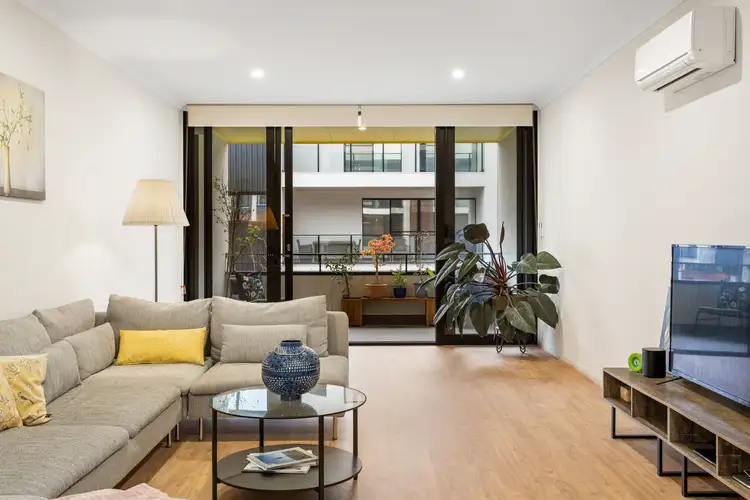
+23
Sold
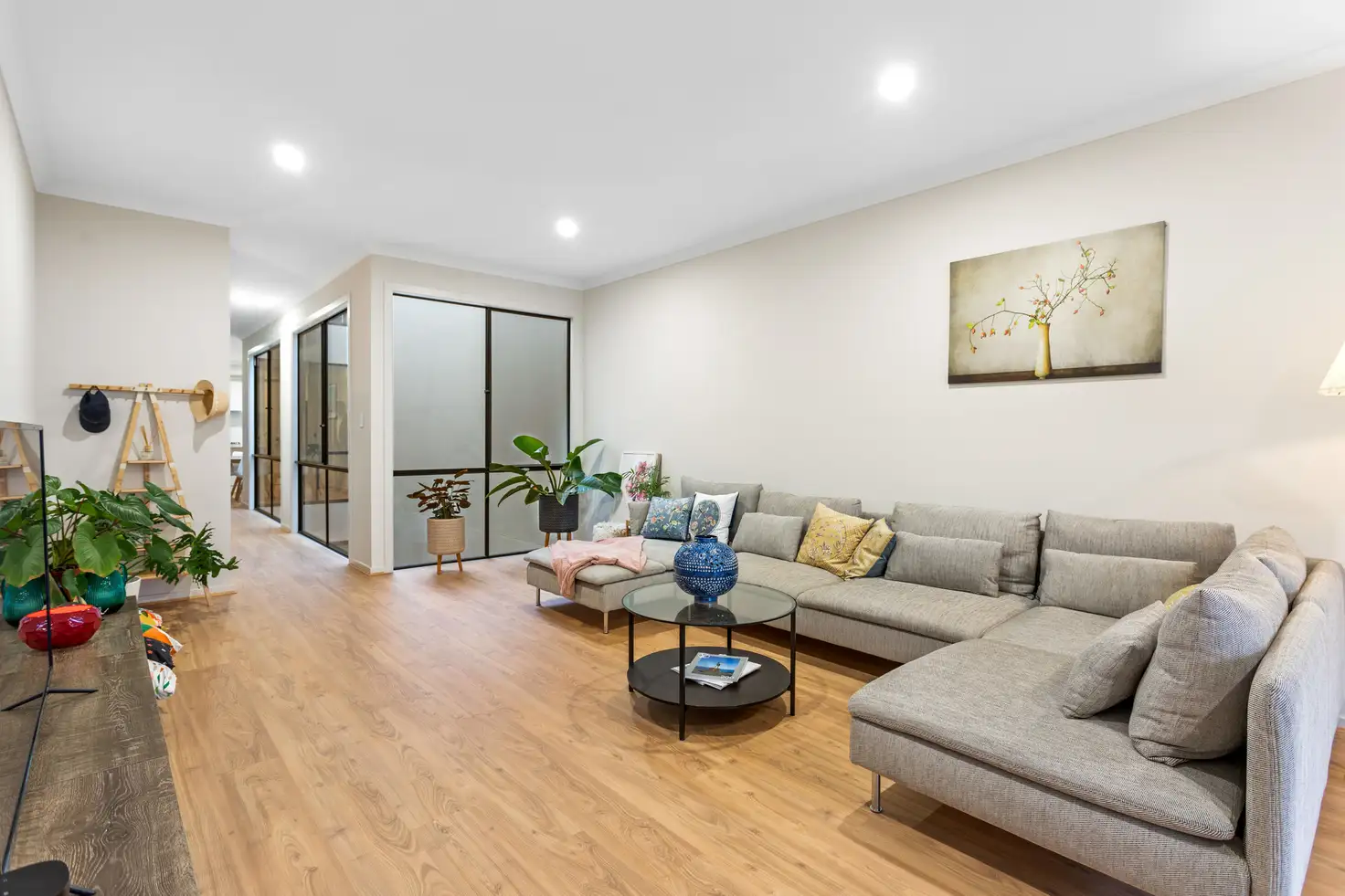


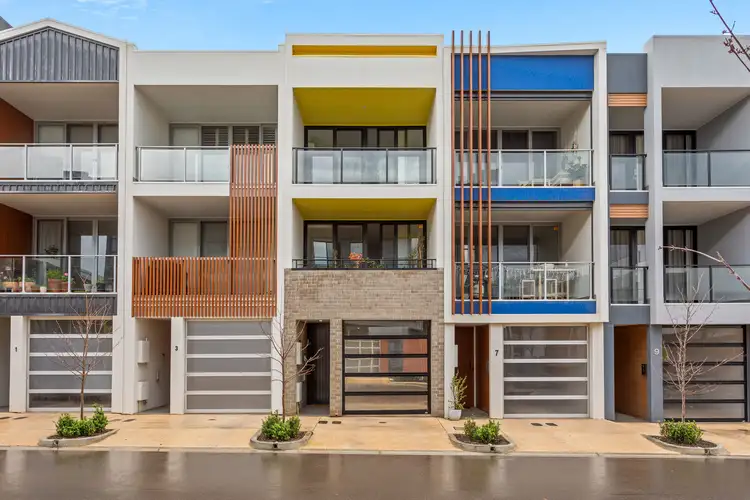
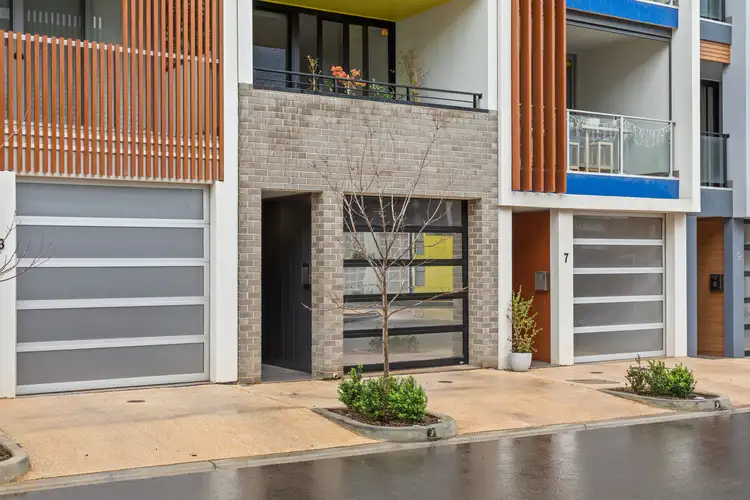
+21
Sold
5 Hannah Road, Tonsley SA 5042
Copy address
$650,000
- 4Bed
- 3Bath
- 2 Car
House Sold on Thu 13 Oct, 2022
What's around Hannah Road
House description
“Under Contract”
Property features
Council rates
$1514.25 YearlyBuilding details
Area: 223m²
Property video
Can't inspect the property in person? See what's inside in the video tour.
Interactive media & resources
What's around Hannah Road
 View more
View more View more
View more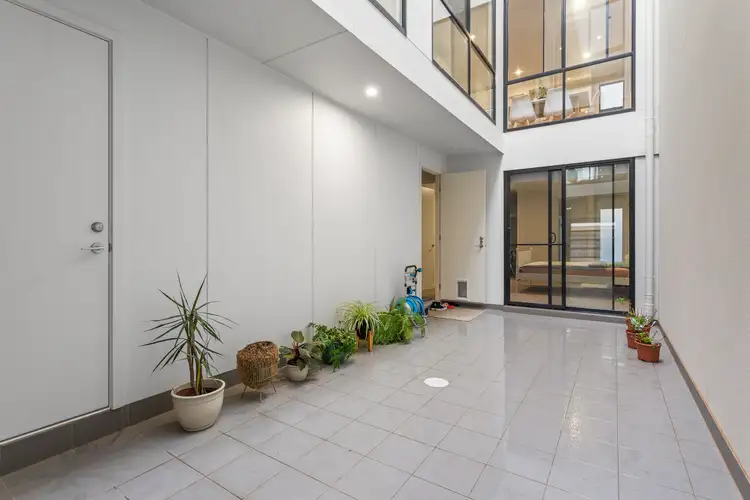 View more
View more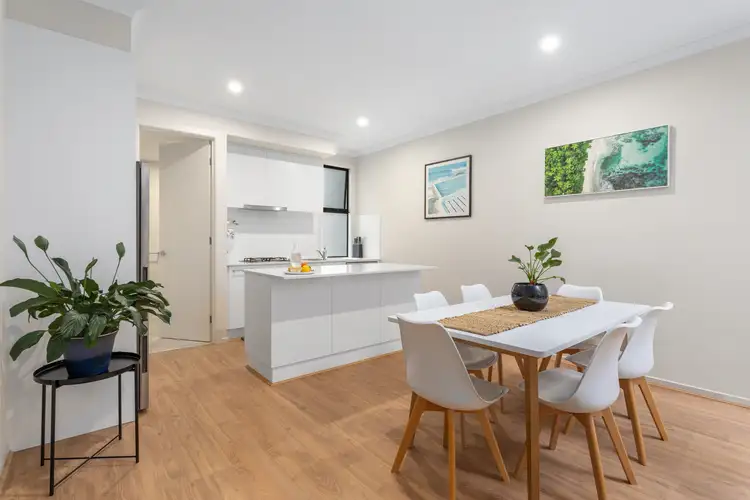 View more
View moreContact the real estate agent
Send an enquiry
This property has been sold
But you can still contact the agent5 Hannah Road, Tonsley SA 5042
Nearby schools in and around Tonsley, SA
Top reviews by locals of Tonsley, SA 5042
Discover what it's like to live in Tonsley before you inspect or move.
Discussions in Tonsley, SA
Wondering what the latest hot topics are in Tonsley, South Australia?
Similar Houses for sale in Tonsley, SA 5042
Report Listing



