Boasting stunning panoramic views of the beach and city, this beautiful home, situated in a quiet street in Panorama, has been designed with an emphasis on luxury family living, combined with the highest level of quality throughout.
High ceilings, great natural light, and a neutral colour palette are just the beginning of an outstandingly built home, sure to tick all the boxes to suit your dream lifestyle.
Enjoy entertaining family and friends with the seamless integration of the light filled open plan living/dining space that fully opens onto the outdoor entertaining pavilion, yard, and huge deck. Whether you are hosting a dinner party, watching the New Year's Eve fireworks, starting the day off with a coffee, or taking some time to unwind after work, this will quickly become your favourite spot to sit and take in the gorgeous views and surrounding scenery.
Fully remote Luxaflex outdoor blinds provide welcome shade to the deck on those hot summer days.
The generous backyard also has established fruit trees, a small pond and presents opportunity for a potential pool (subject to council approval).
A Farquhar 2Pac kitchen provides plenty of space for meal prep and storage, comprising of Smeg appliances, a Puratap, Caesarstone bench tops, and easy to maintain floors. While working at the kitchen sink enjoy wonderful views of the city. There is even a wine cellar/storage area with access from the dining room.
The downstairs hall offers plenty of storage with floor to ceiling 2Pac cupboards.
4 bedrooms, fitted with plush carpet, mean there is plenty of space for the whole family. Upstairs, an impressive master bedroom features an expansive balcony, large ensuite with spa, double vanity, double shower, and a cleverly designed powder room with robe.
The upstairs bedroom and lounge room have fully remote, outdoor Luxaflex blinds. Bedroom 2 also boasts its own ensuite and walk in robe, while Bedroom 3 comes complete with a floor to ceiling robe, cupboards and
built in drawer.
Keep in mind, the versatility of this floor plan means there is plenty of flexibility to use the space to suit your lifestyle needs.
One of the most unique aspects of the house, is the spacious upstairs retreat, which is complete with a full kitchenette and large entertaining/living space complete with built in Krix surround sound system.
Other notable property features being a good-sized laundry with loads of storage and direct outdoor access. A 4 car garage with roller door through to the backyard and double carport for the trailer or boat, means plenty of parking and storage space.
Fitted with a back to base alarm system you can feel at ease, knowing that your home and belongings are secure.
All the extras available for your convenience including solar panels, 2x large rain water tanks, garden irrigation, automatic blinds, and zoned reverse cycle ducted air conditioning.
All this is on offer in a convenient location only a 7-minute drive to Flinders Medical Centre and Flinders University, and an easy 20-minute drive to Adelaide CBD. It is only a 2-minute drive to arguably the best supermarket in South Australia - Pasadena Green Foodland, where you will also find a GP surgery, Dentist, Post Office and multiple dining options.
The surrounding area also boasts schools, parks and wonderful bush walks for all the family. This is a fantastic residence for a growing family to make memories in. Come and see for yourself at one of our opens.
More reasons why you'll love this home:
* Views
* Outdoor entertaining
* Open plan design
* Multiple living areas
* Reverse cycle air conditioning
* Solar system
* Huge Rain water tanks
* Flexible floor plan
* Upstairs Balcony
* 4 car garage
* Double Carport
* Spa boasting city views
* Automatic blinds
* Garden irrigation
* Security system
* Fruit trees
* Multiple Storage options
* Spacious design
* Wine Storage
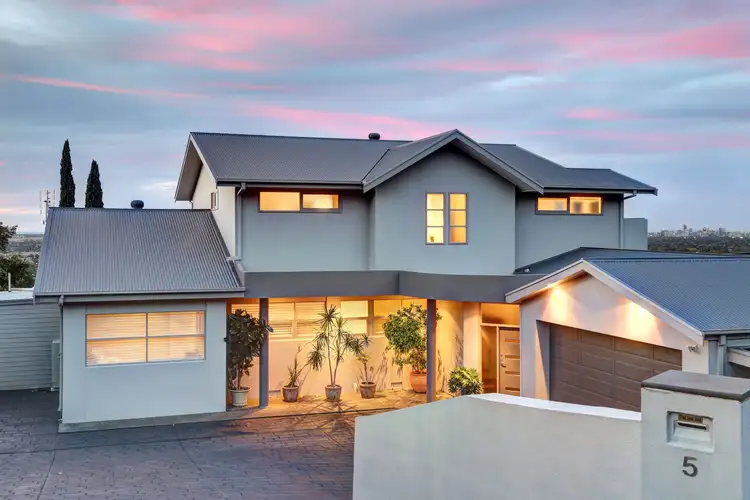
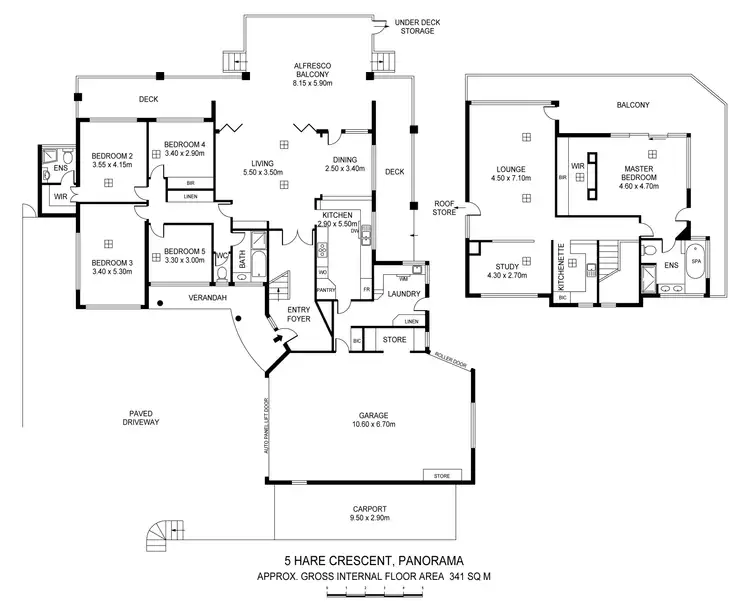
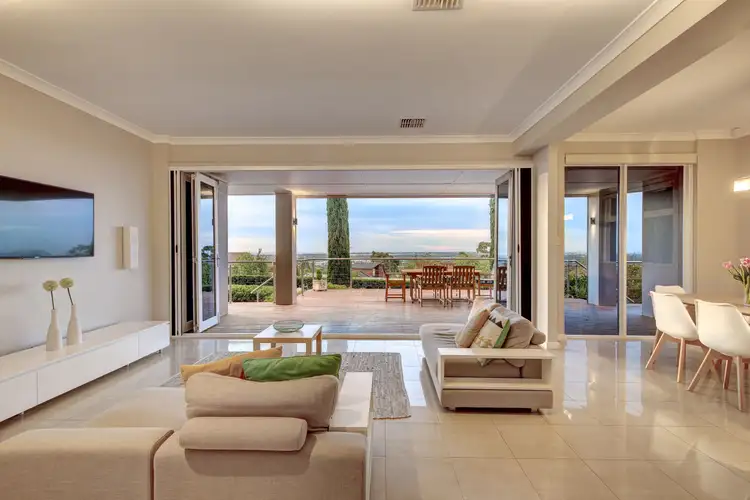
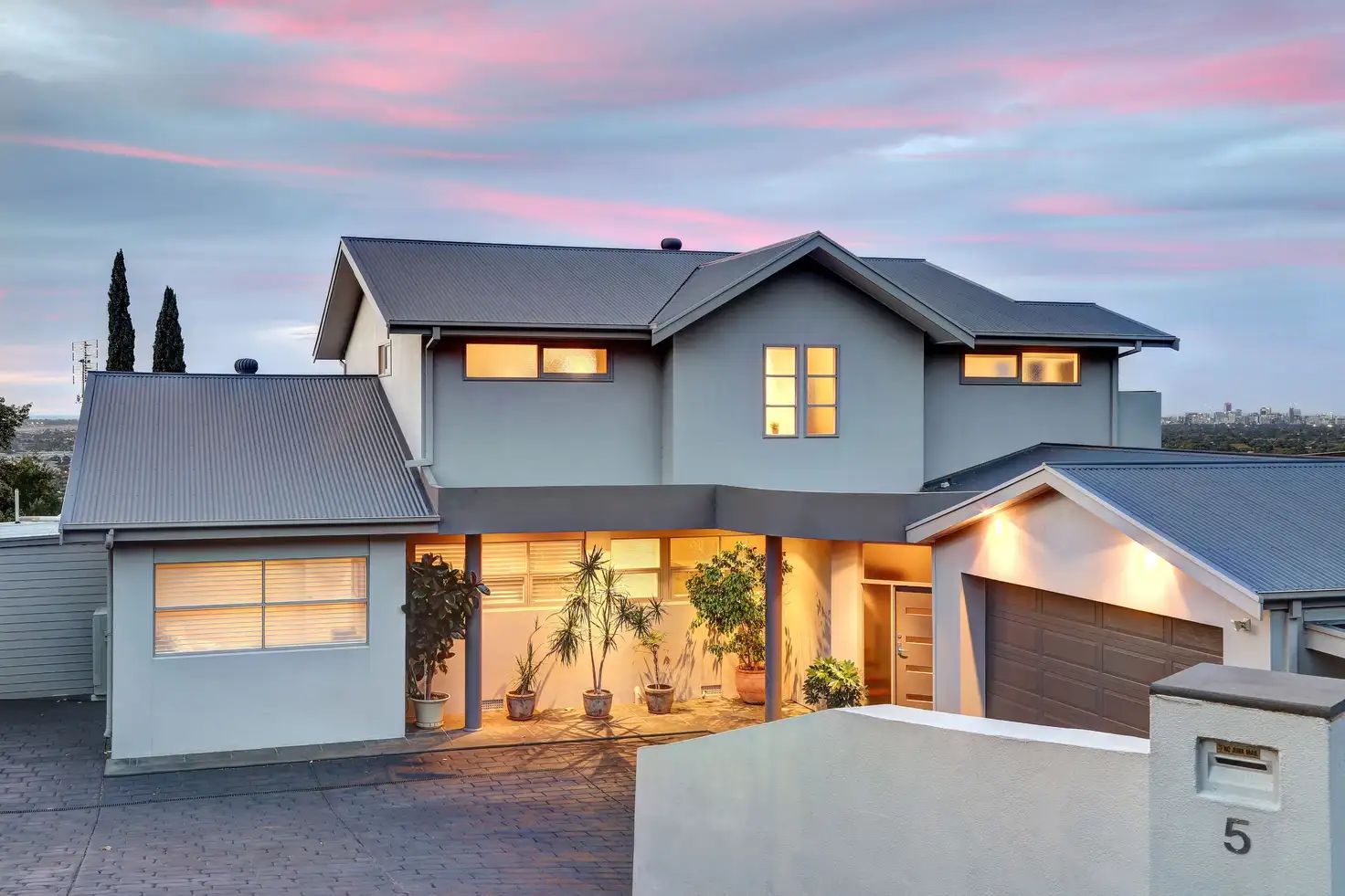


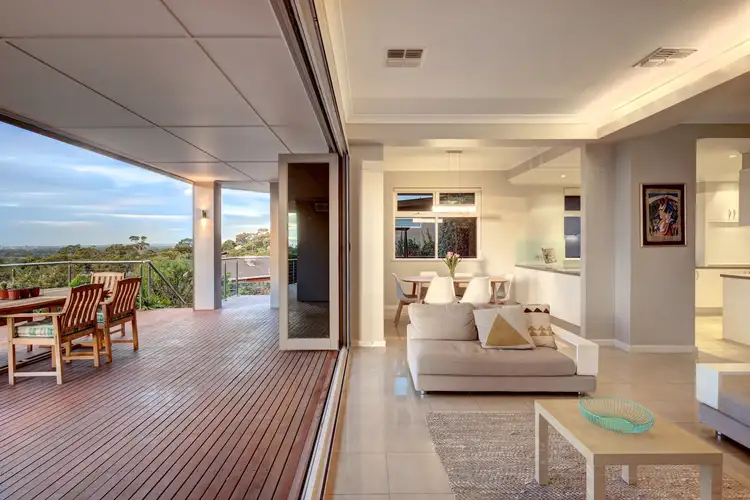
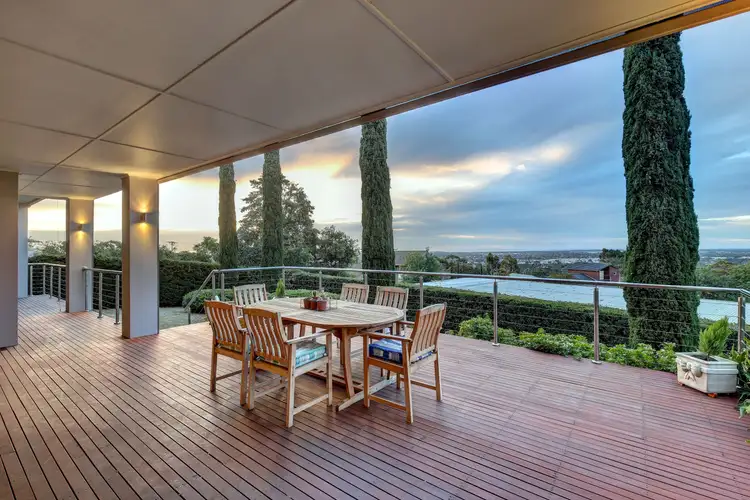
 View more
View more View more
View more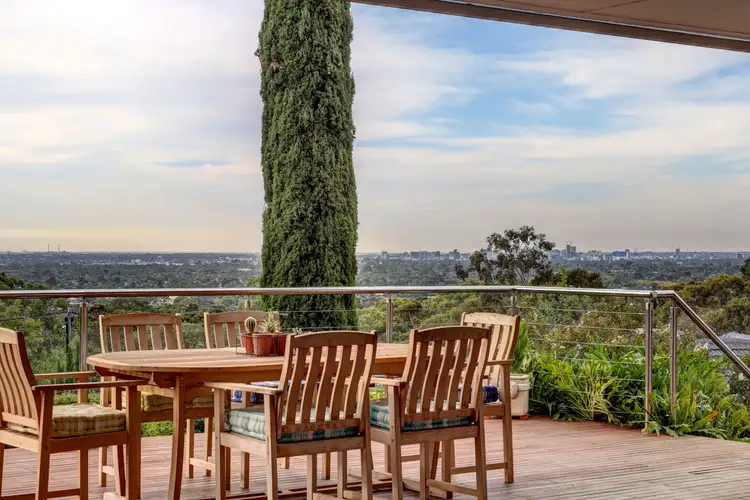 View more
View more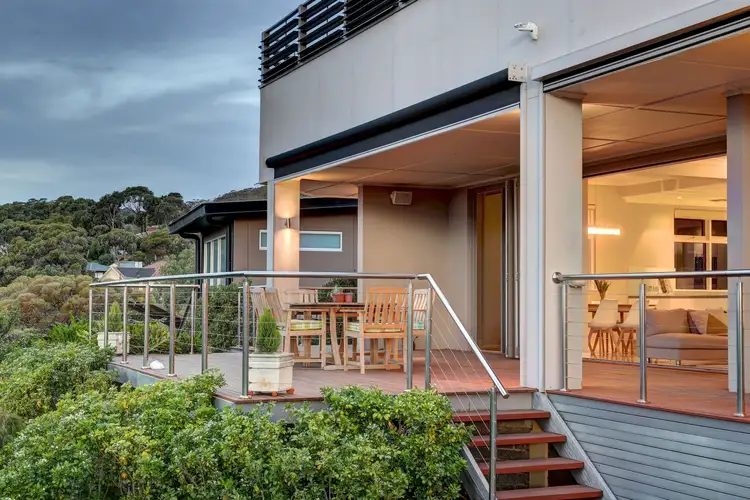 View more
View more
