Welcome to a home that captures uninterrupted views and a true sense of space, set in one of Harrison’s most family-friendly pockets. Thoughtfully designed for comfort and functionality, it offers multiple living areas, a well-equipped kitchen, and a low-maintenance backyard—perfect for effortless family living and entertaining.
Living and Dining:
An open-plan layout connects the living, dining, and kitchen seamlessly, encouraging family connection
- Two separate living areas provide space to relax, entertain, or create a kids' playroom or media zone
- A dedicated dining space sits perfectly between the kitchen and living area, making mealtimes seamless and social
- LED light bulbs throughout provide energy efficiency and a warm, welcoming glow
Chef's Kitchen:
A functional and stylish hub for everyday meals and entertaining.
- Ample storage options, including overhead cabinets and a built-in pantry cupboard
- 600 mm stainless steel appliances and a 4-burner gas cooktop make cooking easy and efficient
- A double sink enhances functionality, perfect for busy households
- Roller blinds allow for light control and privacy
- Tiled flooring ensures durability and low-maintenance
Bedrooms and Bathrooms:
Comfort and privacy for the whole family, with room to focus when needed
- All bedrooms are fitted with built-in robes, providing convenient storage and a tidy appearance
- Soft carpet in the bedrooms adds a warm and inviting feel
- A dedicated study nook offers a quiet space for work, study, or creative pursuits
- The master bedroom includes a walk-in robe, offering generous storage and a private retreat
- A centrally located main bathroom caters to all bedrooms with ease
- A separate toilet enhances functionality, especially for busy households
Outdoor Living:
Low-maintenance outdoor space designed for comfort and versatility
- The backyard is neatly landscaped, offering a peaceful escape with minimal upkeep
- Perfect for BBQs, your morning coffee, or letting the kids and pets enjoy the outdoors freely
- Spacious front yard with a well-kept garden adds charm and street appeal.
- The private outdoor setting offers scope to entertain or simply unwind in the fresh air
Prime Location:
Ideally located in a quiet, family-friendly pocket of Harrison
- Zoned for Harrison School and close to Mother Teresa Catholic Primary
- Walking distance to parks, playgrounds, and light rail
- Minutes to Gungahlin Town Centre, shops, and dining
- Easy access to major roads and nature reserves
Property Details:
- Block size: 459 sqm approx.
- Total Living Area: 238.70 sqm approx.
- Internal Living Size: 192.50 sqm approx.
- Garage Size: 46.2 sqm approx.
- EER: 3 Stars
- Built Year: 2006
- Rental Return: $830 - $850 per week, approx.
Whether you're upsizing or looking for a stylish forever home, 5 Hazelgrove offers a lifestyle of ease, comfort, privacy and exceptional value.
Don’t miss your chance—enquire today!
Disclaimer: All information contained herein is obtained from property owners or third-party sources we believe are reliable. We have no reason to doubt its accuracy, but we cannot guarantee it. All interested person/s should rely on their own enquiries.
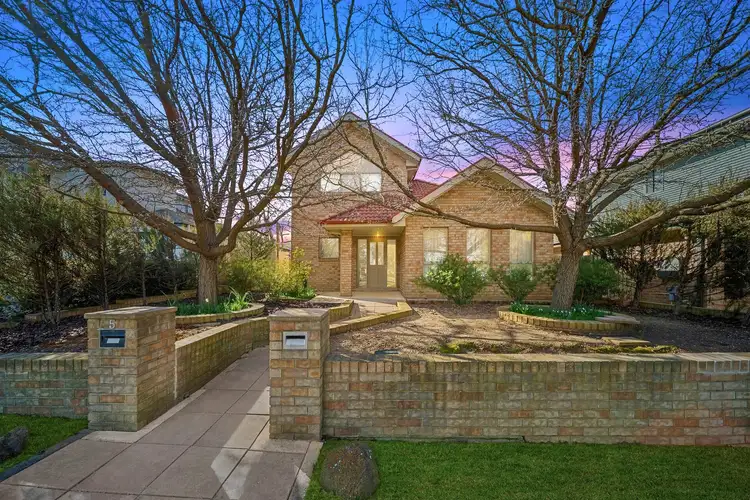
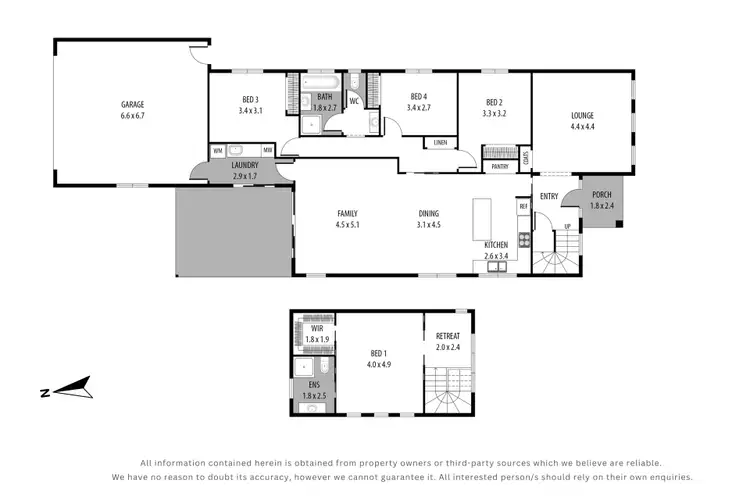
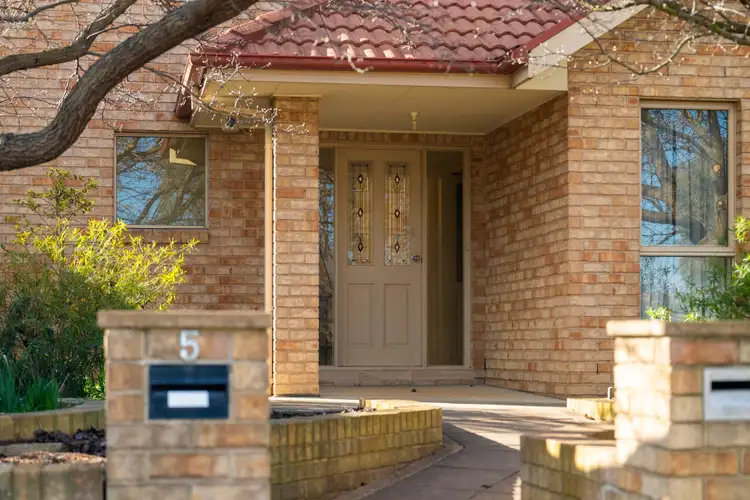
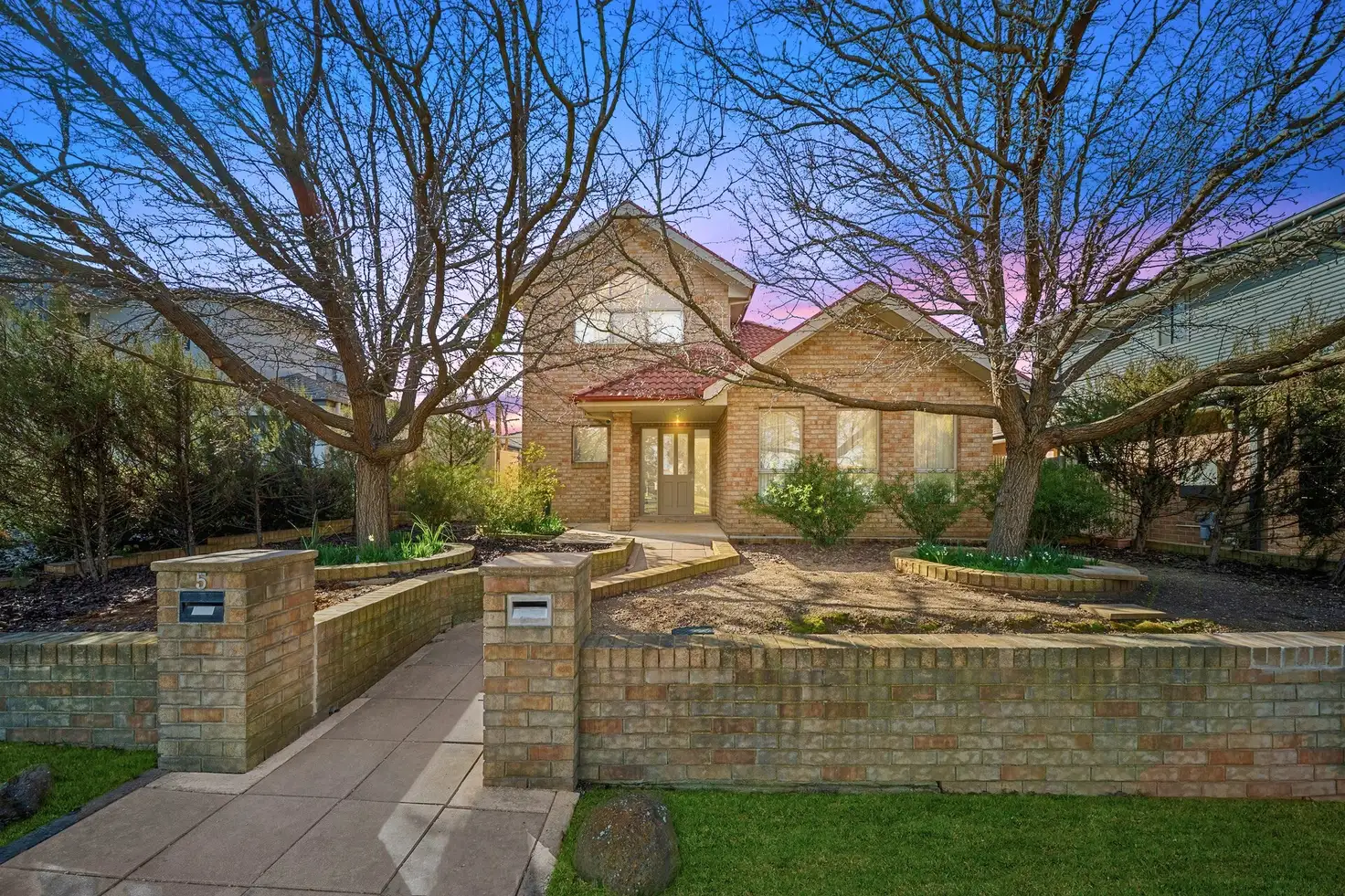


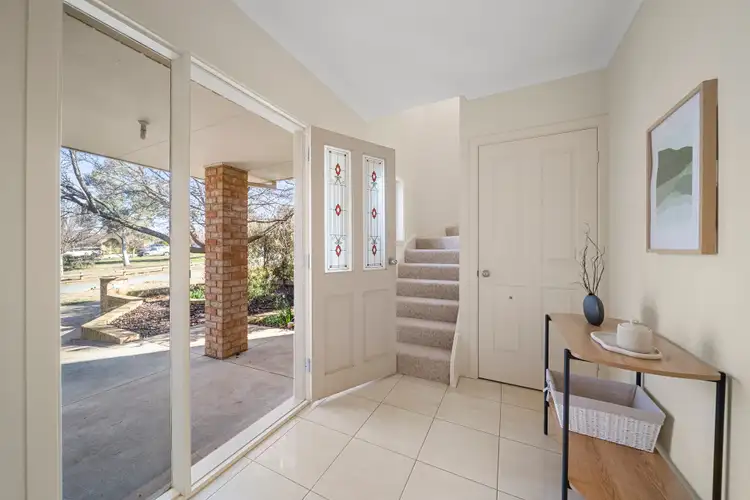
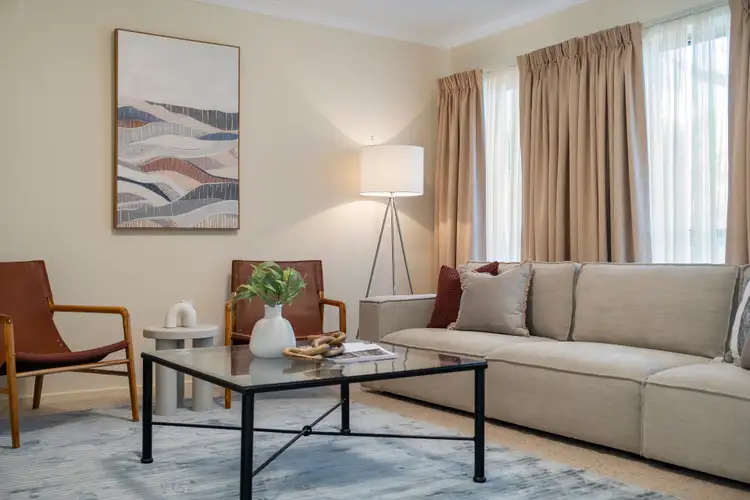
 View more
View more View more
View more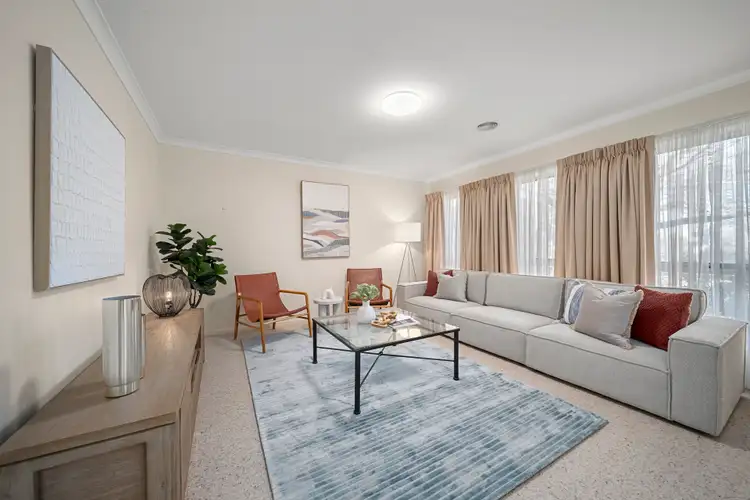 View more
View more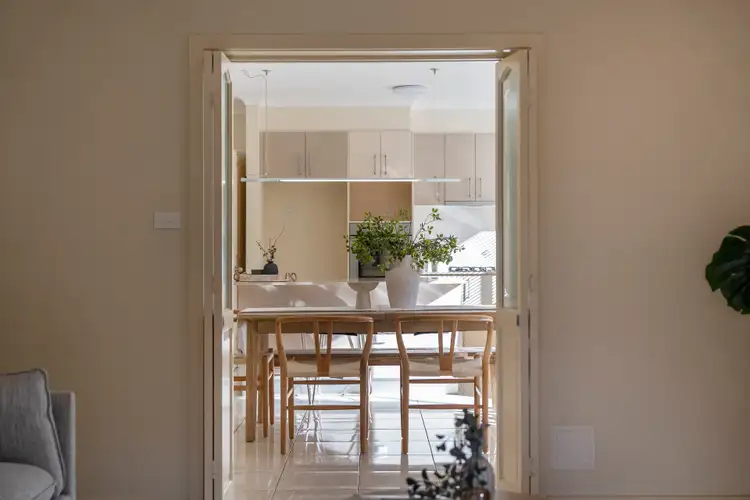 View more
View more
