Set only 9km from the city, on a desirable corner location in a peaceful, low traffic street, this Rendition Homes, 2016 constructed residence offers spacious open plan living across a thoughtful contemporary design. Neutral dcor, LED down lights, 2.35m doors, 2.7m ceilings and stunning 600mm x 300mm tiles flow throughout a generous family room, incorporating a modern, stylish kitchen and ample dining space within the everyday living area.
Cook as you relax with stainless steel appliances, stone bench tops, crisp modern cabinetry, feature tiled splashbacks, double sink and generous pantry all combining in a wrap-around design that overlooks a spacious living area. A formal lounge will provide that valuable second living area or step outside and relax alfresco style on a paved terrace with shade sail over and bordering established plants.
The home offers 3 generous double size bedrooms. The master suite provides a walk-in robe and sparkling ensuite bathroom plus ceiling hung bedside lamps. Bedrooms 2 & 3 both offer large built-in robes with mirror panel doors.
A clever 3 way bathroom with open vanity will cater for both residents and guests while a bright walk through laundry completes the wet areas and a double garage with automatic roller door provides accommodation for the family cars.
Contemporary style and a fresh modern appeal! This one is well worth a look.
Briefly:
* Constructed in 2016 by Rendition Homes
* Low maintenance, open plan design on easy care corner allotment
* 2.7m ceilings & 2.35m doors throughout
* Neutral dcor, LED down lights and stunning 600mm x 300mm tiles
* Large open plan family / dining room incorporating a modern kitchen
* Kitchen boasting stainless steel appliances, stone bench tops, crisp modern cabinetry, feature tiled splashbacks, double sink and generous pantry
* Bellissimo 900mm wide oven & stove plus Fisher & Paykel dishwasher
* Formal lounge / second living with heater
* 3 bedrooms, all of generous double proportion
* Bedroom 1 with ceiling hung bedside lamps, walk-in robe and ensuite bathroom
* Bedrooms 2 & 3 with built in robe (mirror panel doors)
* 3 way bathroom with open vanity
* Bright laundry with exterior access
* Generous paved rear courtyard with shade sail and established gardens
* Double garage with automatic panel lift door plus internal access
* Reverse cycle ducted air conditioning throughout
* Instant gas hot water service
Quietly located close to all desirable amenities. Centro Newton Shopping Centre is just down the road for your day to day shopping requirements. Local schools include Stradbroke School, Paradise Primary and Athelstone Primary along with St Francis of Assisi Primary and Thorndon Park Primary. Rostrevor College, Norwood Morialta High School, St Ignatius College and Charles Campbell College are also in the local area. There is a multitude of reserves and parks at your disposal including the noted Morialta Conservation Park and Thorndon Park Reserve with walking trails, playground and picnic areas, ideal for your recreation and exercise. Campbelltown City Soccer & Social Club, Black Hill Conservation Park and the Fourth Creek Linear Reserve are a short distance away and Rostrevor Tennis Club is just around the corner.
Property Details:
Council | Campbelltown
Zone | Residential 4
Land | 370 sqm approx
House | 181 sqm approx
Built | 2016
Council Rates | $1,858.65 Per Annum
ESL | $358.15 Per Annum
Water | $665.25 Per Quarter
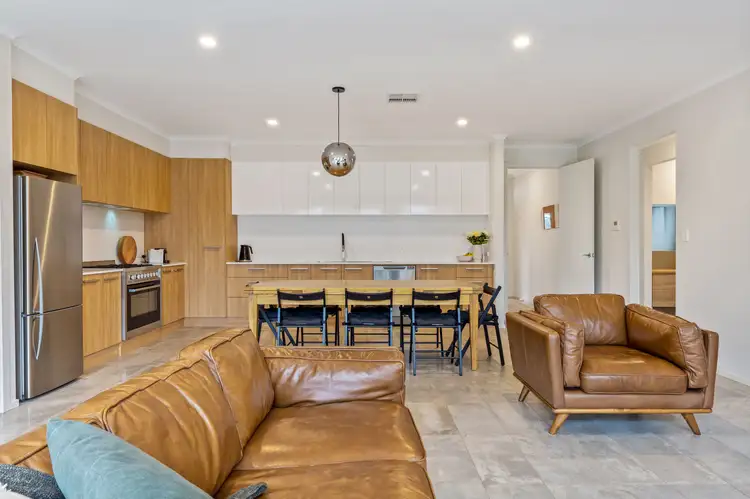
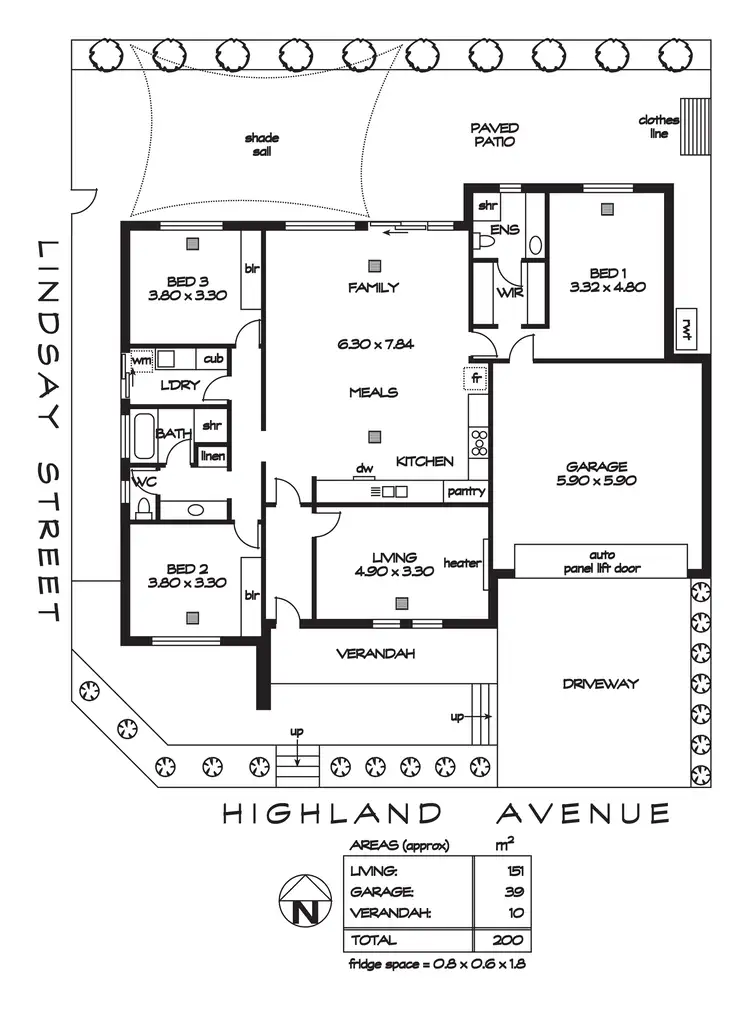
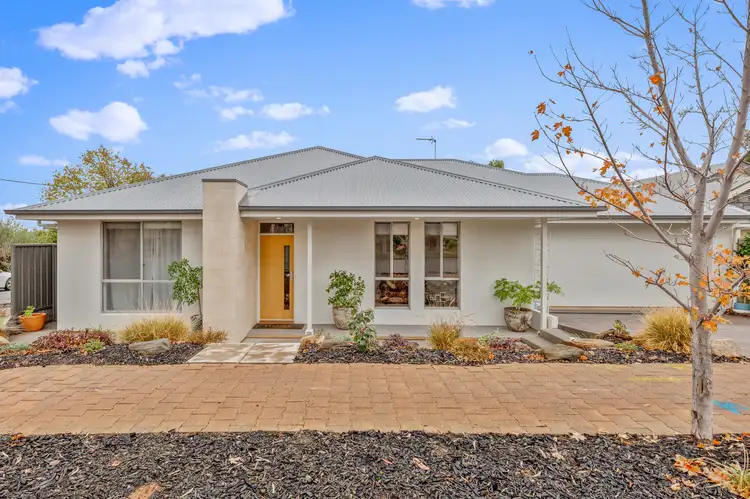
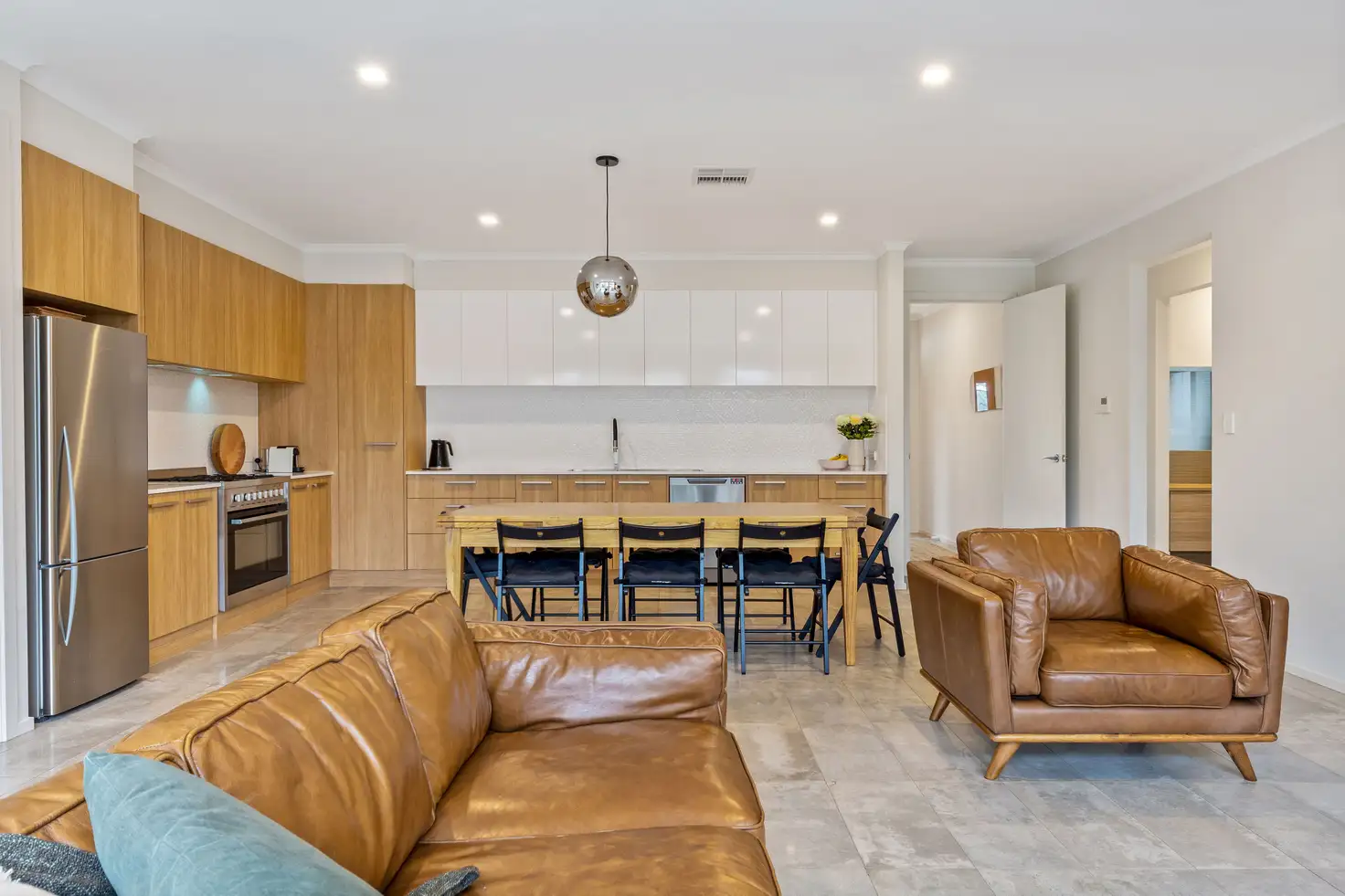


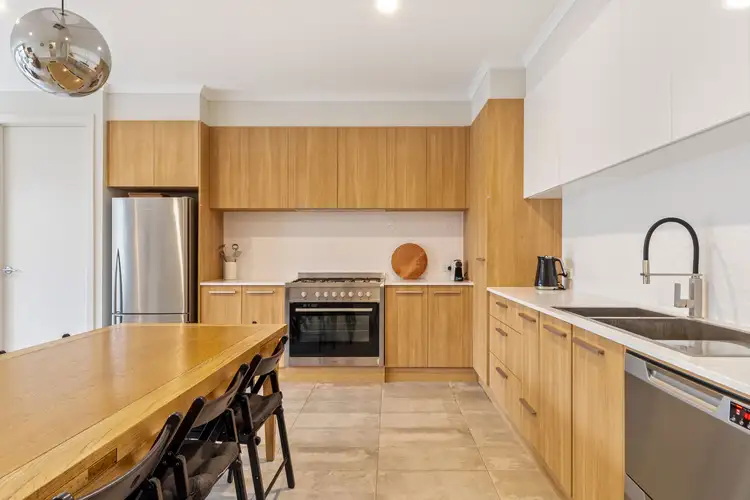
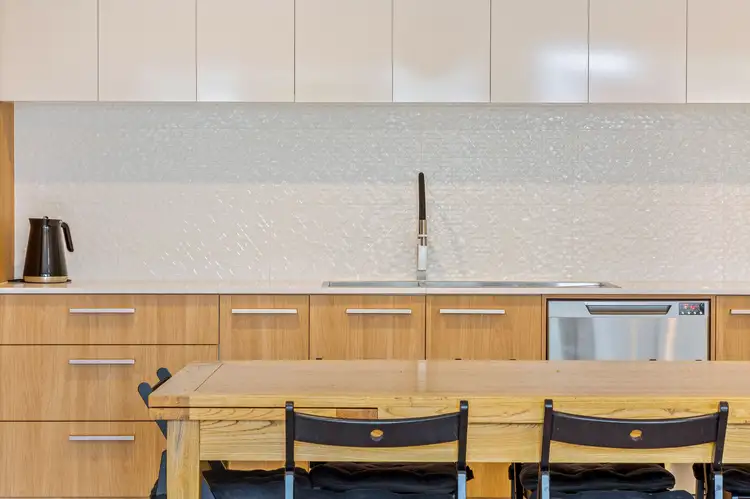
 View more
View more View more
View more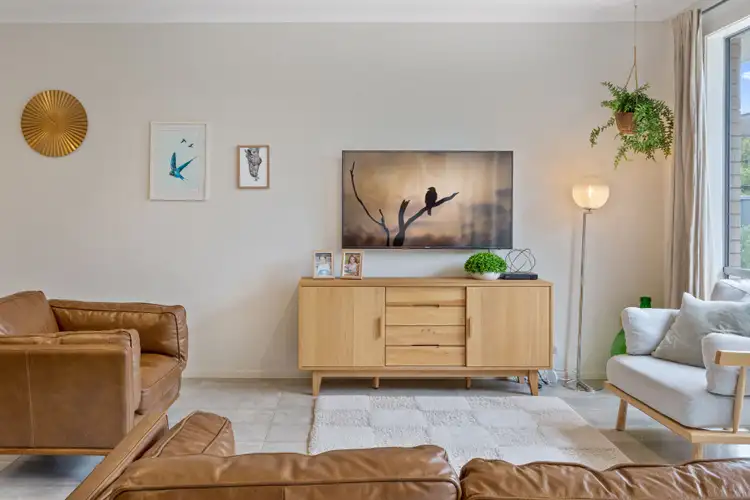 View more
View more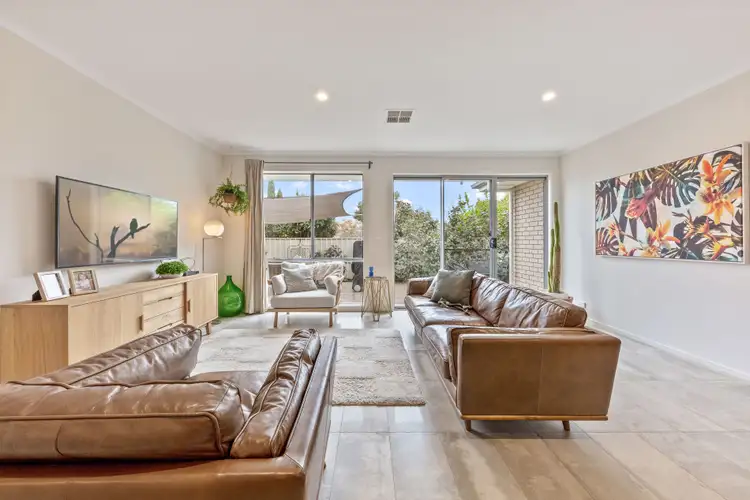 View more
View more
