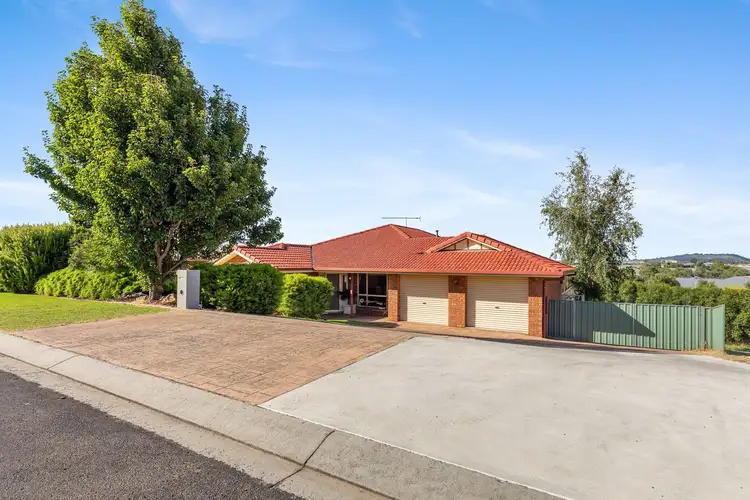Ray White Mt Gambier are pleased to present for sale, 5 Highland Drive, Mount Gambier.
Welcome to this recently updated property offering an abundance of modern design features and open living spaces. The is a fantastic opportunity to create your dream family home, or to secure an investment property that will pay dividends for years to come. This brick property is split over two levels with a secure double car garage at the front and huge wrap around balcony at the rear.
Located just moments from the Mount Gambier and Districts Health Service and Mount Gambier Marketplace, it's a sensational part of the town to secure a family home close to all the conveniences yet still within a quiet and beautiful part of Mount Gambier.
Entry is private with trees and shrubs to the front portico. The front door opens into to a large, carpeted central lounge room with wide front facing windows letting in lots of natural light. A sophisticated grey colour scheme runs throughout with fresh painted walls, ceiling fan and ducted gas heating. The lounge flows into a beautiful dining room with pendant lighting that overlooks a huge, fully tiled kitchen and family room with views over the balcony.
The kitchen offers wide stone-look bench tops over lovely, grey, timber cabinetry with ample storage and modern stainless-steel appliances including a dishwasher sitting under a double sink, and built-in wall oven and grill with separate gas cooker and range. The beautifully renovated space offers a breakfast bar looking directly onto a relaxing alfresco dining space within a large balcony area.
The family room accesses the balcony via double glass sliding doors and offers lots of windows to create a spacious, light and bright ambience and benefits from reverse cycle air conditioning.
To the left of the entry is a magnificent master bedroom with generous bay windows overlooking the front yard and offers a ceiling fan for added comfort. It has been masterfully updated with a large walk-in robe and gorgeous ensuite bathroom with modern, in vogue, floor to ceiling white tiling, a slimline, sophisticated stone top vanity and toilet, stylish shower recess and overhead heat lamps.
Adjacent the master is a second bedroom separated from bedrooms three and four by a large family bathroom featuring a toilet and powder room that is split from the main bathroom with separate shower and spa bath, and exterior linen cupboard. A laundry and second linen press sit next door with access to the side of the house.
Bedrooms three and four a located at the rear with built-in robes and windows overlooking the rear of the property where the wrap-around, fully decked balcony offers prime views from the elevated position.
The backyard is accessed via timber steps and a concrete driveway that leads to an undercover entertaining area and through to the large, modernized rumpus room on the ground floor, complete with kitchenette and toilet. This is a wonderful space for entertaining or could double as a teenager's retreat or granny flat and has the potential to accommodate a home business (S.T.C.A).
The yard is fully grassed with high fencing for privacy and security, benefits from rear yard access for a boat or caravan, a clothesline, garden shed, and established trees including a lemon tree and is child and pet friendly for peace of mind.
This is a beautiful home and presents an exciting opportunity for a family looking for space, convenience, comfort, and style. Contact Tahlia at Ray White Mount Gambier today to book a viewing and find out more about this impressive home and its features.
Additional Property Information:
Age/ Built: Approx. 1998
Land Size: Approx. 874m2
Council Rates: Approx. $359 Per Quarter








 View more
View more View more
View more View more
View more View more
View more
