With good bones and a great location, this charming Highfields property offers real potential for first home buyers or investors wanting to make their mark on this home.
The well maintained brick veneer and tile roof home has plenty of kerb appeal, with a neat parcel of lawn, established gardens and formal, clipped hedge setting off an attractive facade.
A tiled front porch, painted timber sash windows and decorative metal front entry screen also add to the favourable first impression.
The front door opens into a central hallway, with the three bedrooms to the left and rear of the home, separated by a compact family bathroom.
The master bedroom overlooks the front yard and has a combined ceiling fan and light, as well as a TV connection point and built-in wardrobe.
The second bedroom also features a built-in wardrobe, while the remaining bedroom has a large picture window with views of the leafy backyard.
Carpet provides a sense of comfort underfoot throughout the bedrooms and living areas, while the kitchen has a practical and hard-wearing vinyl flooring.
The spacious combined living and dining room is also at the front of the house, with two large sash windows overlooking the abundant front yard, while another two windows ensure the room is flooded with natural light.
The original fireplace has been replaced with a split-system air conditioner, while the mantel has been covered with a stacked stone feature design for a modern, stylish look.
The open plan living and dining room leads through to the attractive L-shaped kitchen at the rear of the house.
A compact yet practical space, it includes plenty of storage and preparation areas, with a grey and white marbled laminate benchtop and traditional style cabinetry with raised panel doors.
A freestanding electric stove and built-in rangehood add to the practicality of the kitchen, while a window over the double bowl sink allows you to keep an eye on the kids while completing the washing up.
An external door provides access from the kitchen to the side of the split-level design house, with a small set of stairs leading down to the concrete driveway and detached single garage.
Two separate doors at the rear of the home provide entry, via the back yard, to the lower level of the property, which includes a tiled laundry with walk-in storeroom, as well as a cozy rumpus room and separate toilet.
Stepped cornices, timber skirting boards and architraves add a decorative point of difference to the home, which could be stylishly highlighted by a fresh coat of paint and new flooring, or completely transformed into a modern masterpiece with a more extensive renovation.
Established lawns and gardens provide the ideal canvas to build upon in the backyard, with a bush rock retaining wall creating two functional zones and a concrete barbeque area providing the foundations for an outdoor entertaining space.
Located in a quiet parade only subject to neighbourhood traffic, the property is ideally positioned within reach of both coastal areas and major shopping destinations, with Dudley beach and Charlestown Square less than 10 minutes drive away. The walking trails and mountain bike tracks of the Glenrock State Conservation Area are less than five minutes drive, while a 15 minute commute takes you to the cosmopolitan city centre of Newcastle.
SMS 5Hill to 0428 166 755 for a link to the on-line property brochure.
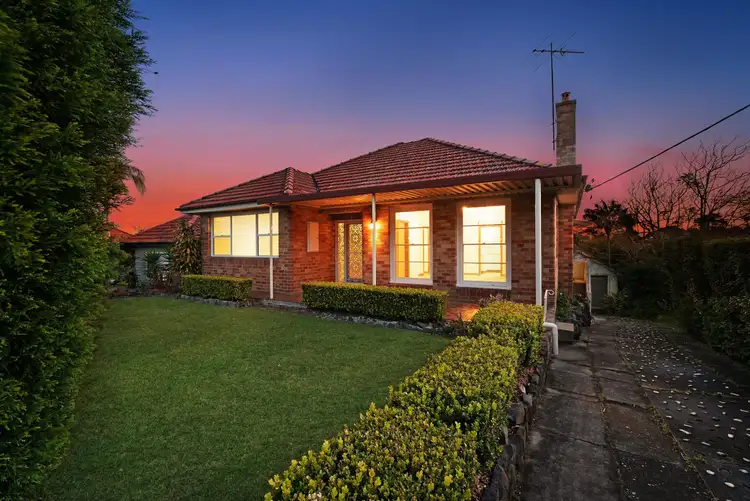
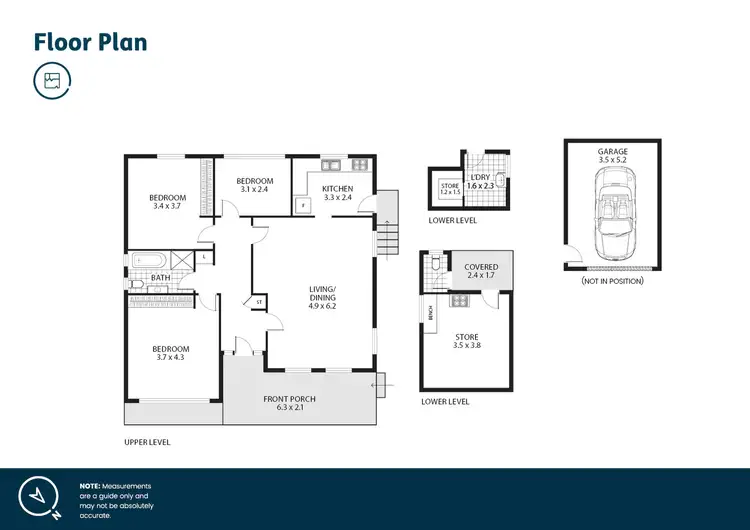
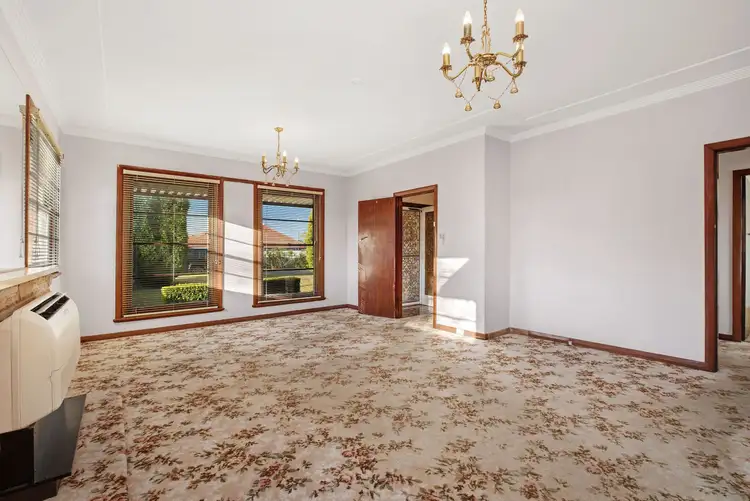
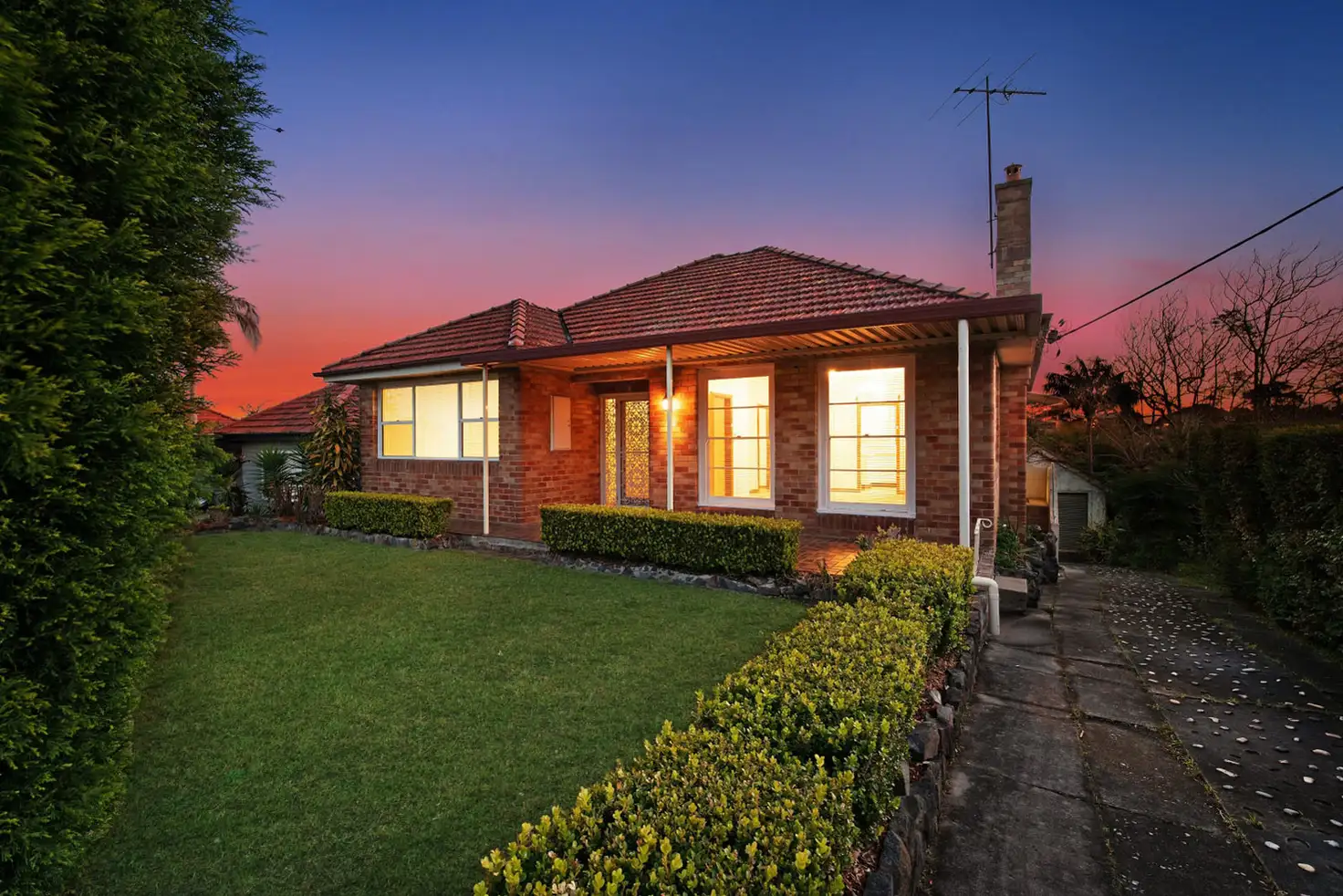


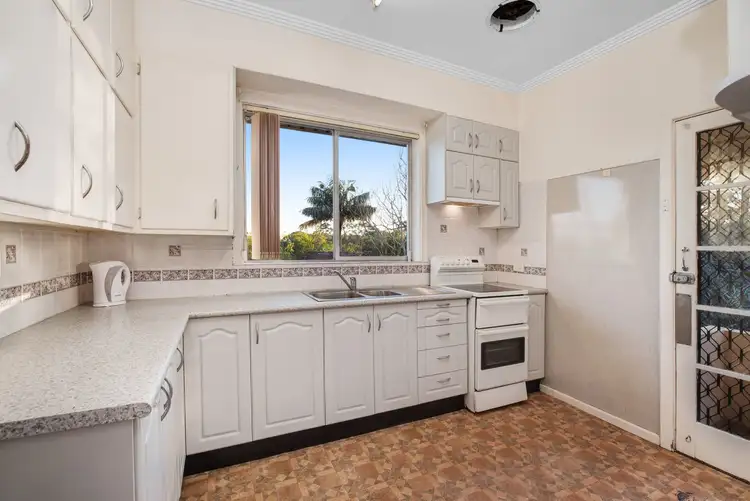
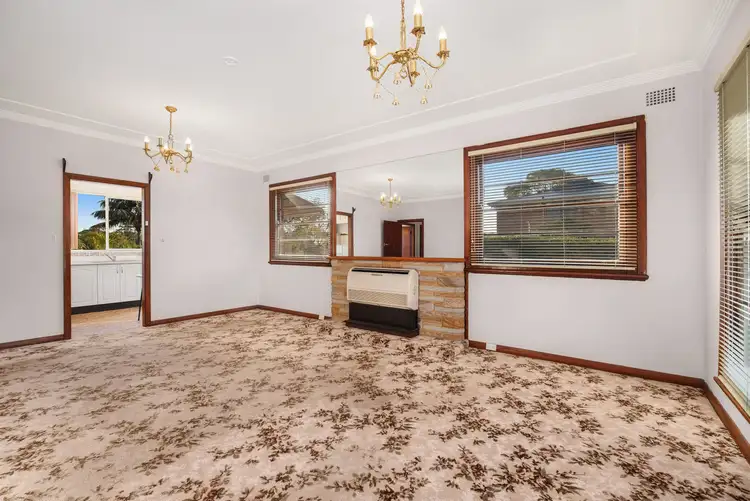
 View more
View more View more
View more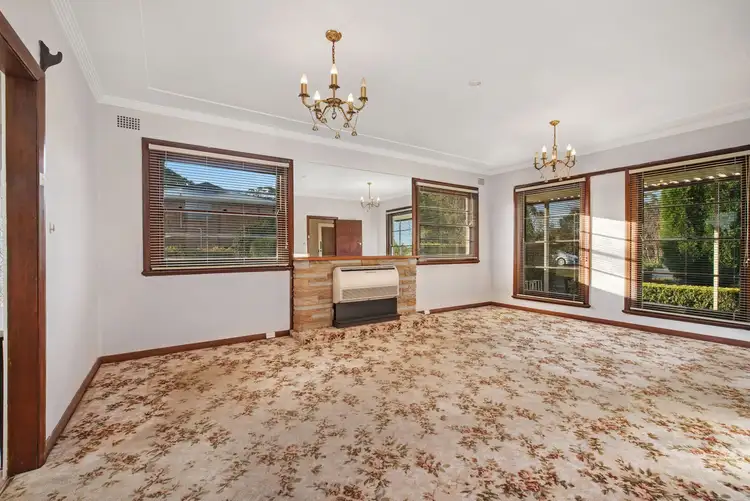 View more
View more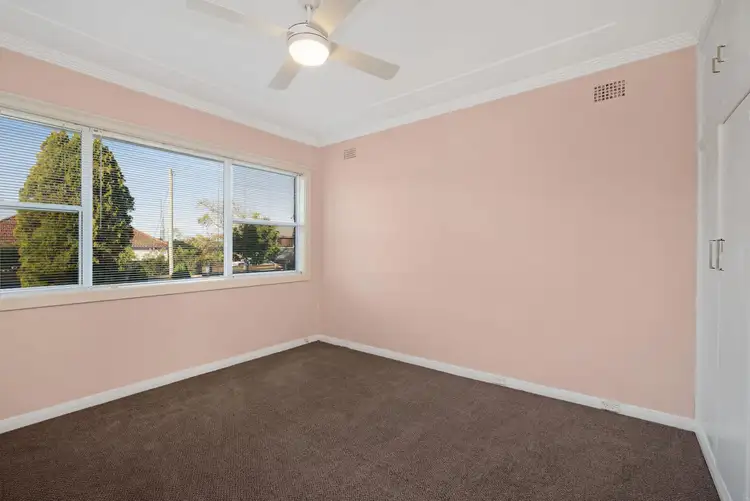 View more
View more
