$820,000 - $850,000
4 Bed • 2 Bath • 2 Car • 424m²
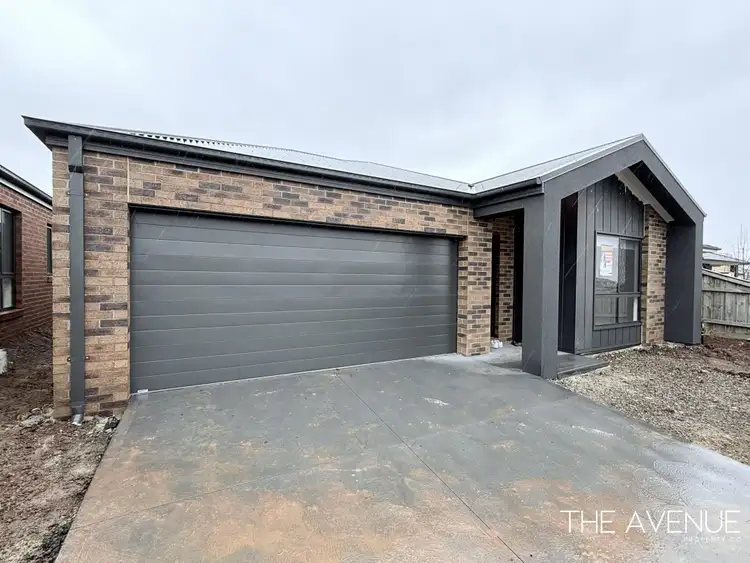
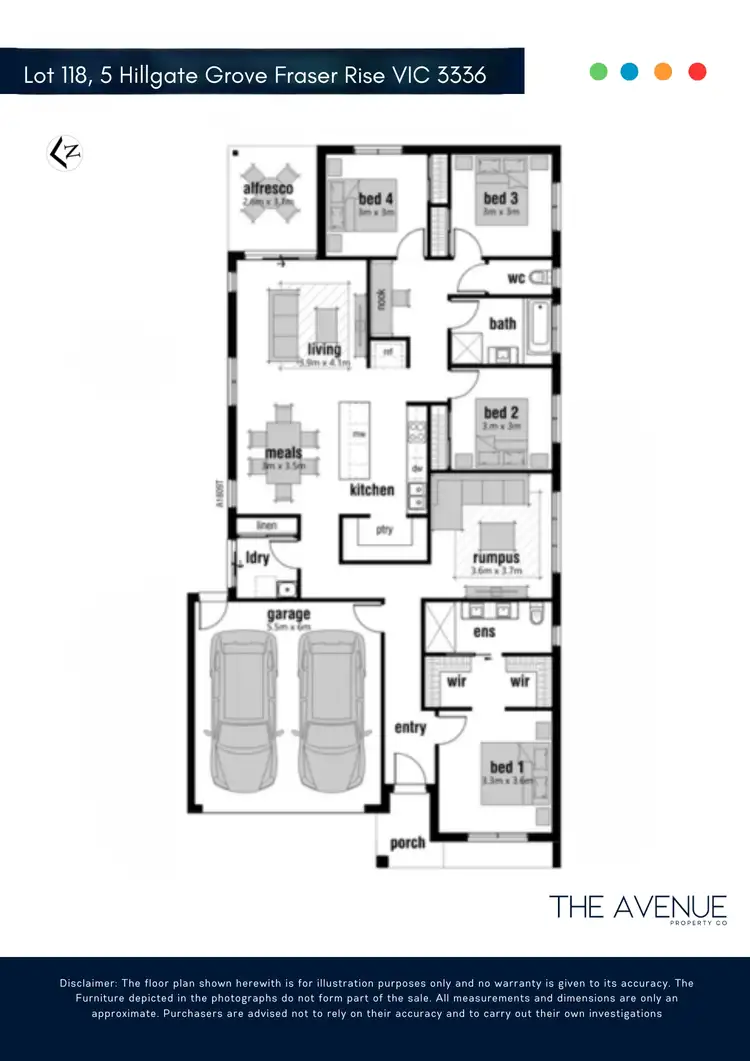
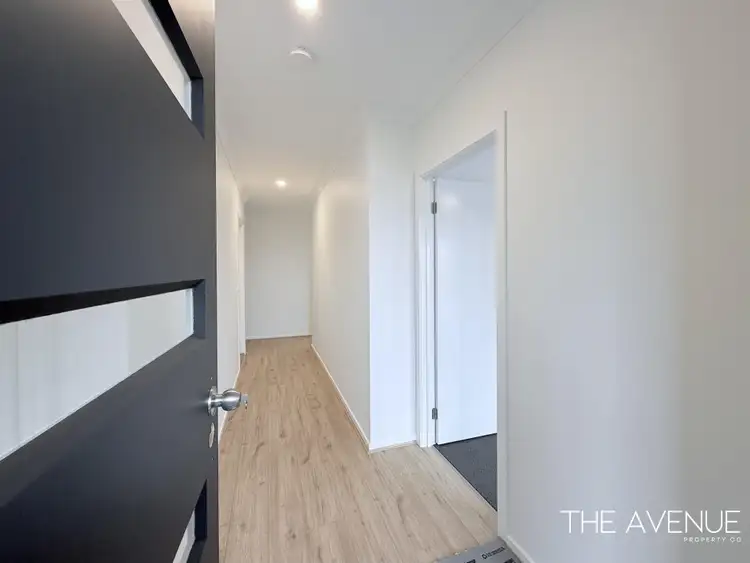
+13



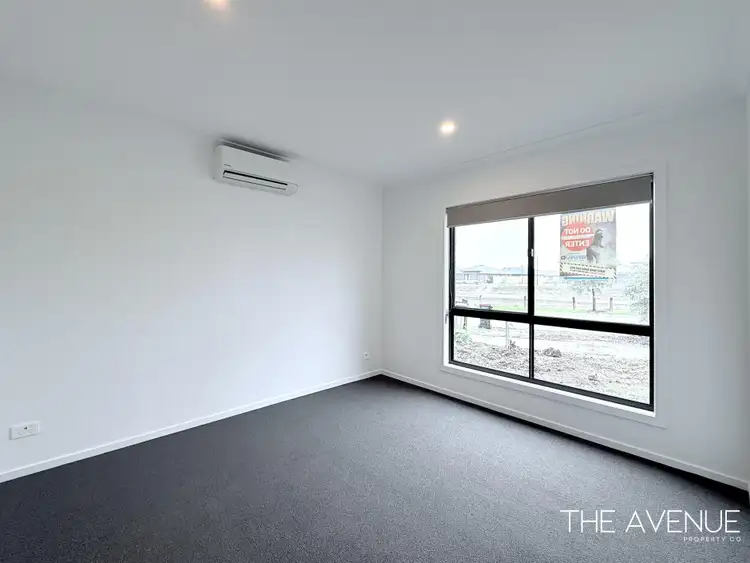
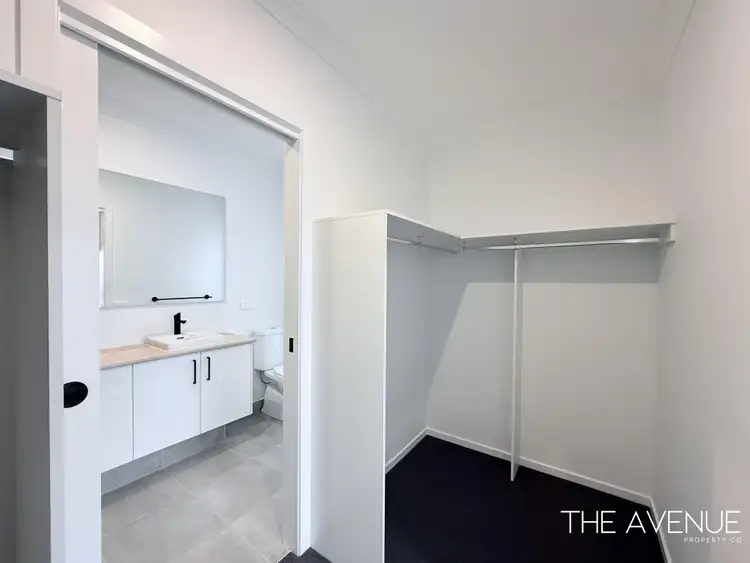
+11
5 Hillgate Grove, Fraser Rise VIC 3336
Copy address
$820,000 - $850,000
What's around Hillgate Grove
House description
“BRAND NEW, STYLISH, TURNKEY & SOPHISTICATED FAMILY RETREAT”
Property features
Building details
Area: 207m²
Energy Rating: 7
Land details
Area: 424m²
Documents
Statement of Information: View
Interactive media & resources
What's around Hillgate Grove
Inspection times
Contact the agent
To request an inspection
 View more
View more View more
View more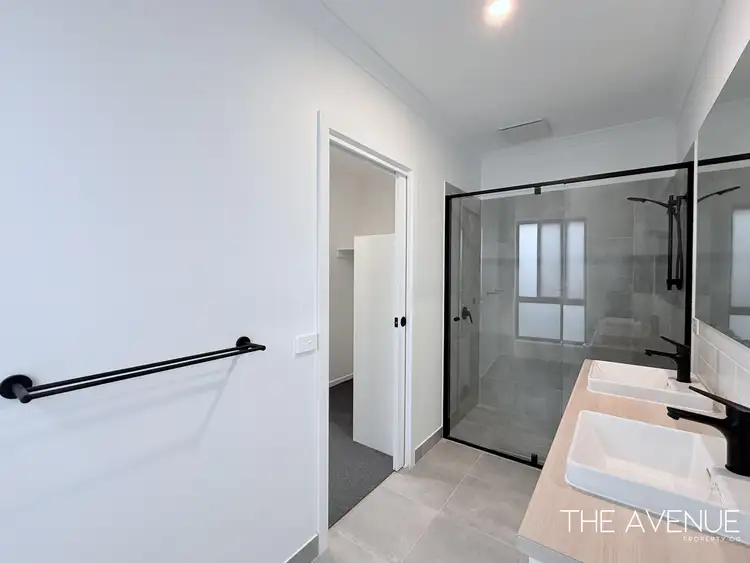 View more
View more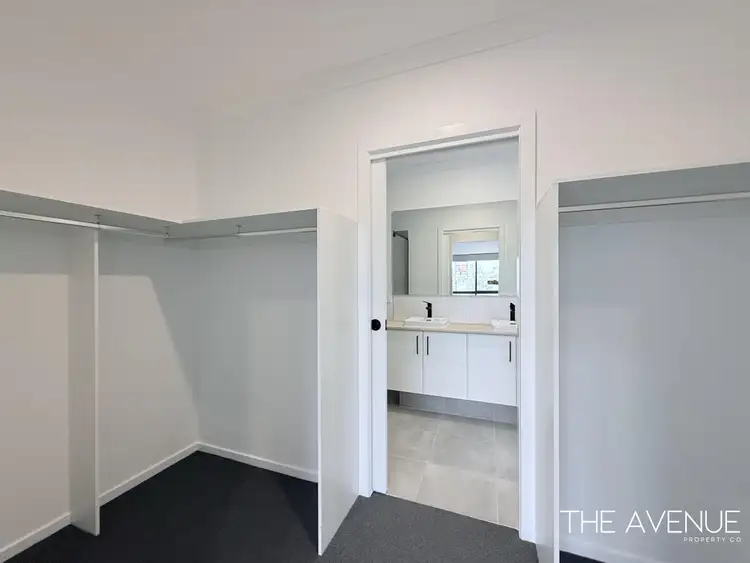 View more
View moreContact the real estate agent

Florence Law
The Avenue Property Co.
0Not yet rated
Send an enquiry
5 Hillgate Grove, Fraser Rise VIC 3336
Nearby schools in and around Fraser Rise, VIC
Top reviews by locals of Fraser Rise, VIC 3336
Discover what it's like to live in Fraser Rise before you inspect or move.
Discussions in Fraser Rise, VIC
Wondering what the latest hot topics are in Fraser Rise, Victoria?
Similar Houses for sale in Fraser Rise, VIC 3336
Properties for sale in nearby suburbs
Report Listing
