“Desirable Home with Views and Space for the Whole Family”
This lovely home has plenty of space for the whole family with two living areas, two outdoor entertaining zones, manicured tropical gardens, and a great master suite, all in a commanding position with elevated views across the treetops to the northeast.
From the street, the home has a grand exterior with stone retaining walls, wide verandah, and beautiful gardens. Head upstairs to the full length verandah where you can relax with family and friends while you take in a gorgeous outlook across Chatfield Park.
Inside, the spacious loungeroom flows into the open plan kitchen and dining area with fireplace, perfect for modern family living. Entertaining is easy as the dining area extends out onto the covered alfresco area through glass sliding doors. The private backyard offers plenty of grassed space for the kids and pets to play, established gardens, and even an outdoor heated spa.
Three of the bedrooms are situated upstairs including the master suite. This parent's retreat comes complete with walk through robe, large private ensuite and access out to the front verandah with tranquil views. Downstairs, there is a rumpus room or second living space as well as a fourth bedroom or study.
Located in a leafy cul-de-sac, the home is just a 10 minute walk or 700 metres from Holmview Central Shopping Centre while numerous schools, parks, cafes and the train station are just a short drive away. Interest in this fantastic home is anticipated to be high.
- 4 bedrooms, 2 bathrooms, double garage plus carport
- 760m2 block with elevated views across Chatfield Park
- Wide front verandah
- Rumpus room downstairs
- Open plan kitchen and dining area
- Outdoor heated spa
- Spacious loungeroom
- Covered outdoor entertaining area
- Fireplace in the living area
- Master bedroom has a walk in robe and private ensuite
- Steel framed
- Security screens
- Back to Base security system
- Solar system – 24 Panels
- Solar hot water
- Separate laundry with exterior access
- Ceiling fans
- Grassed backyard
- Main bathroom has a full sized bathtub and separate toilet
- Established tropical gardens
- 400 metres from Nexus Park
- 1.3km from Edens Landing State School
- 1.3km from Bunnings and ALDI
- 1.8km from Edens Landing Train Station
- 6 minute drive from Canterbury College
- 9 minute drive from Beenleigh Marketplace
- 13 minute drive from Griffith University and Logan Hospital

Alarm System

Balcony

Built-in Robes

Courtyard

Ensuites: 1

Floorboards

Living Areas: 2

Outdoor Entertaining

Outside Spa

Pet-Friendly

Remote Garage

Secure Parking

Shed

Solar Hot Water

Solar Panels

Toilets: 2
Area Views, Car Parking - Surface, Carpeted, Close to Schools, Close to Shops, Close to Transport
$422.43 Quarterly
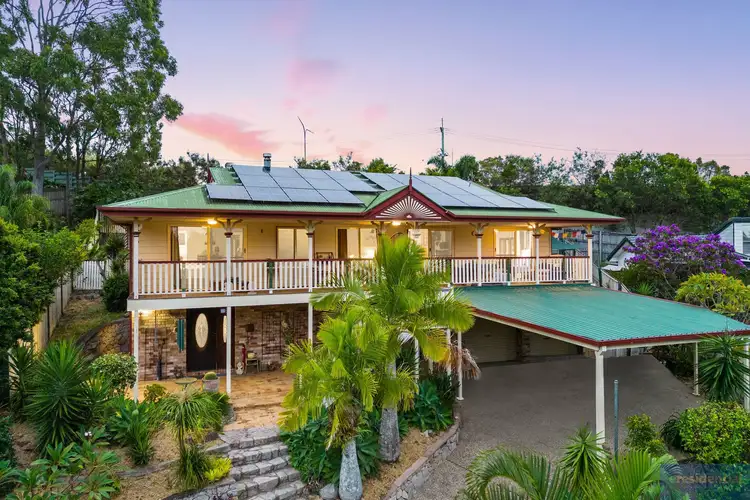
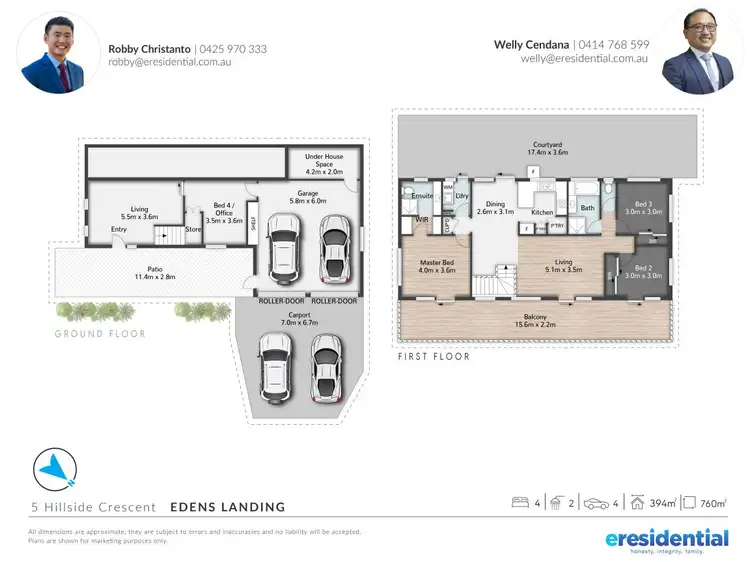
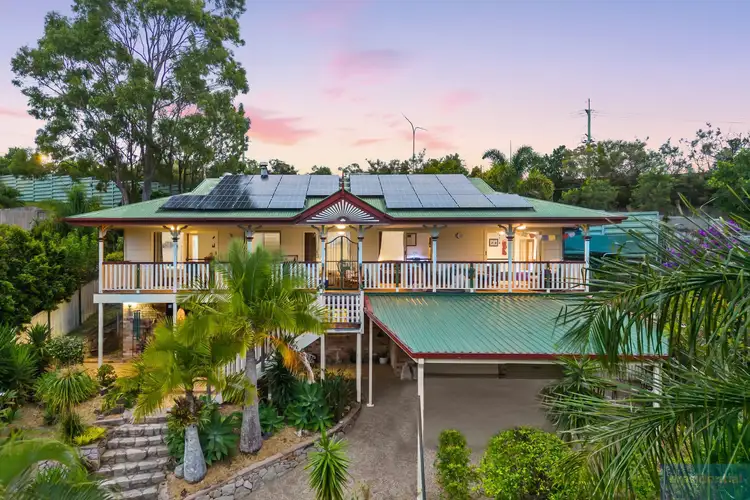
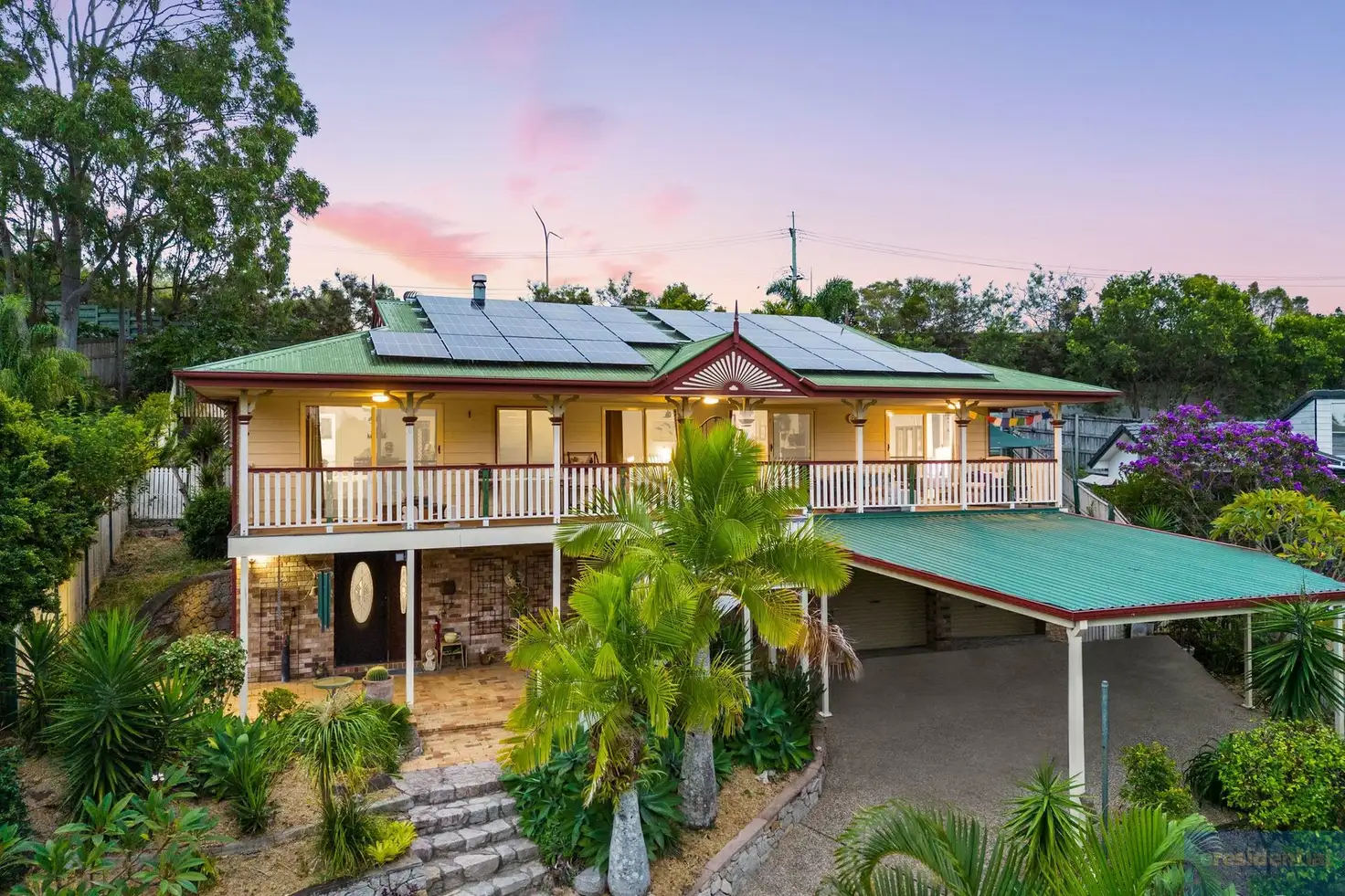


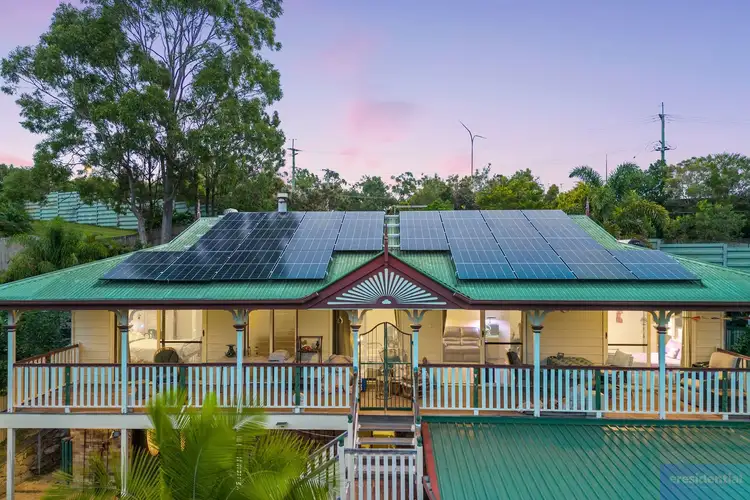
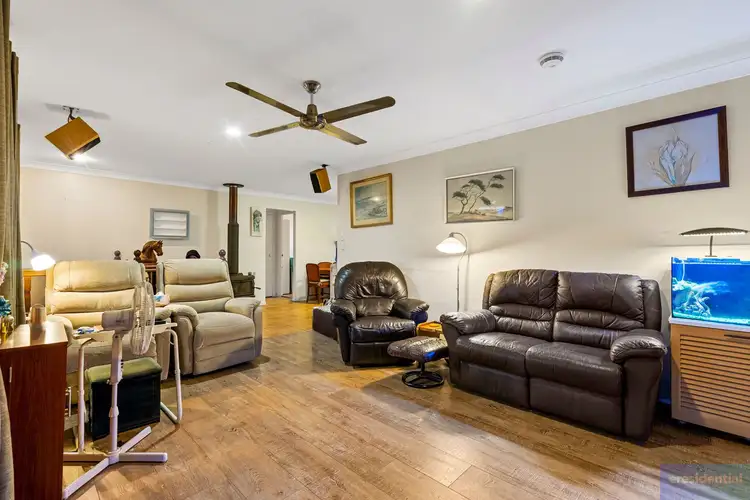
 View more
View more View more
View more View more
View more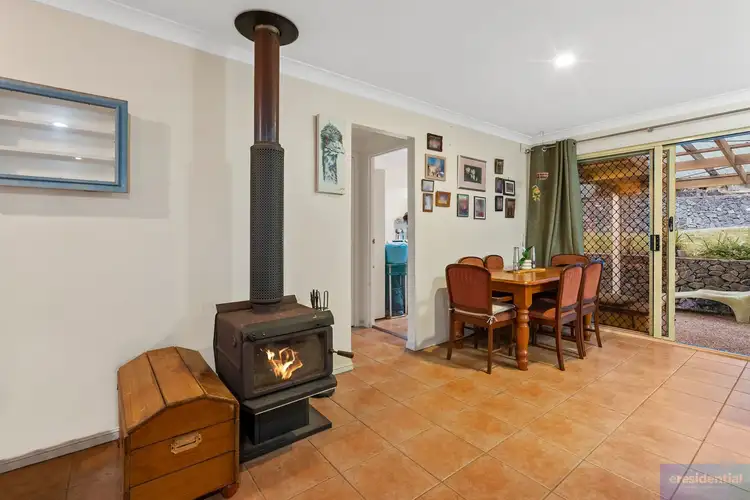 View more
View more
